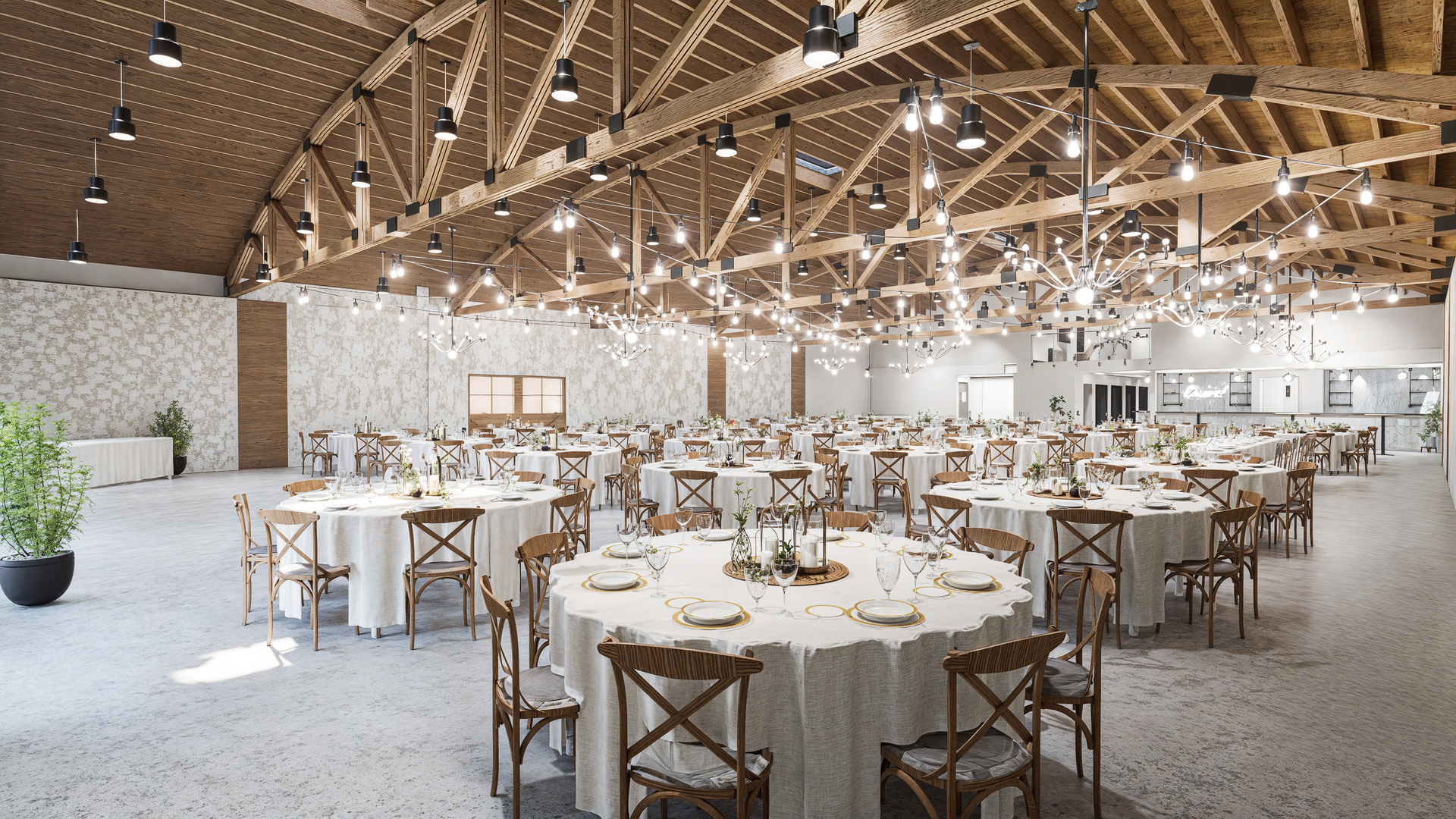
The BIM vs CAD conversation isn’t just about choosing winners—it's about unlocking smarter workflows. While BIM revolutionizes data-driven collaboration and CAD masters precision drafting, architects often grapple with fragmented processes between these tools. Enter D5 Render: the real-time bridge transforming visualization for both.
D5 Render revolutionizes architectural workflows by directly syncing BIM data (Revit/Archicad) and refining CAD models (SKP/DWG formats) into cinematic-quality renders – eliminating manual exports and version conflicts. Whether you're visually reviewing your BIM model in VR to spot issues or elevating CAD-based designs to photorealistic renders, D5’s extensive asset library and intuitive interface ensure your design intent shines, minimizing common technical bottlenecks in visualization.
Discover how blending BIM, CAD, and D5 creates truly integrated, future-proof workflows >
Key Takeaways on BIM vs CAD:
- BIM drives data-rich collaboration for complex projects, while CAD excels in precision drafting and agile ideation.
- Smart workflows leverage CAD for early-stage detailing and BIM for large-scale coordination, minimizing costly errors.
- D5 Render bridges BIM/CAD gaps with real-time sync and cinematic visualization, streamlining cross-tool workflows.

1. What Are BIM & CAD? Core Differences Explained
BIM (Building Information Modeling) is like a smart digital twin of your building. It’s not just a 3D model—it’s a dynamic database packed with details about materials, costs, timelines, and even environmental impacts. Imagine having a blueprint that updates automatically when you adjust a wall thickness or swap a flooring material. BIM tools like Revit or Archicad let architects, engineers, and contractors collaborate on a single platform, ensuring everyone works with the same real-time data.
CAD (Computer-Aided Design), on the other hand, is the digital drafting board of the AEC world. Tools like AutoCAD or SketchUp excel at creating precise 2D drawings and 3D models, focusing on geometric accuracy. While CAD simplifies drafting, it lacks BIM’s “intelligence”—you won’t find embedded data about material suppliers or energy efficiency here.

The Big Difference?
- BIM = Data-driven collaboration (geometry + specifications + relationships).
- CAD = Geometry-focused design (lines, shapes, dimensions).
But here’s the catch: Many teams use both tools at different stages. That’s where D5 Render bridges the gap. It seamlessly syncs with BIM software (Revit/Archicad) for real-time visualization and imports CAD files (SKP/DWG) to transform static drafts into immersive 3D experiences. No more manual exports or lost details—D5 keeps your workflow unified, whether you’re a BIM expert or a CAD traditionalist.

2. Why Your Workflow Needs Both: BIM + CAD
Think of BIM and CAD as your design toolkit’s dynamic duo. While BIM shines in complex, data-driven projects, CAD remains highly valuable for precision drafting and agile ideation in specific contexts. Here’s why smart architects often leverage both:
In early stages, CAD’s streamlined tools allow for rapid sketching and precise 2D detailing—ideal for conceptualizing a historic home's intricate features or iterating quickly on a cottage's floor plan. But as your project scales to complex structures like skyscrapers or hospitals with extensive MEP systems, BIM's function as a “single source of truth” becomes indispensable. Its integrated nature and support for real-time collaboration are known to significantly reduce design conflicts and RFIs compared to traditional methods.
Who Uses Which (or Both):
- CAD is often preferred by: Small studios, or for projects requiring highly precise 2D documentation like heritage building restoration.
- BIM is essential for: Large projects, complex multi-disciplinary designs, and smart buildings, where coordination failures can lead to very significant costs in the construction phase.

But you don’t have to make an either-or choice now! Tools like D5 Render facilitate workflows that bridge the gap. D5 allows you to easily import models from both BIM software (like Revit/Archicad via LiveSync) and CAD programs (like SketchUp/DWG files) into a single visualization environment. This means you can visualize a BIM model while referencing CAD-based details in the same scene, streamlining your process and avoiding cumbersome file conversions.
Combining CAD’s drafting power with BIM’s data depth, enhanced by visualization tools like D5, leads to fewer costly surprises down the line. D5's compatibility allows users from both traditional CAD and advanced BIM backgrounds to produce high-quality, "BIM-grade" visualizations effectively.

3. BIM vs CAD: Key Differences Architects Need to Know
While both are essential tools in architecture, they aren't just slightly different versions of the same thing. To figure out which one is truly best for your projects – or how they can work together – we need to look deeper. We'll break down their key aspects, from how much they cost and the time it takes to learn them, to their limitations and how they fit into the future of design with AI. This detailed look will show you the real impact on your daily work and the final building.
Check out the table below for a quick overview!

4. D5 Render: Bridging the Gap in Your BIM & CAD Workflows
While BIM and CAD each have unique strengths, both face hidden challenges in modern workflows. CAD users often struggle with time-consuming 3D rendering—transforming 2D drafts into photorealistic visuals can take hours using traditional tools like V-Ray. BIM teams, despite their advanced coordination capabilities, frequently battle sluggish rendering performance and clunky client presentations, where static slides fail to showcase their data-rich models effectively.
Here’s where D5 Render transforms the game >
D5 seamlessly integrates with leading BIM software like Revit and Archicad, while also supporting models exported from traditional CAD workflows. For BIM, D5’s free live sync plugins go beyond simple model transfer. They synchronize complex data including photometric lighting characteristics and material properties, even preserving BIM-specific details like Revit's survey points for accurate coordination. This real-time connection allows teams to visualize BIM models instantly, facilitating visual review of spatial relationships and potential issues much more effectively than looking at diagrams alone.

For users working with models from traditional CAD or BIM tools like Archicad, D5 provides an intuitive platform to quickly add detail using D5 Render’s vast library of over 14,000 assets, including high-quality PBR materials. Features like View Sync keep your design software and D5 viewports aligned, streamlining the visualization process. D5 is designed to enhance both environments: empowering BIM workflows with rapid, high-fidelity visualization and enabling traditional CAD users to easily achieve impressive 3D presentations. It helps bridge the gap, ensuring your design efforts translate into stunning, clear visuals for every project phase.
5. Conclusion on BIM & CAD With D5 Render
The BIM vs CAD debate isn’t about picking sides—it’s about leveraging complementary strengths. BIM’s data-driven intelligence empowers complex projects, while CAD’s precision remains unmatched for drafting. Yet fragmented workflows between them still drain efficiency. D5 Render bridges this gap, syncing real-time BIM data and CAD models into a unified visualization hub. Its seamless Revit/Archicad integration preserves critical metadata, while CAD-friendly SKP/DWG support elevates static drafts to cinematic renders. By slashing manual exports and technical bottlenecks, D5 ensures design intent shines through—whether validating BIM coordination in VR or transforming CAD details into client-ready visuals.

Continue Reading More to Optimize Your Workflow
The best free SketchUp rendering tool: D5 Render >
D5 Render: Rhino Rendering Software >
3ds Max Real-time Rendering Software >
Best Rendering Software for Revit Professionals >
Streamlined Workflow with D5 Render for Intuitive 3D Rendering >
Lumion vs D5 Render which is better for architects >
FAQs on BIM & CAD With D5 Render
1.Can I combine BIM models and CAD files in the same D5 Render project?
Yes! D5 supports importing BIM models via Revit/Archicad LiveSync and CAD files (SKP/DWG) into the same project. Models are managed as separate reference layers, enabling hybrid workflows. Note: Occasional format compatibility checks may be needed for complex files.
2.Does D5 preserve BIM metadata when rendering CAD-based designs?
D5 syncs BIM metadata (e.g., materials, layers) through plugins like LiveSync. For CAD files, geometric accuracy is retained, and you can manually apply textures from D5’s asset library to enhance visuals without BIM data.
3.Why do CAD files require cleanup before D5 rendering?
CAD files often contain redundant layers/blocks. D5’s auto-optimization simplifies meshes, but manual cleanup (e.g., removing unused elements) ensures better texture mapping and lighting, especially for 2D-to-3D conversions.
4.Can D5’s real-time sync handle large BIM models from Revit?
Absolutely. D5’s GPU optimization and LOD systems manage heavy BIM data. For models exceeding 10M polygons, enable “Proxy Mode” to maintain real-time performance without quality loss.
5.How does D5 improve collaboration between BIM and CAD teams?
D5 Cloud allows both teams to annotate models, sync feedback, and track versions in one platform. BIM teams control data flow via plugins, while CAD users focus on visual enhancements—all updated in real time.
6.Is VR walkthrough possible with mixed BIM/CAD projects in D5?
Yes. D5’s VR mode integrates BIM scenes and CAD details. Use section planes to toggle layers, visualizing design intent. Note: Clashes must be identified in BIM software first; D5 visualizes pre-detected issues.



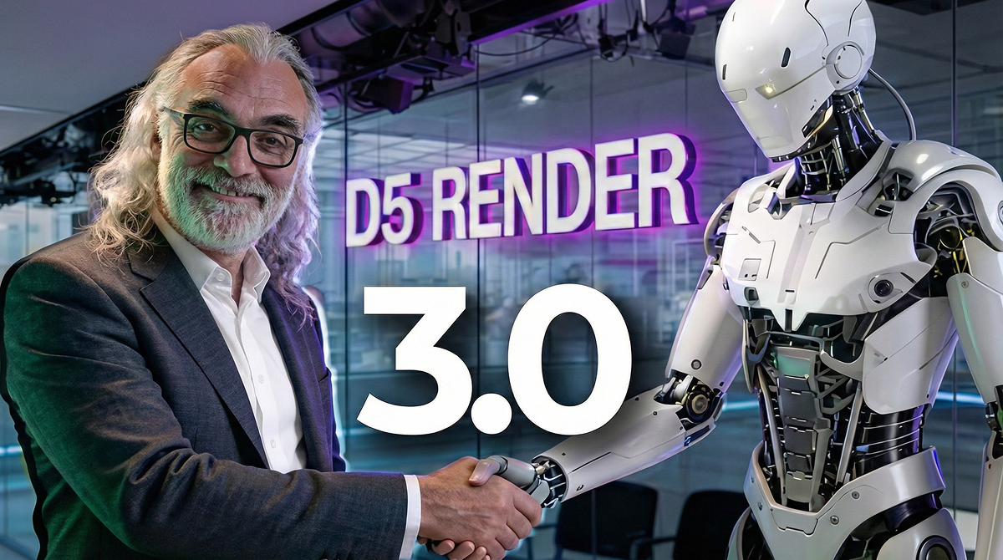

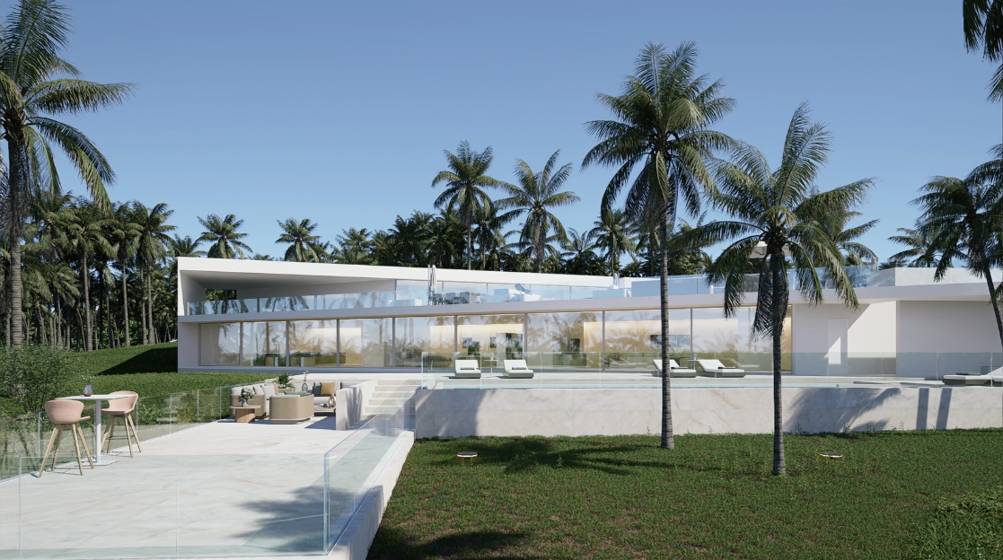

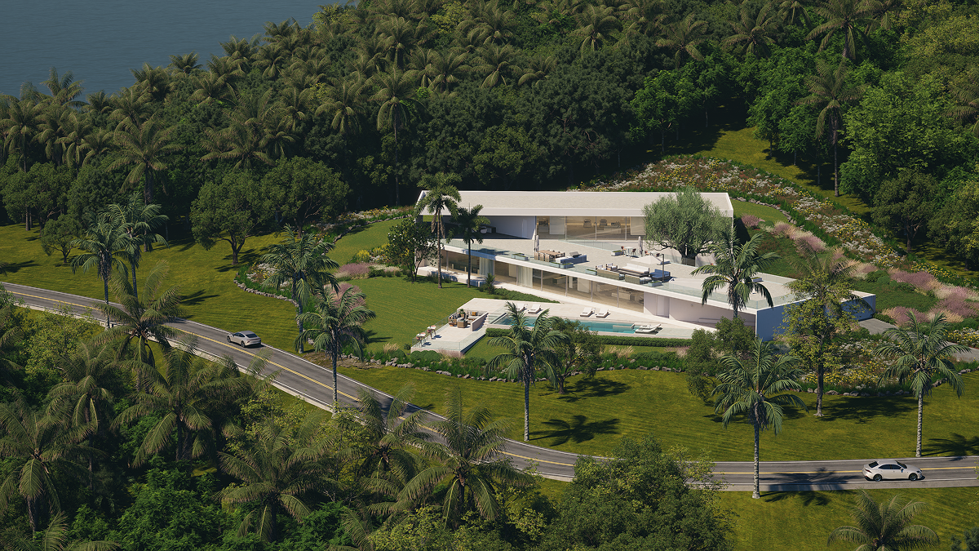
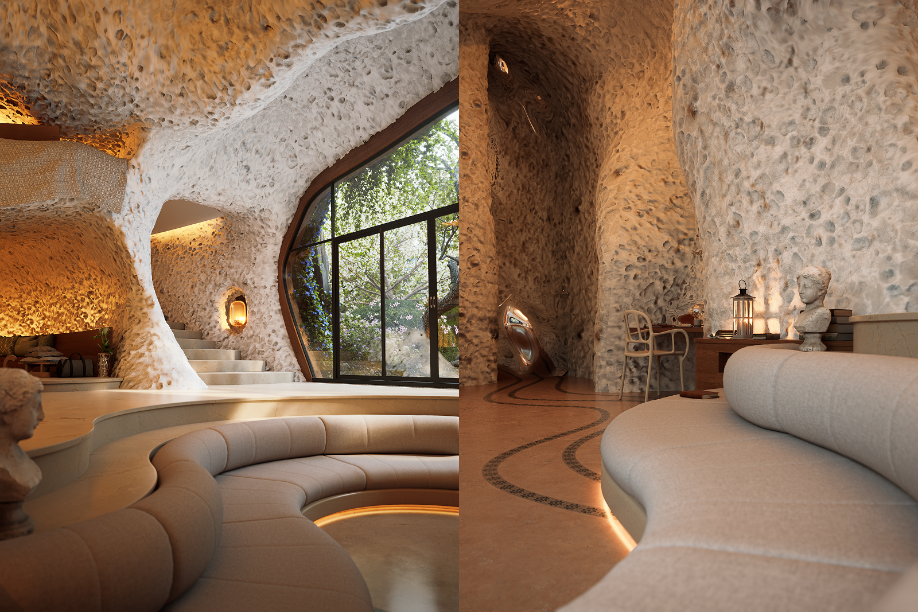


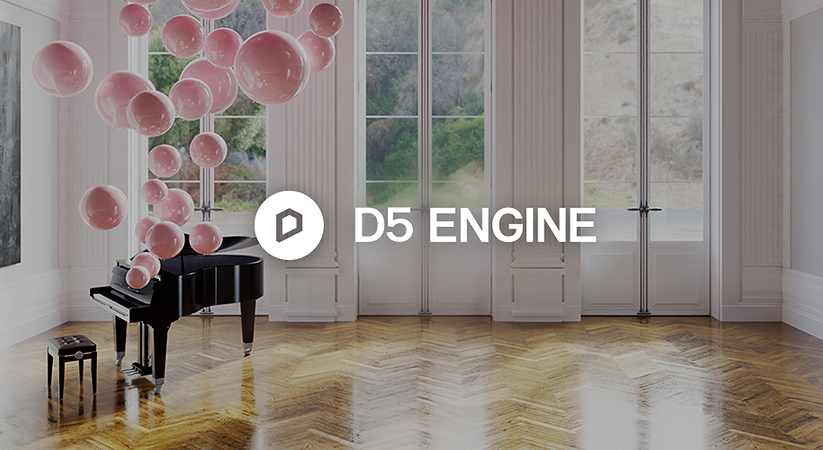
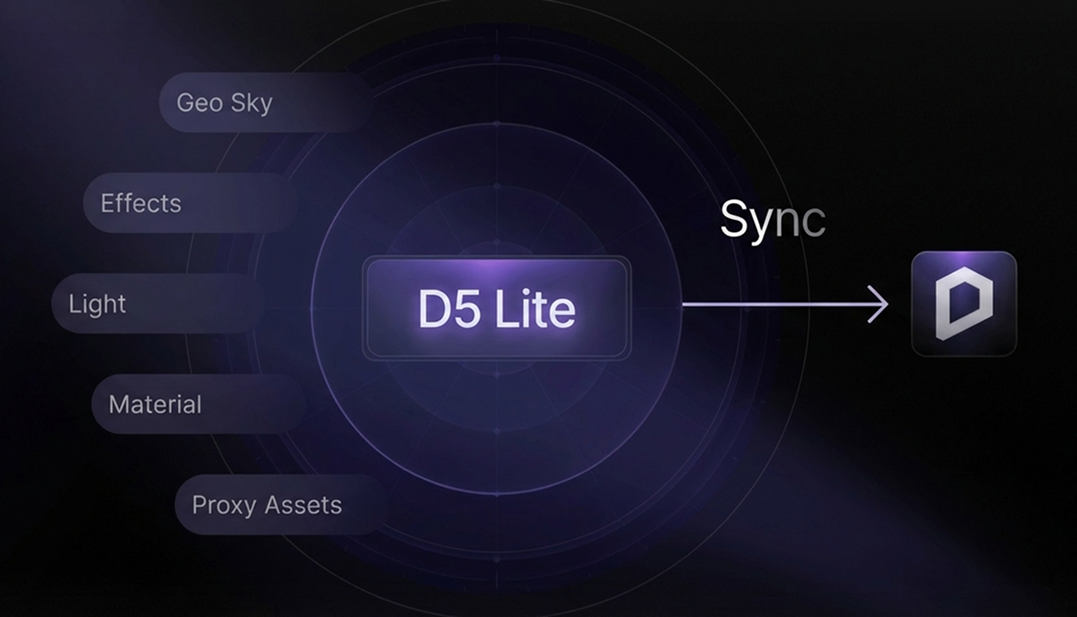

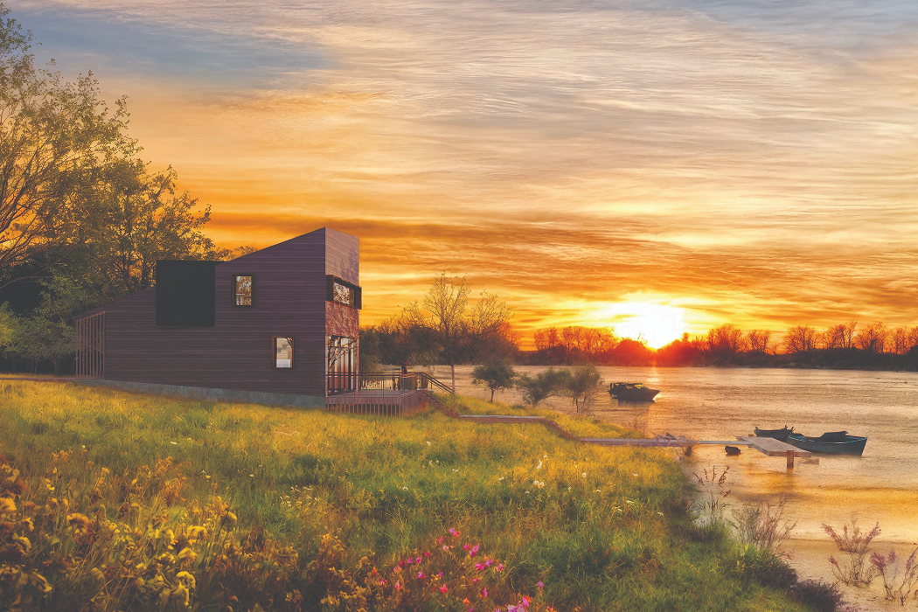
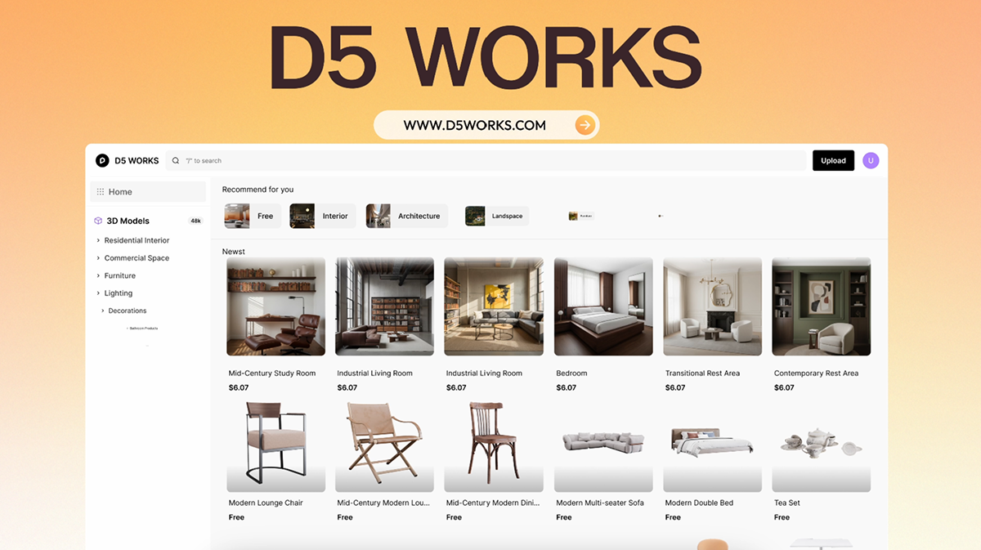
.png)
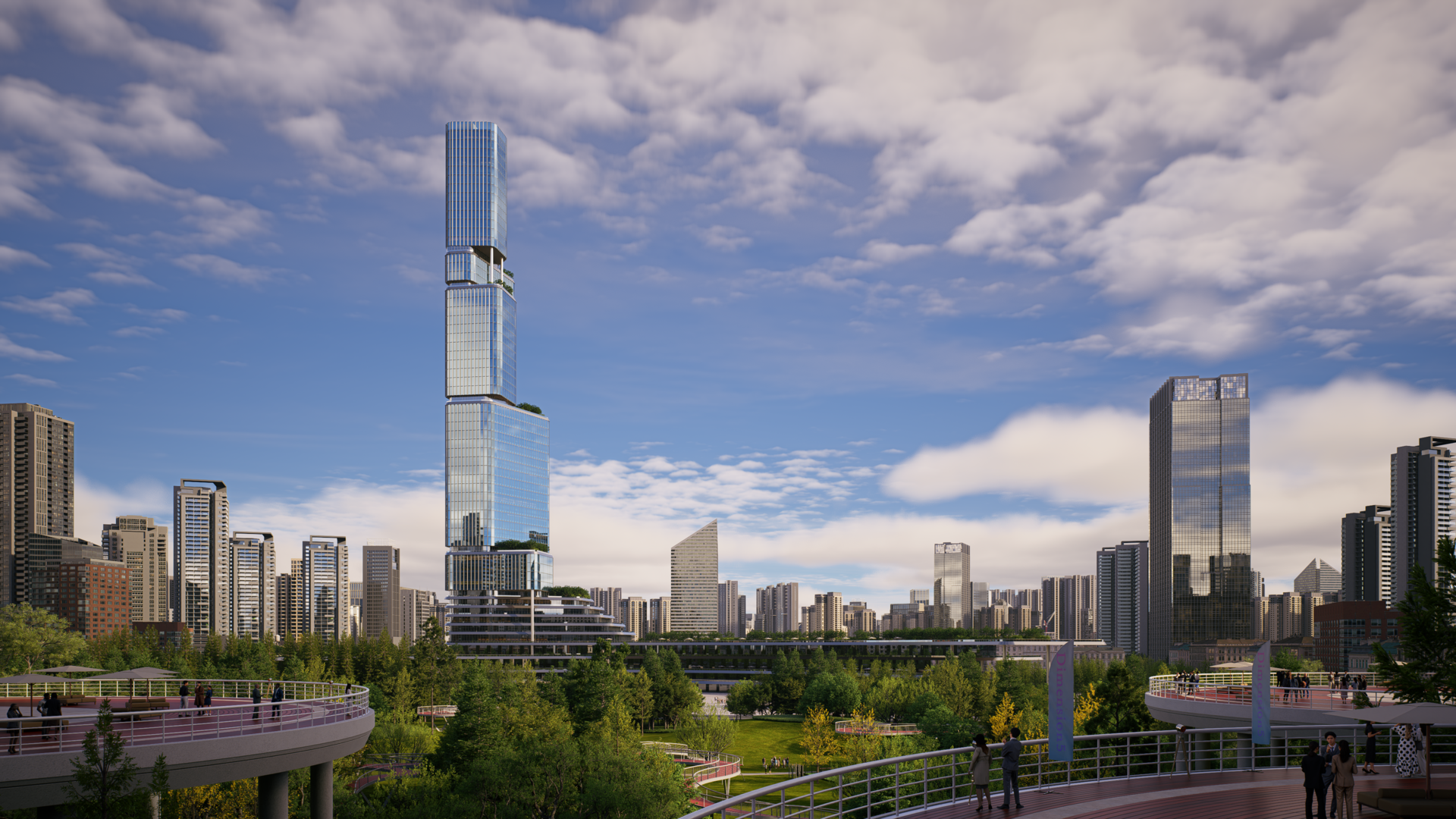
1%20(2).png)
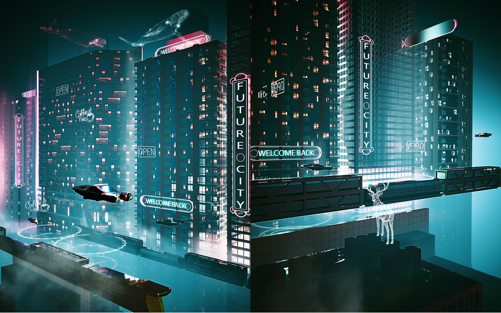

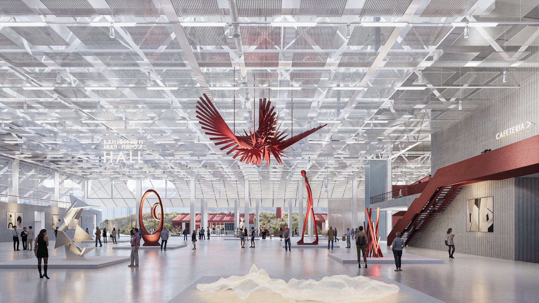
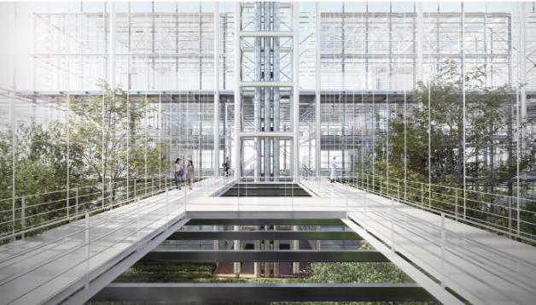
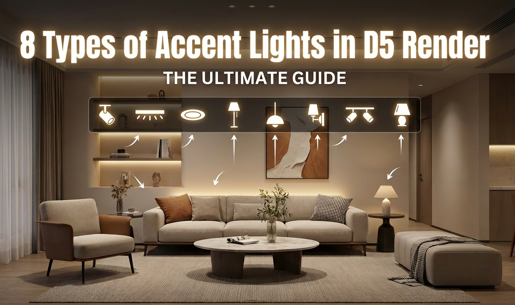
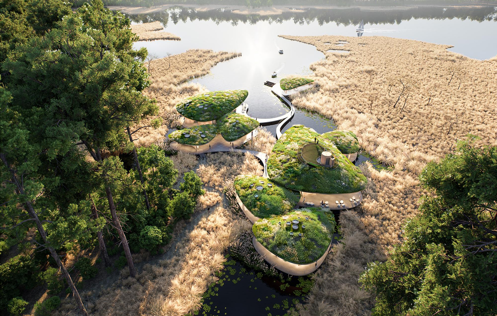
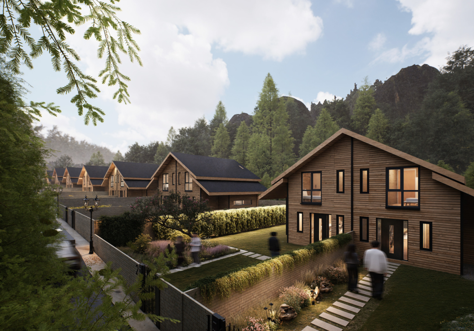
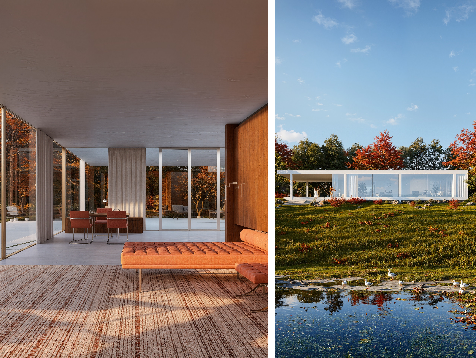
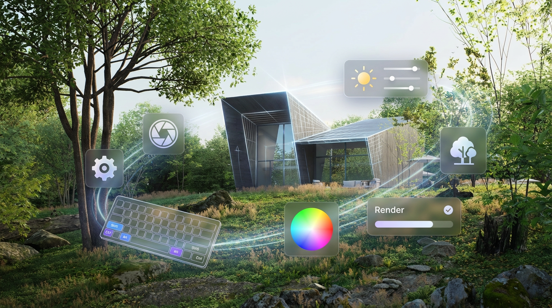
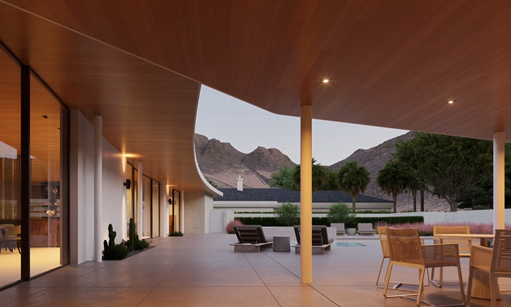
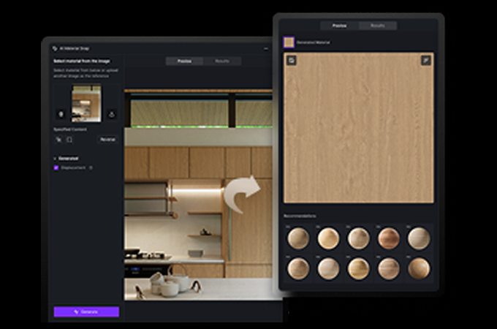


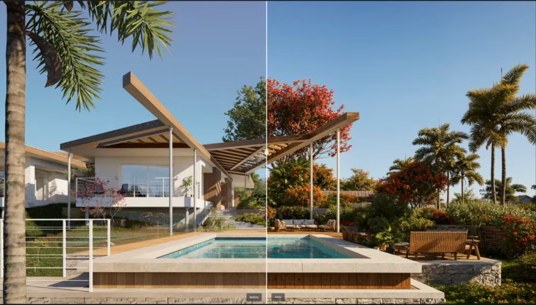

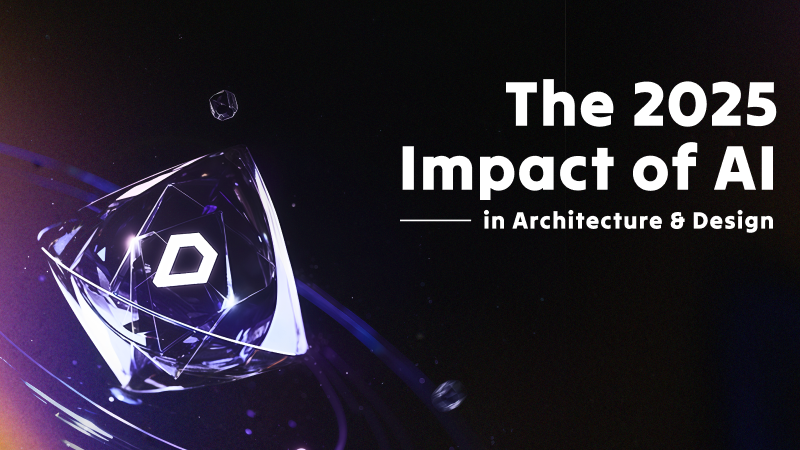
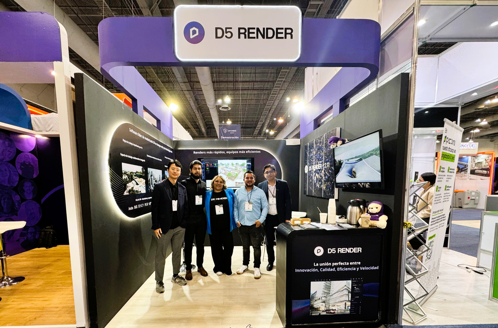
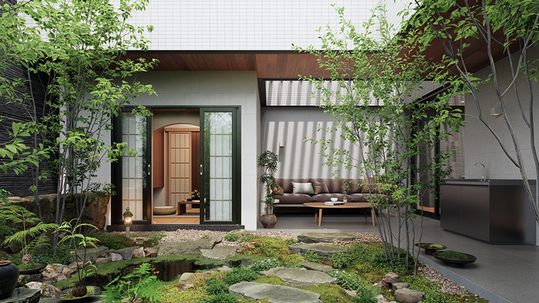
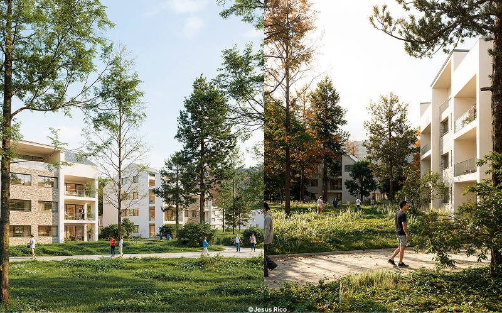
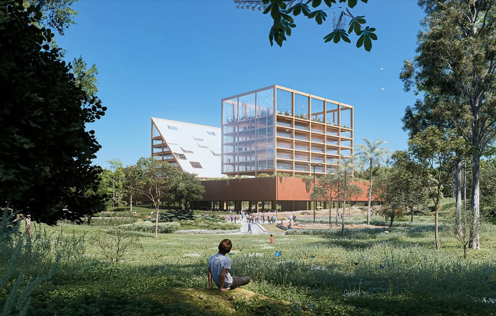
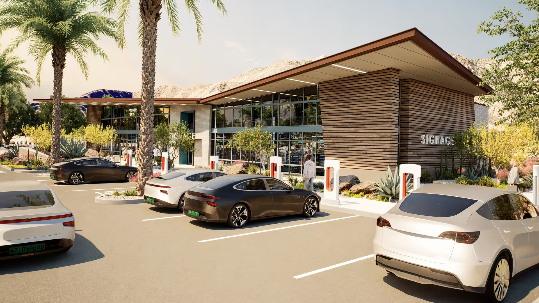
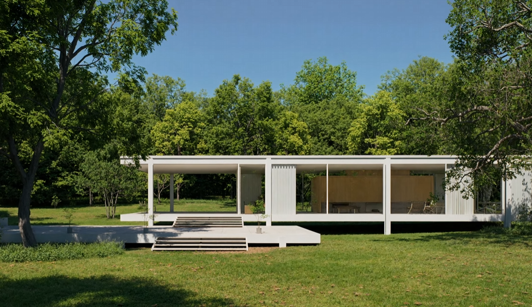
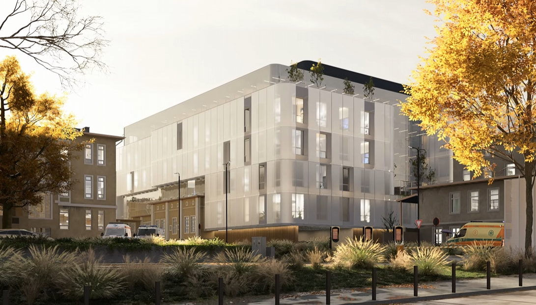
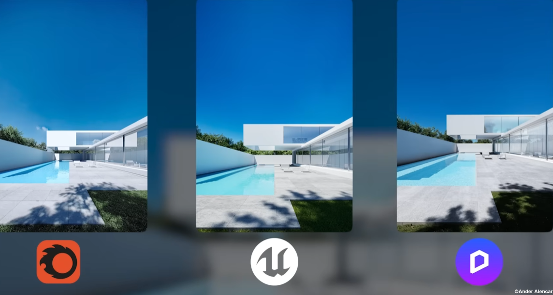
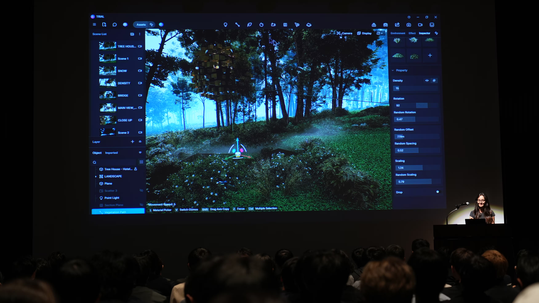

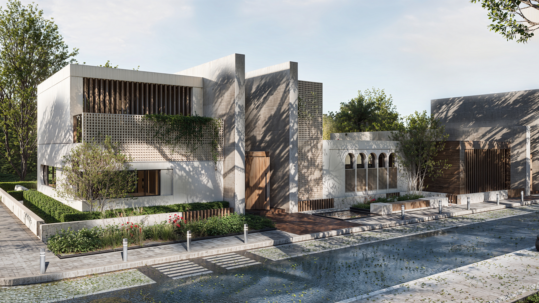
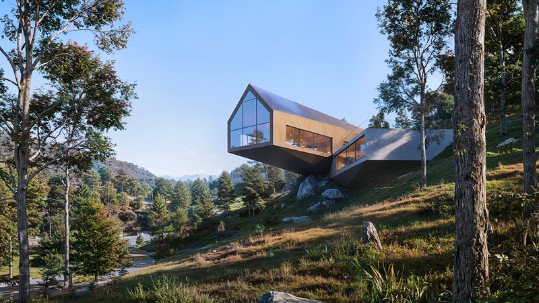
%20(1).png)
.png)
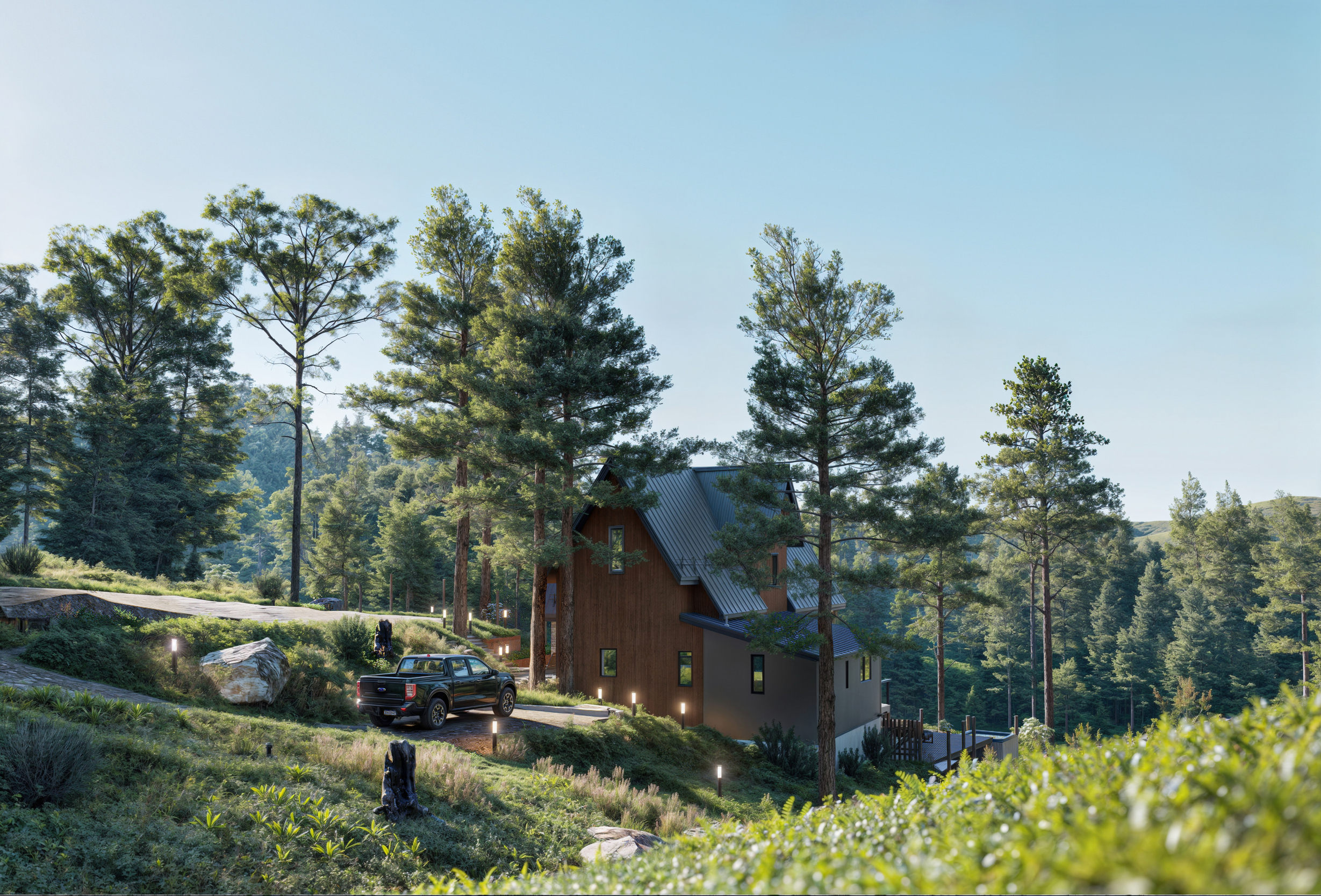
.png)

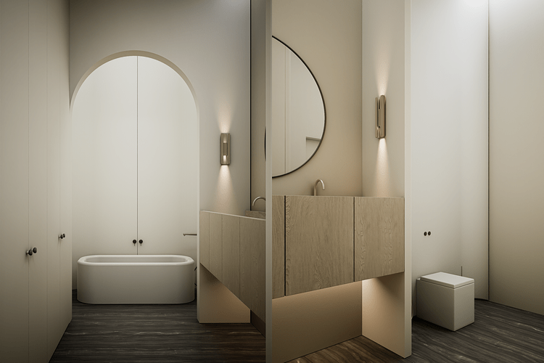
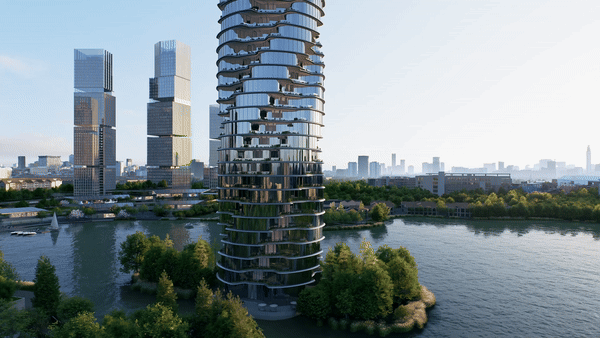
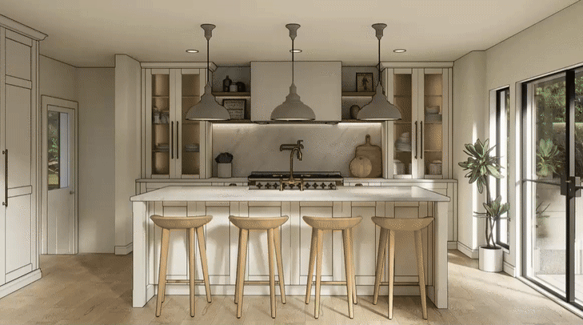
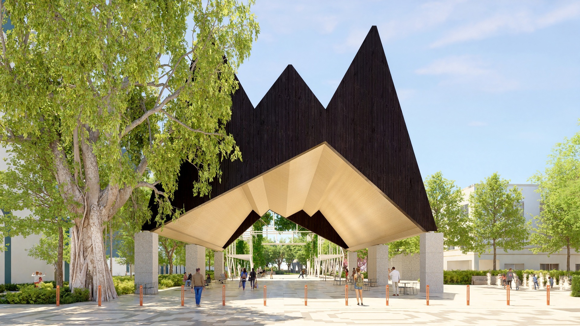

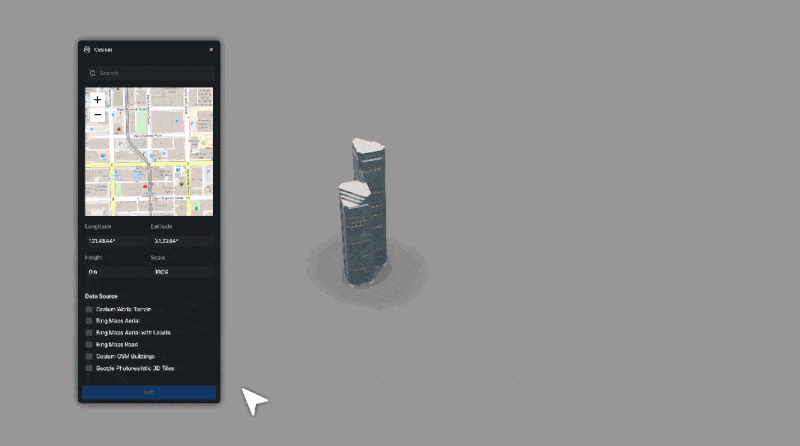



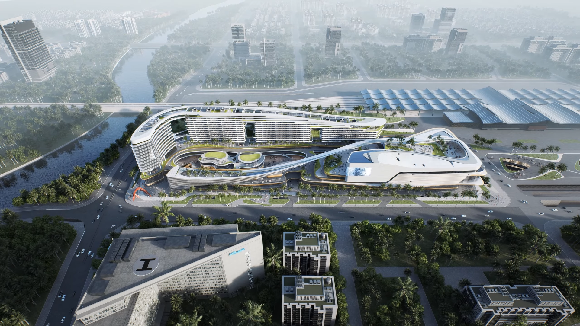
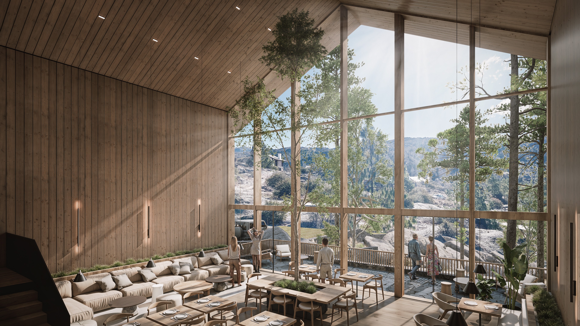
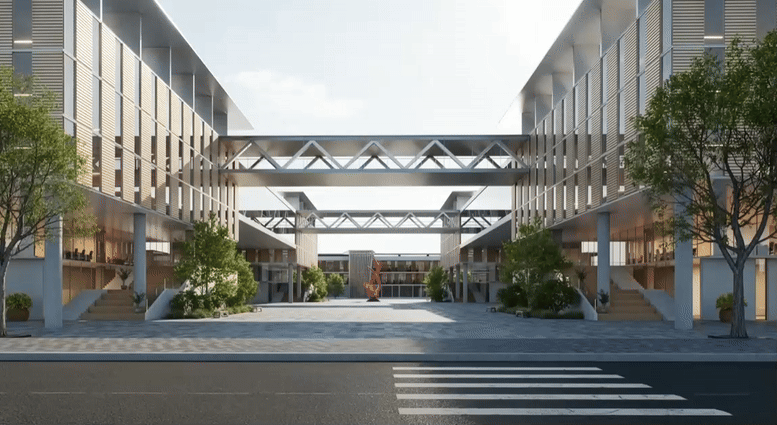

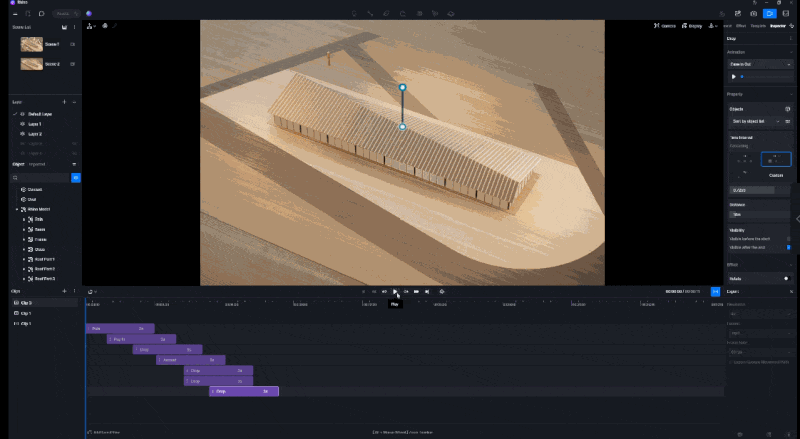




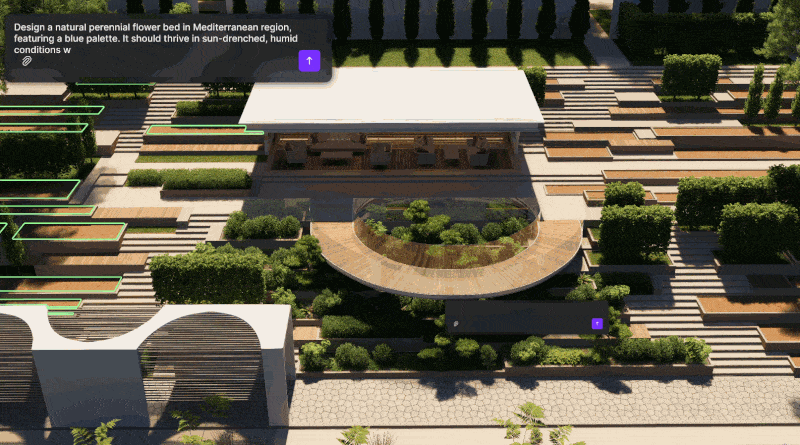
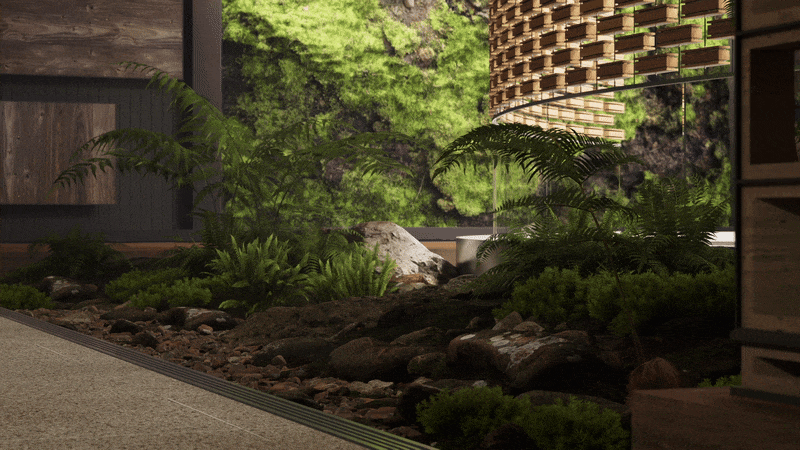

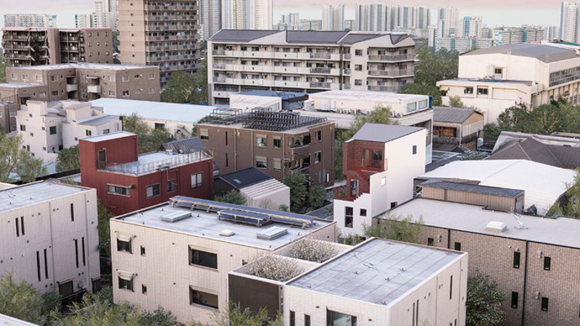
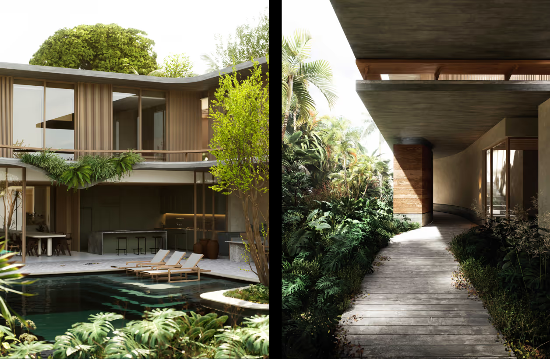
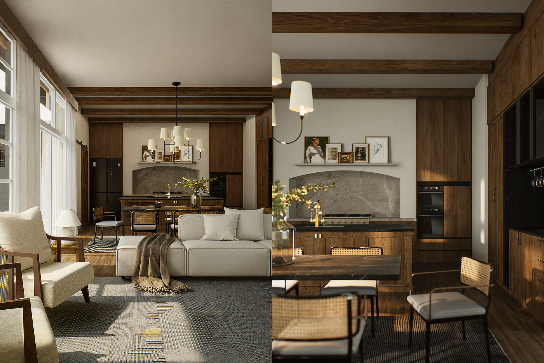

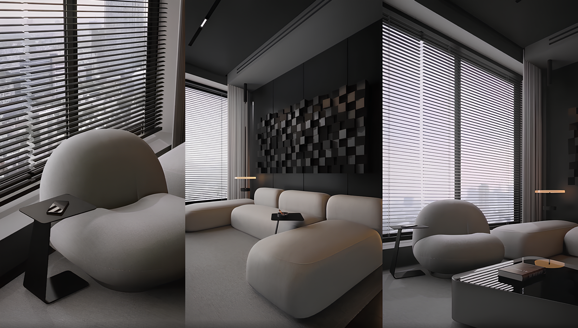
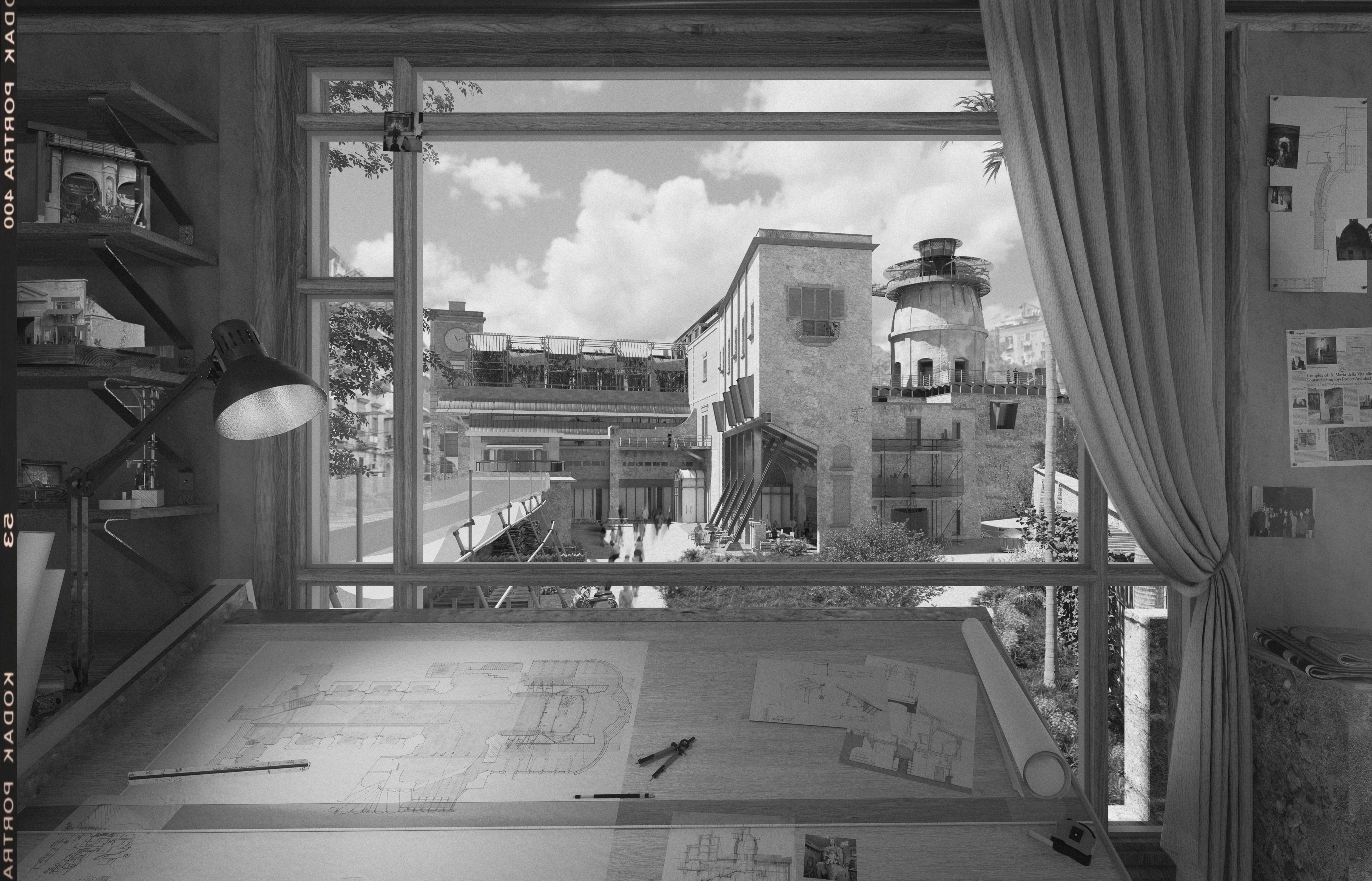

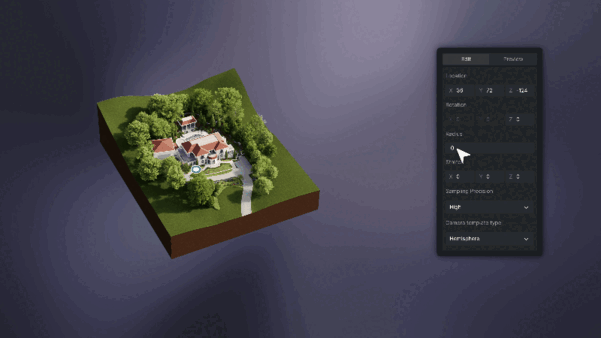

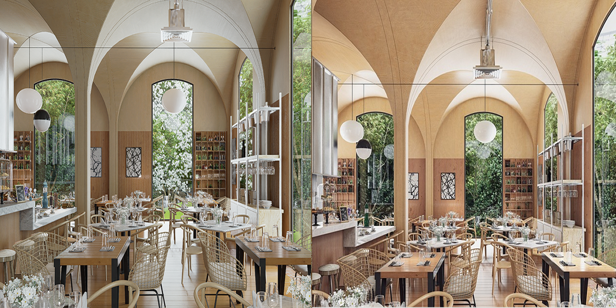
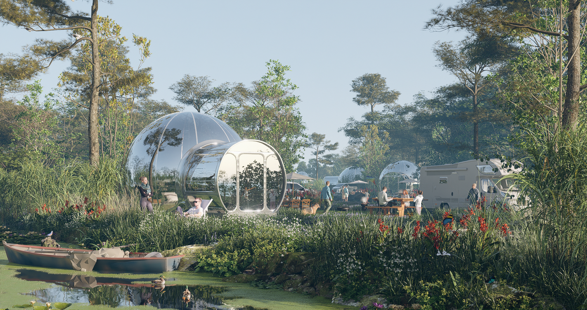
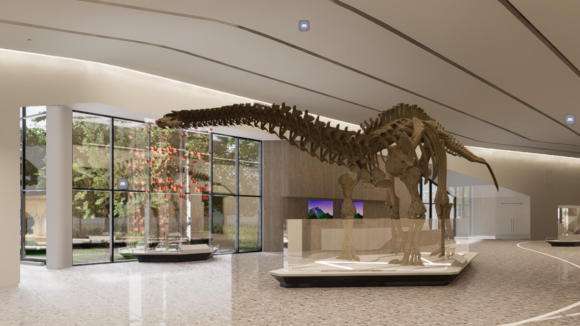
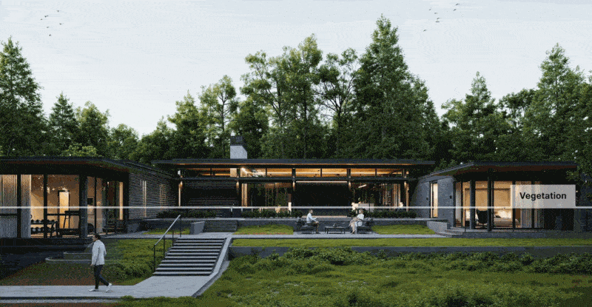

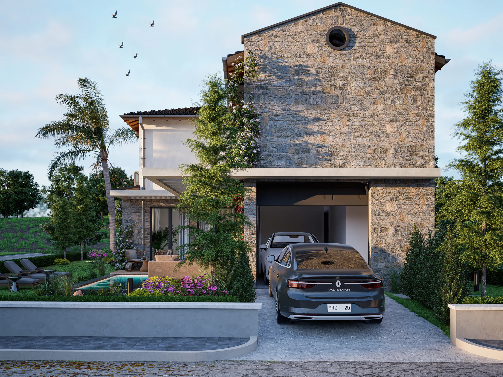
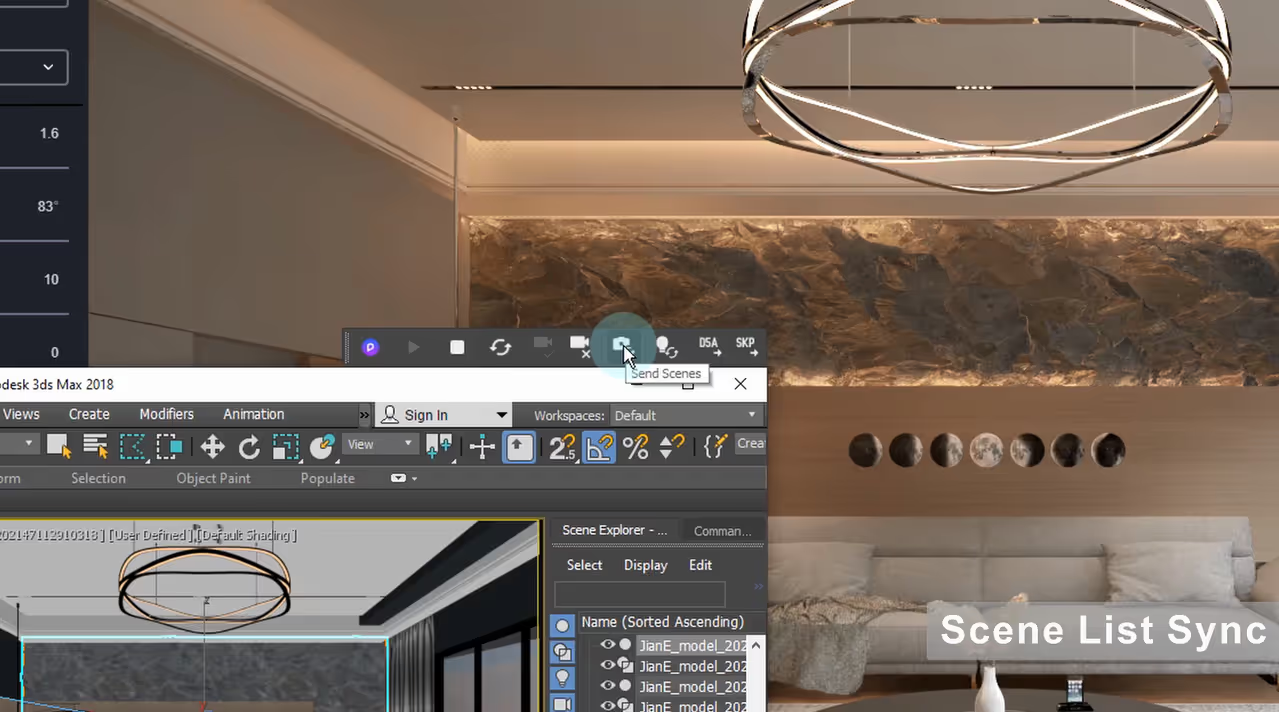


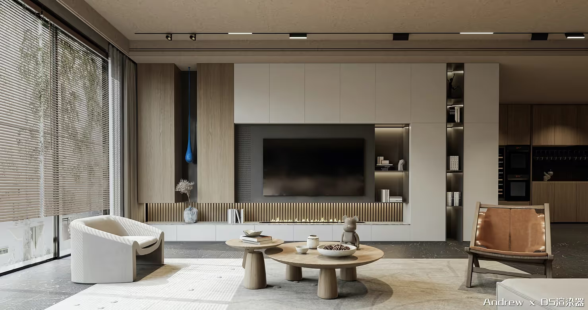
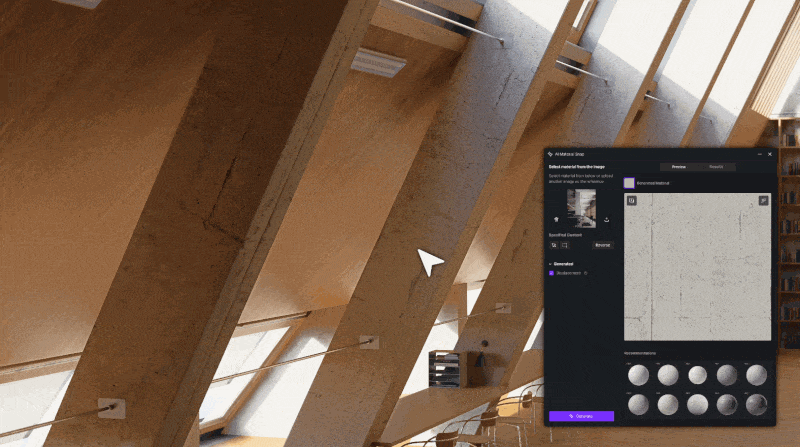
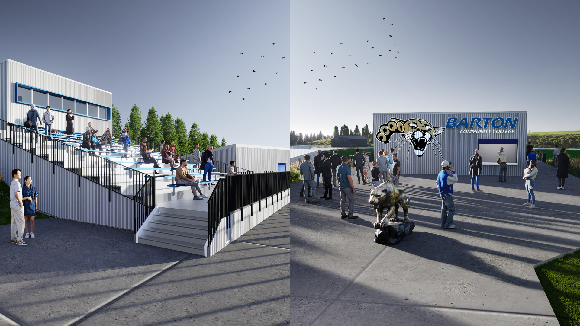
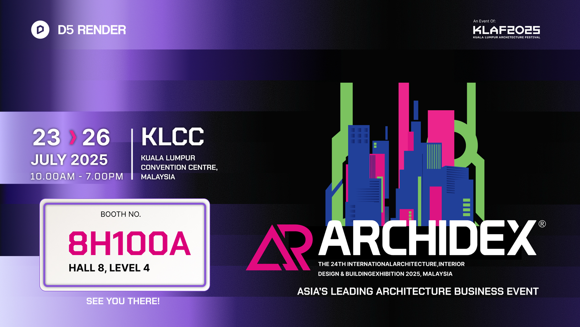
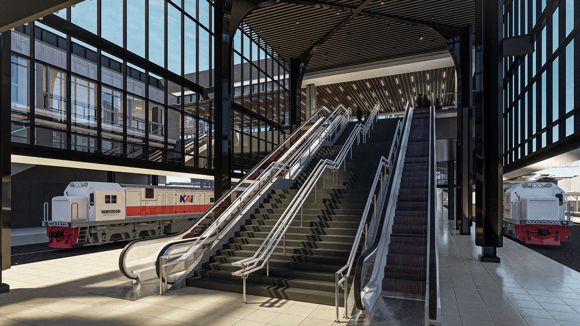
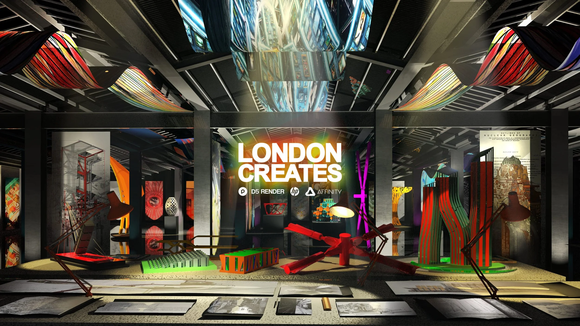

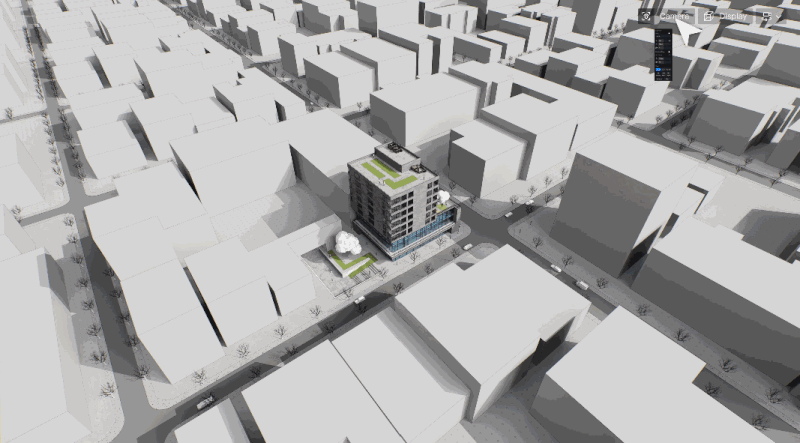

.png)
