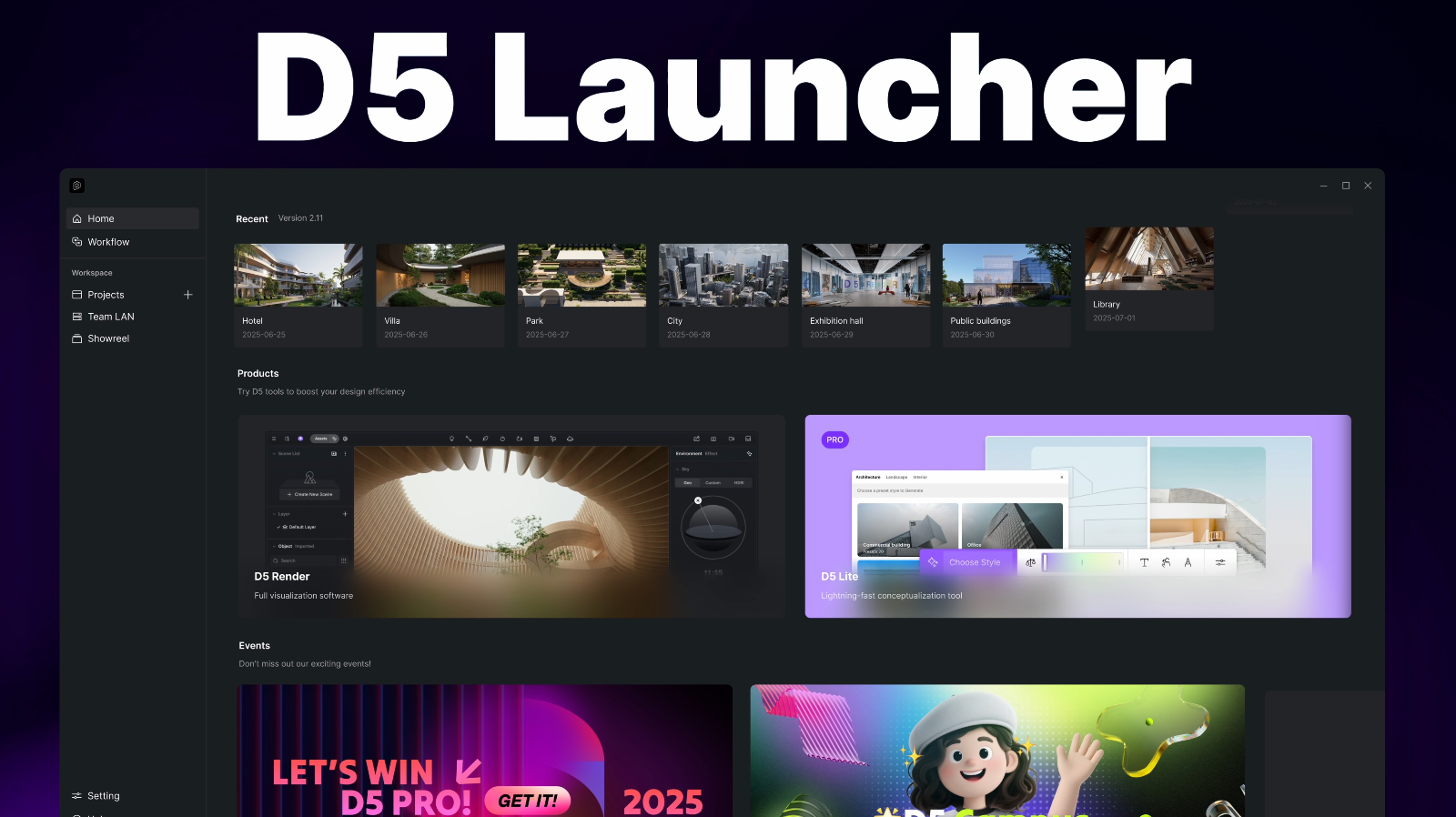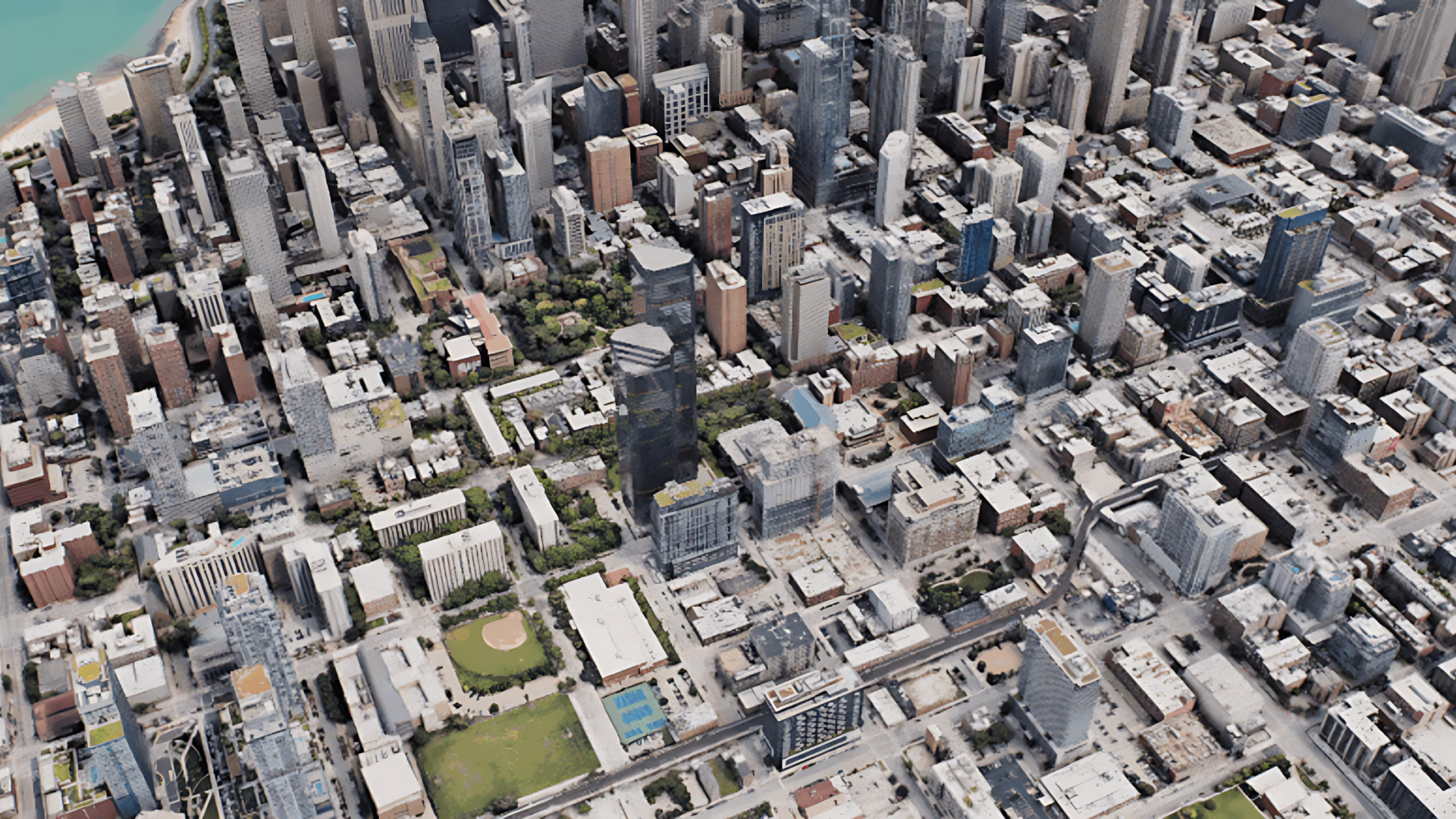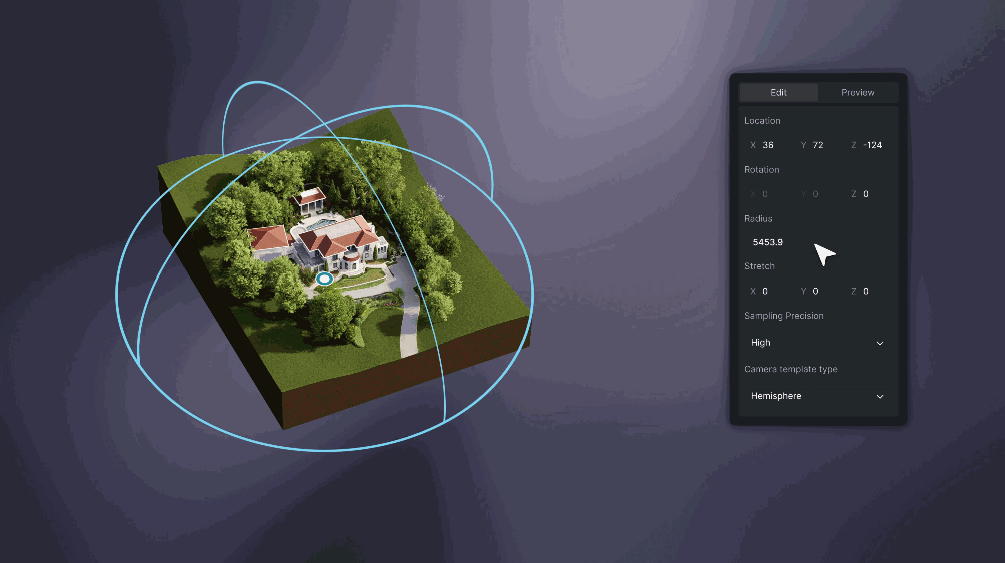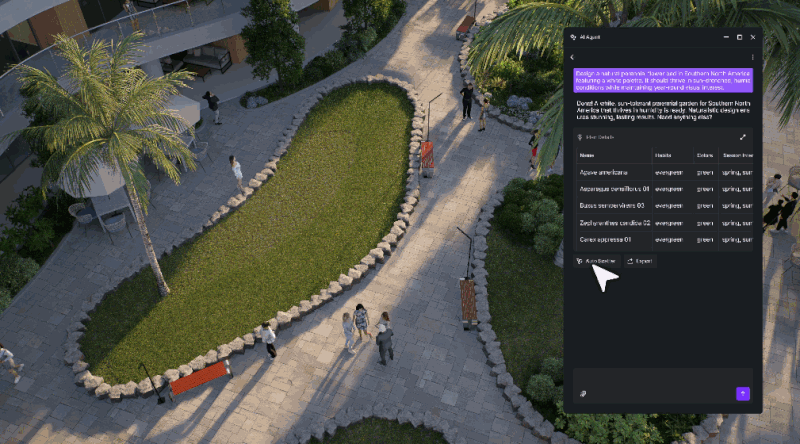
MEP (Mechanical, Electrical, Plumbing) systems are the backbone of functional buildings—but coordinating them efficiently is a challenge. Traditional 2D plans struggle to convey spatial relationships, risking costly clashes during construction. That’s where D5 Render steps in. By enhancing BIM models into real-time 3D visualizations, D5 Render present designs with cinematic clarity. Whether optimizing HVAC layouts or simplifying client reviews, D5 accelerates MEP workflows while reducing errors. Ready to see the difference? Let’s dive deeper.
Key Takeaways on Mep Meaning
- D5 Render enhances MEP designs into real-time 3D visualizations, enhancing spatial coordination and reducing costly clashes in mechanical, electrical, and plumbing systems.
- Seamless BIM integration (Revit, SketchUp, Rhino) enables instant updates, allowing engineers to detect conflicts early and iterate designs faster than traditional 2D methods.
- Cinematic-quality renders improve client communication, making complex MEP systems intuitive for stakeholders and accelerating project approvals.

1. What is MEP? Breaking Down the Components
In construction, MEP (Mechanical, Electrical, Plumbing) comprises the essential systems that make buildings functional:
• Mechanical (HVAC): Controls temperature and air quality
• Electrical: Powers lighting and equipment
• Plumbing: Manages water supply and drainage
Coordinating these systems is complex - spatial conflicts can lead to costly rework. Specialized BIM software like Revit is used for MEP design and clash detection. Through seamless integration with BIM tools including Revit, D5 Render provides real-time 3D visualization of MEP models, enabling teams to:
• Interactive 3D views of system layouts
• Clear visualization of spatial relationships
• Professional presentation quality for client reviews
This visual approach helps teams identify potential issues and communicate designs more effectively, complementing traditional MEP workflows. Next, we'll examine key MEP challenges and how visualization tools assist in addressing them.
BIM vs CAD: Decoding Architectural Design Tools >
2. The Key Challenges in MEP Design
MEP systems is no simple task—engineers face multiple pain points that can lead to delays, budget overruns, and even safety risks if not addressed properly. Here are the top hurdles in MEP design and why they demand smarter solutions:

❶ Clash Detection & Spatial Coordination
⚠️ MEP systems are intricate networks of ducts, pipes, and cables that must coexist within the same physical space. Without meticulous planning, conflicts between these components are inevitable. For instance, an electrical conduit might obstruct an HVAC duct, necessitating expensive on-site modifications. Traditional methods for identifying such issues involve manual inspections or static renderings, which are not only time-consuming but also prone to missing conflicts until construction is underway.
✅ Solution: Leverage BIM software for automated clash detection and real-time 3D visualization tools for enhanced coordination.
- Clash Detection: Use tools like Navisworks or Revit's built-in clash detection features to automatically identify conflicts between different MEP systems.
- Real-Time Visualization: D5 Render, by integrating with BIM models from Revit, offers real-time 3D visualization. This allows engineers to instantly view and understand spatial relationships, including any clashes detected by the BIM software, facilitating quicker design iterations without the delays associated with static rendering.

❷ Energy Efficiency & Performance Balancing
⚠️ MEP systems consume a significant portion of a building’s energy. Engineers must optimize HVAC airflow, lighting placement, and water distribution while meeting sustainability targets. However, testing different configurations with traditional tools can be slow, delaying critical decisions.
✅ Solution: Utilize energy modeling software for HVAC and overall building performance simulations, complemented by real-time visualization for lighting design.
- Energy Modeling: Software like IESVE or EnergyPlus allows engineers to simulate and optimize HVAC systems and building energy performance.
- Lighting Design: D5 Render's real-time rendering capabilities enable engineers to visualize and adjust lighting setups instantly, providing feedback on glare, shadows, and illumination levels. This aids in making informed decisions for energy-efficient lighting designs, enhancing the overall sustainability of the MEP systems.

❸ Client & Stakeholder Communication
Explaining intricate MEP plans to non-technical clients or contractors is challenging. 2D blueprints and technical schematics often fail to convey how systems will function in real life, leading to misunderstandings or last-minute changes.
✅ Solution: High-quality 3D renderings and interactive walkthroughs can significantly enhance understanding. D5 Render excels in this area by providing cinematic-quality visuals and real-time interactive capabilities, allowing clients to intuitively grasp complex MEP layouts.

3. How D5 Render Optimizes Mep Design
D5 Render enhances MEP workflows through its seamless integration with industry-standard BIM software like Revit, SketchUp, and Rhino, facilitating smooth model transfers without data loss. Its real-time 3D visualization allows engineers to explore MEP designs interactively, making it easier to spot potential spatial conflicts such as clashes between ducts and electrical systems—complementing the clash detection tools in BIM software like Revit. Unlike static rendering, which delays feedback, D5 provides instant visual updates, enabling faster design iterations and reducing the need for rework. For client presentations, D5’s high-quality, cinematic renders transform complex MEP systems into intuitive visuals, improving communication and speeding up approvals. By combining precision with speed, D5 Render streamlines the visualization and presentation phases of MEP projects, contributing to overall efficiency.
4. Conclusion on Mep Meaning
MEP systems are vital for modern buildings, and their complex design requires advanced tools. D5 Render enhances MEP workflows by integrating with BIM platforms like Revit to provide real-time 3D visualization. D5's interactive visualization helps engineers identify potential spatial conflicts earlier in the design process. Its high-quality renders also improve client presentations and may help reduce rework needs. Experience how D5 Render can streamline your MEP visualization and communication processes today.

Continue Reading to Explore More D5 Render Features
What's Global Illumination and Why We Need It >
What is Real-Time Path Tracing in D5 Render 2.10 and Why Does It Matter? >
D5 Render 2.10 Beta Integrates NVIDIA DLSS 4: AI Revolution in Real-Time Rendering >
The Easiest Way to Create Stunning Phasing Animations >
Mastering Architectural Landscaping with D5 Render Terrain Tool >
Mastering AI-Powered Lighting in D5 Render for Realistic ArchiCAD Visualization >
FAQs on Mep Meaning
1.How does D5 Render help visualize MEP system layouts?
D5 Render offers real-time 3D visualization of Building Information Modeling (BIM) data, enabling engineers to inspect mechanical ducts, electrical conduits, and plumbing pipes within their spatial context. Through its photorealistic rendering capabilities, D5 Render clarifies the interconnections and spatial relationships of these MEP systems, facilitating better understanding and communication among project stakeholders.
2.Can D5 Render automatically detect MEP clashes?
No, D5 Render does not have built-in functionality for automatic clash detection. Instead, it serves as a powerful visualization tool that can display BIM models where clashes have already been identified by software such as Autodesk Revit or Navisworks. The high-quality, intuitive renders provided by D5 Render allow users to observe these clashes more clearly, aiding in the resolution process.
3.What BIM formats work best with D5 for MEP projects?
D5 Render is compatible with several BIM formats, including those from Autodesk Revit, Rhino, and SketchUp. For projects involving Mechanical, Electrical, and Plumbing (MEP) systems, integration with Revit is particularly advantageous. This is because Revit maintains comprehensive system data during the export and import processes, ensuring that all critical MEP information is preserved and accurately represented in D5 Render.
4.How can D5 Render improve MEP client presentations?
The software enhances technical MEP designs into cinematic-quality visuals with realistic lighting and materials, helping non-technical stakeholders better understand complex system layouts and spatial requirements.
5.Does D5 Render support MEP-specific materials and assets?
While D5's library includes some mechanical components, most MEP elements come directly from BIM models. Users can enhance visuals with custom materials for pipes, ducts and electrical fixtures.
6.What hardware is recommended for smooth MEP visualization in D5?
For optimal performance with complex MEP models, D5 recommends RTX 3060+ GPUs, 16GB+ RAM, and SSDs. Large models may require workstation-grade hardware for real-time rendering.



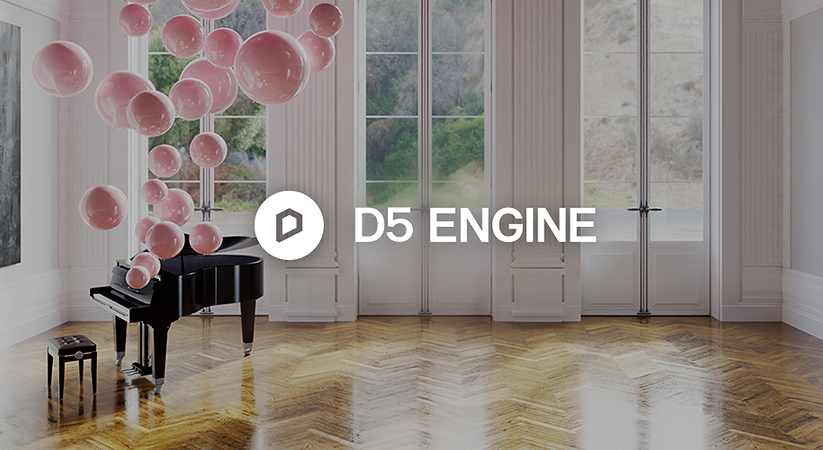
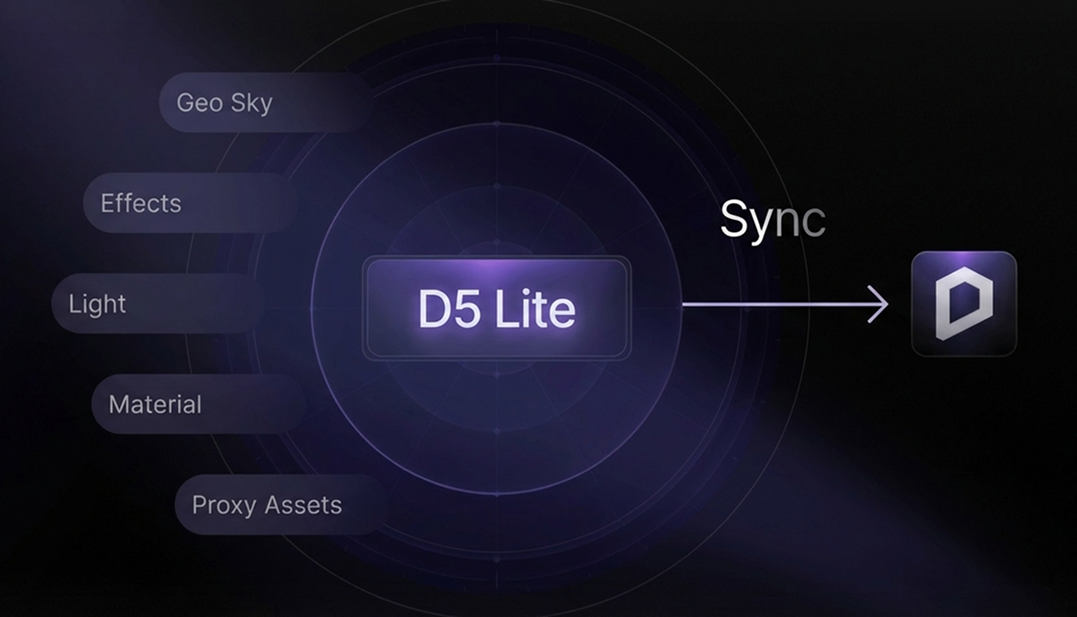


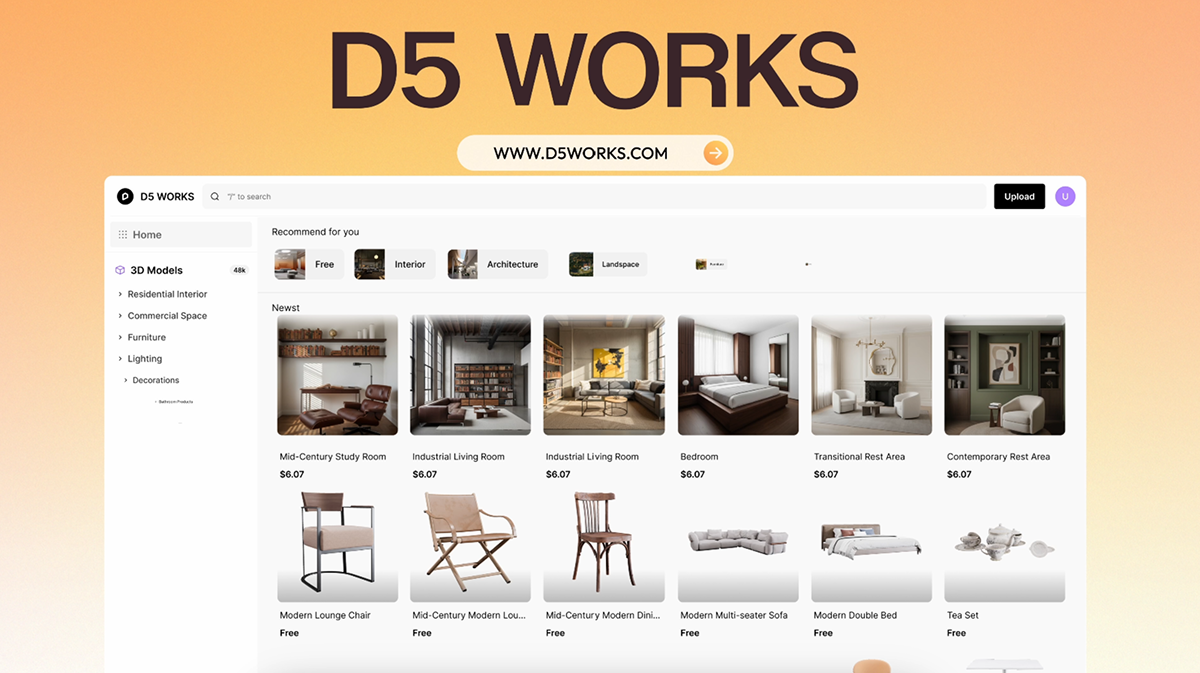
.png)
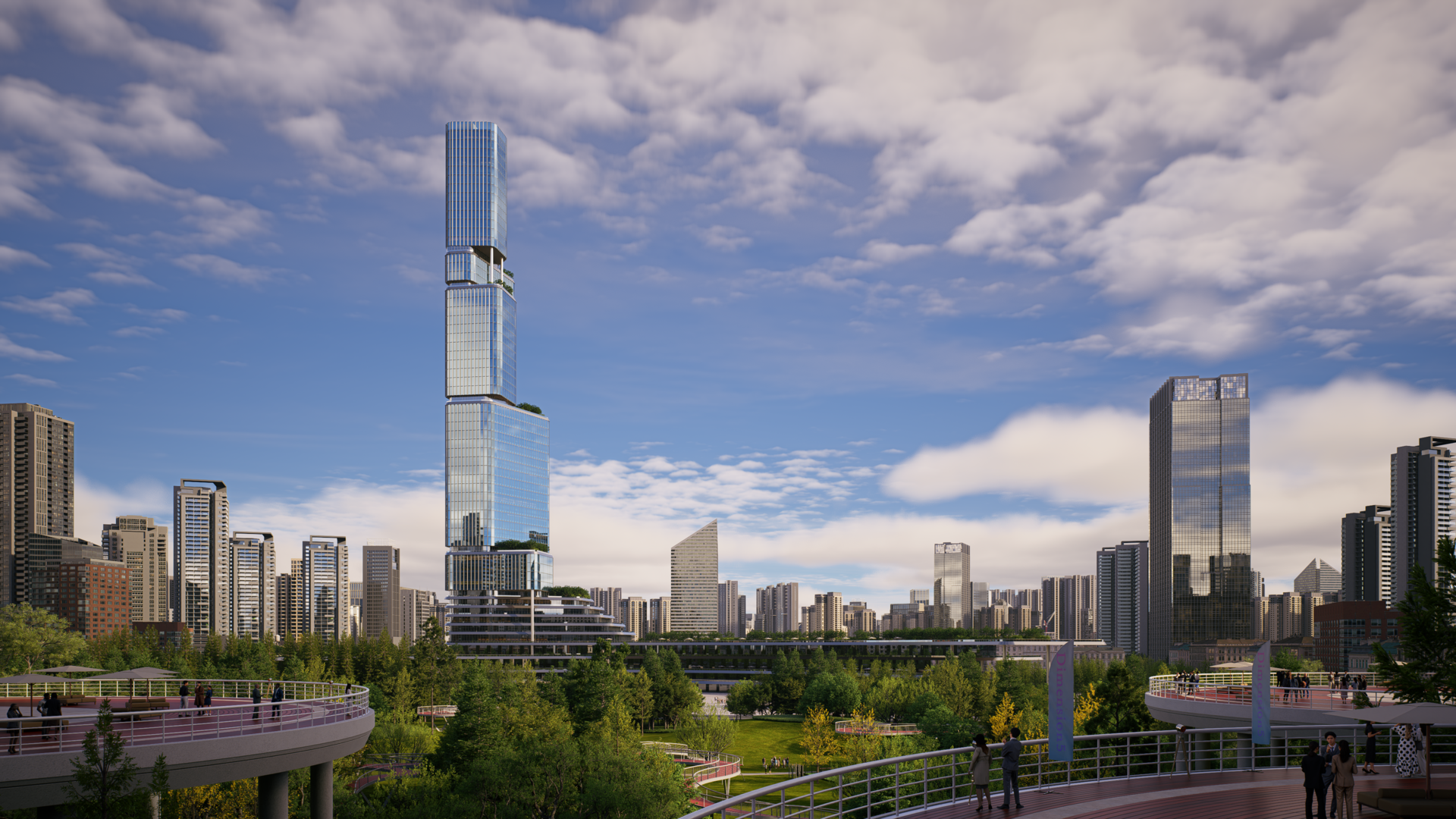
1%20(2).png)
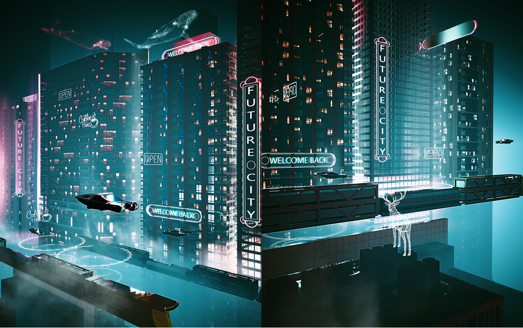

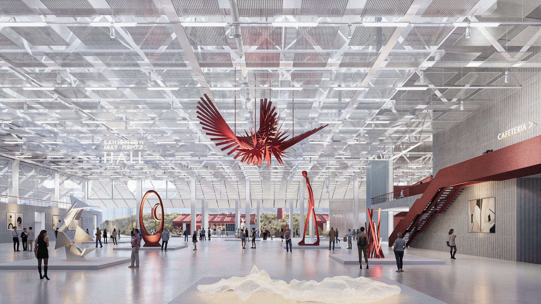
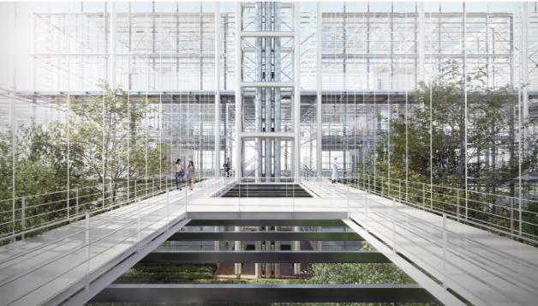

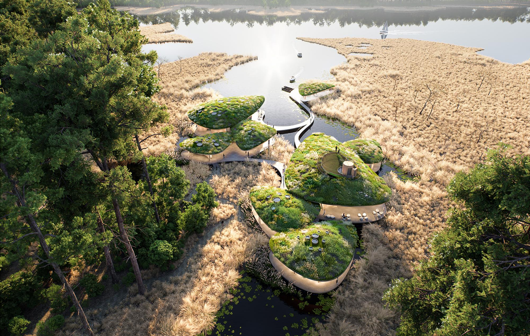
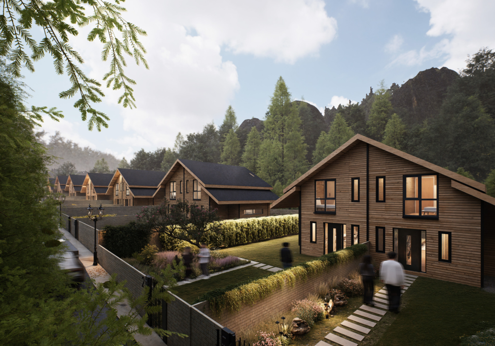
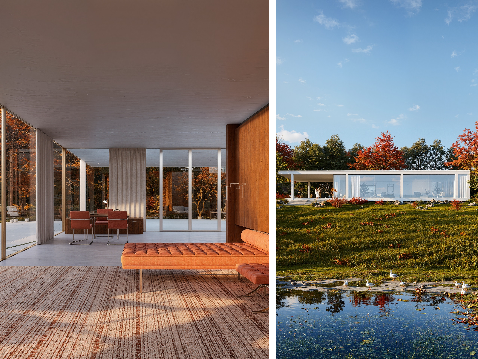
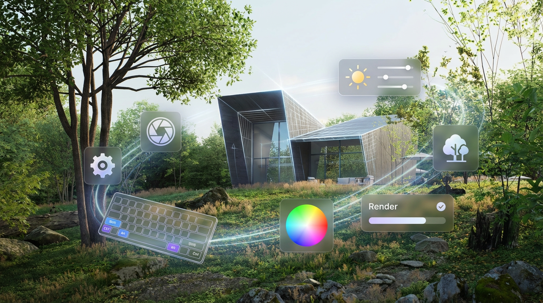
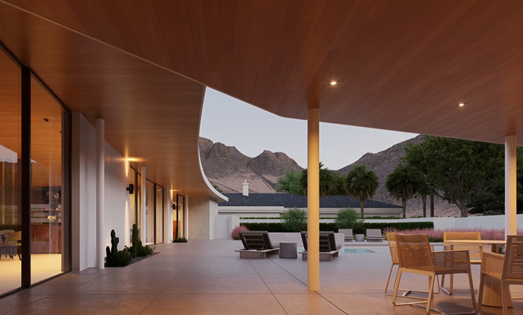
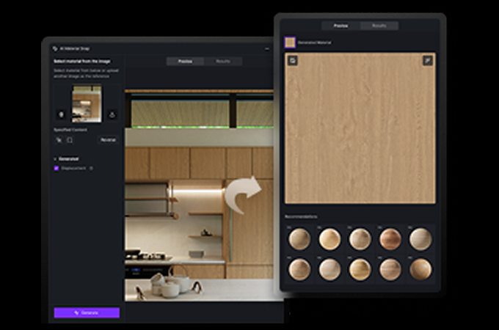


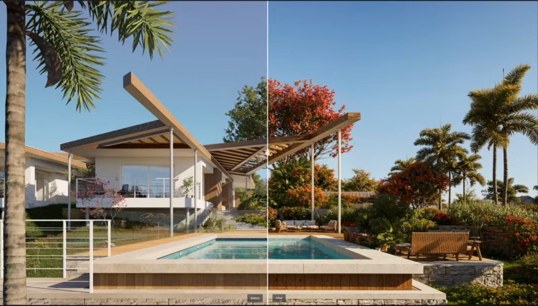

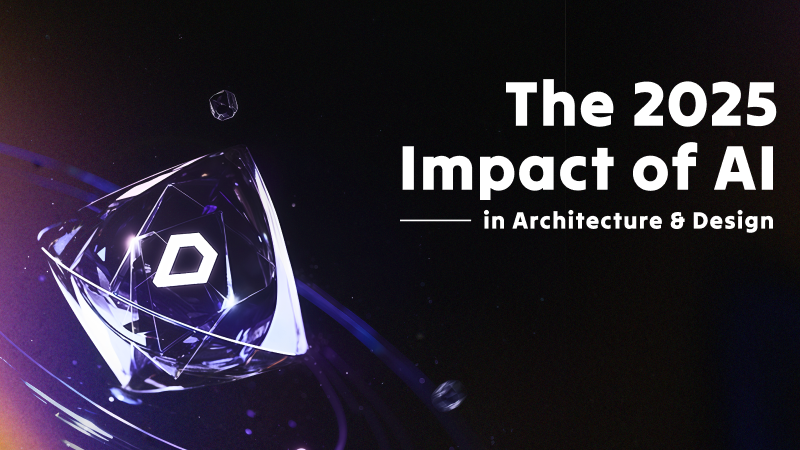
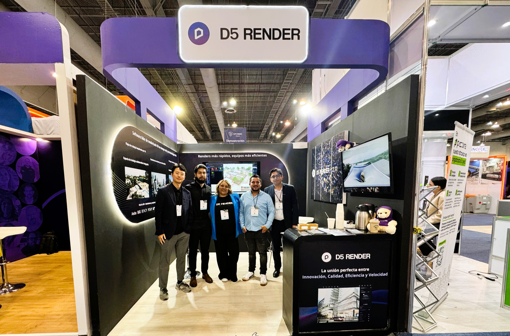
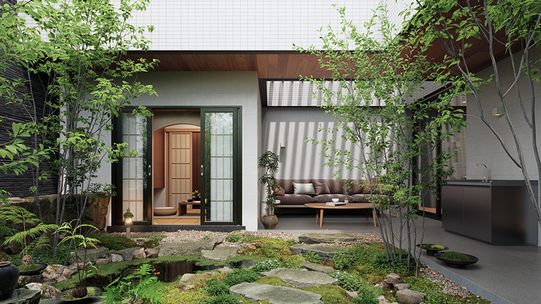
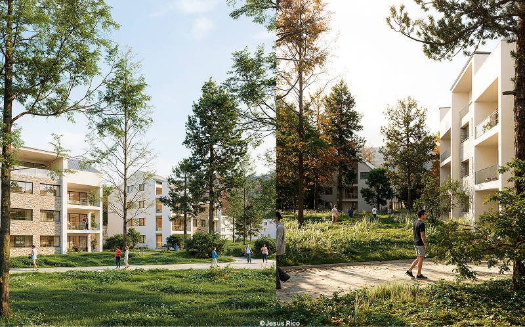
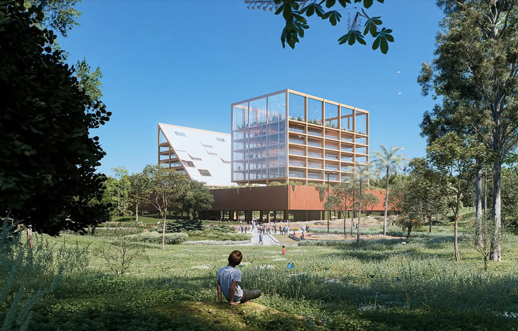
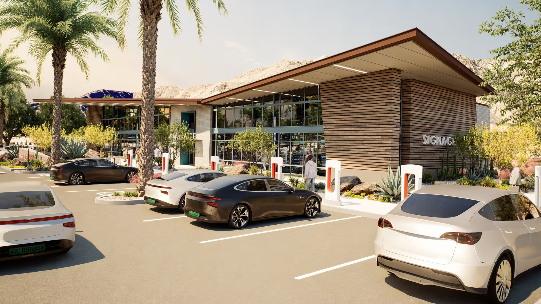
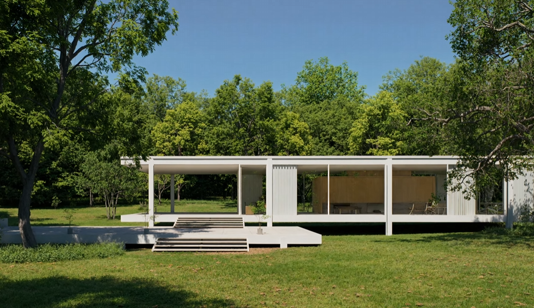
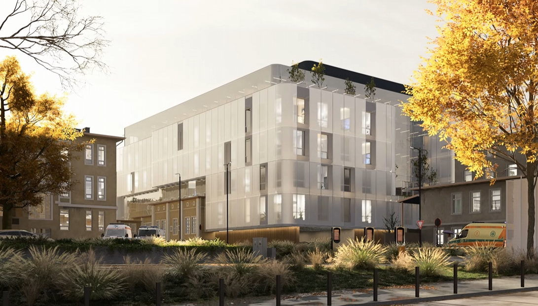
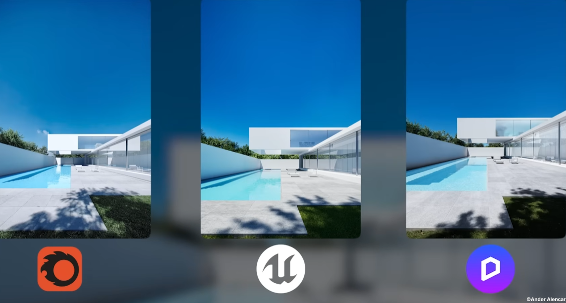
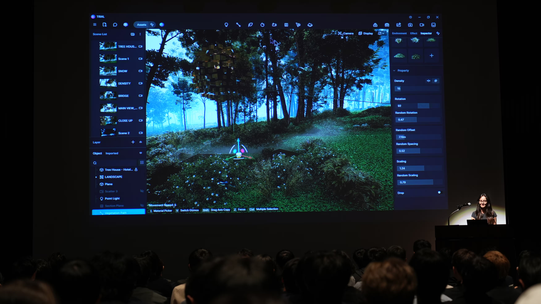

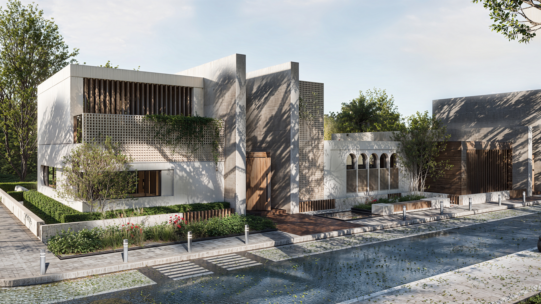
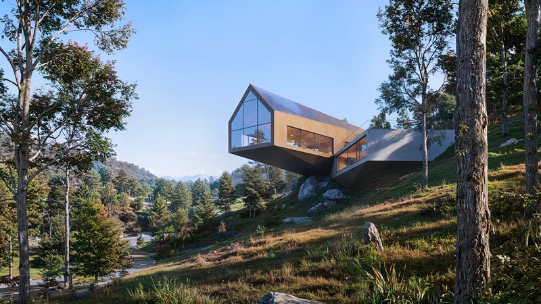
%20(1).png)
.png)

.png)

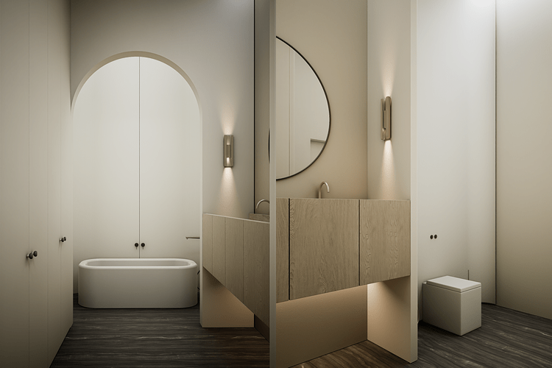
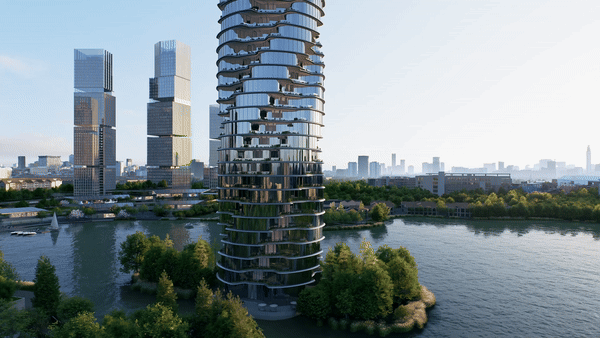
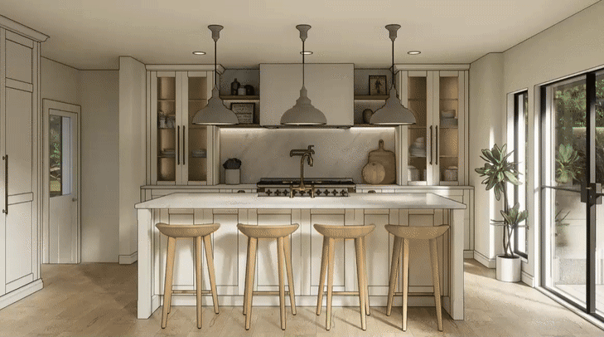
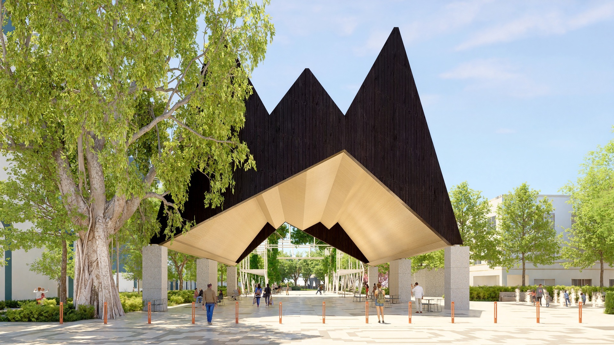

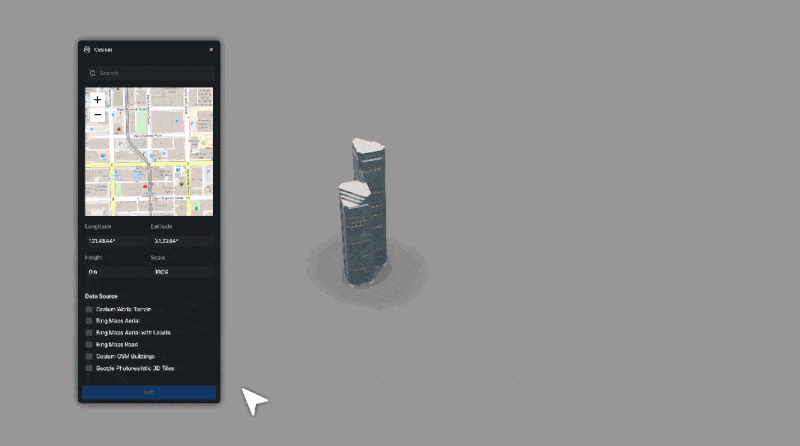



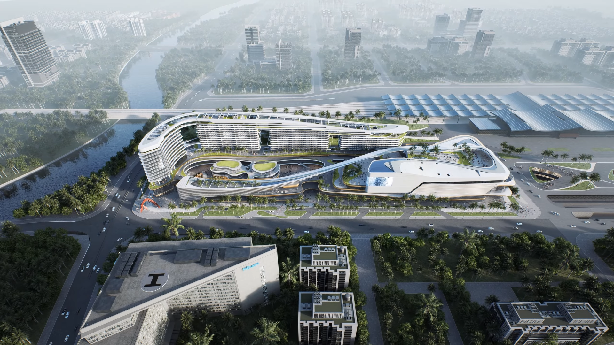
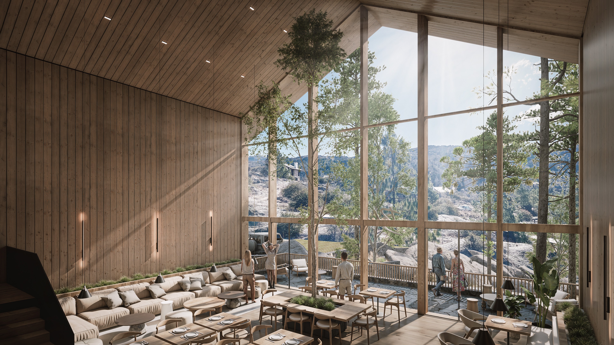
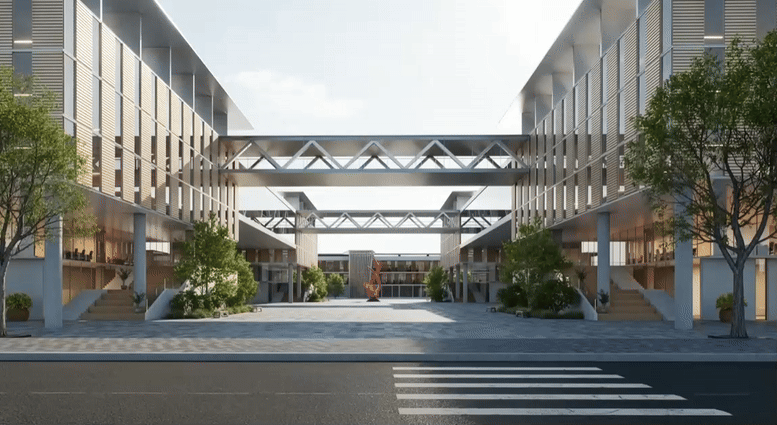

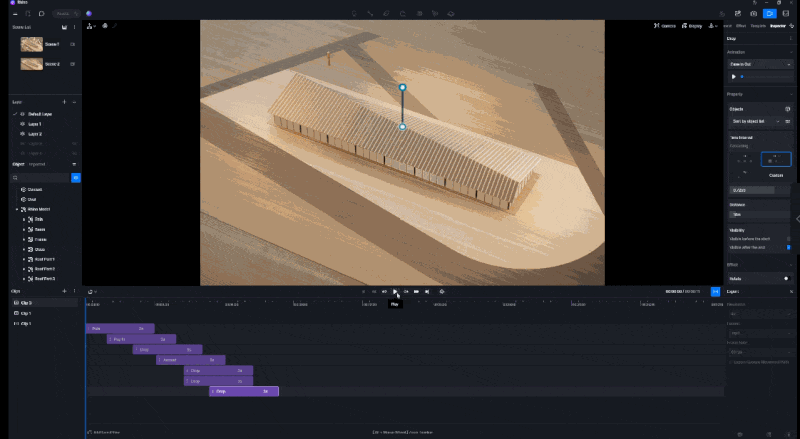




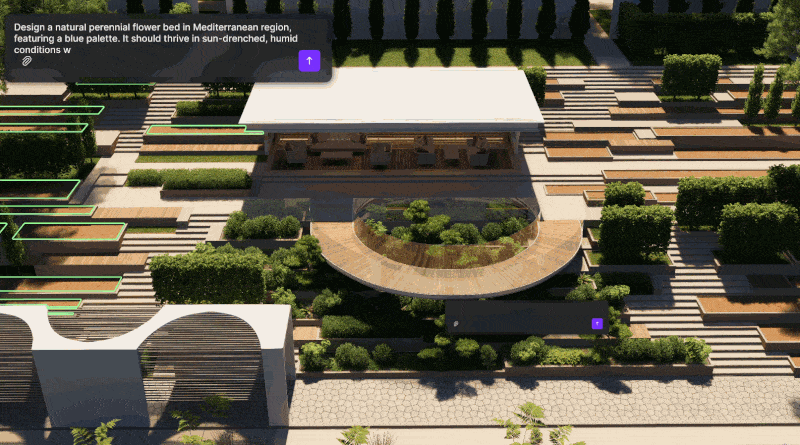


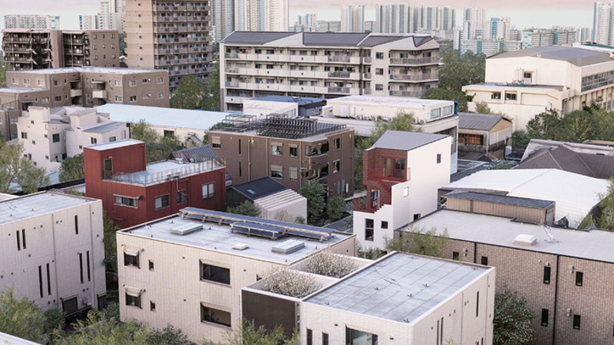
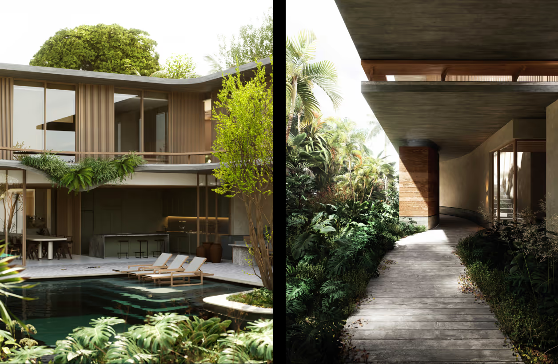
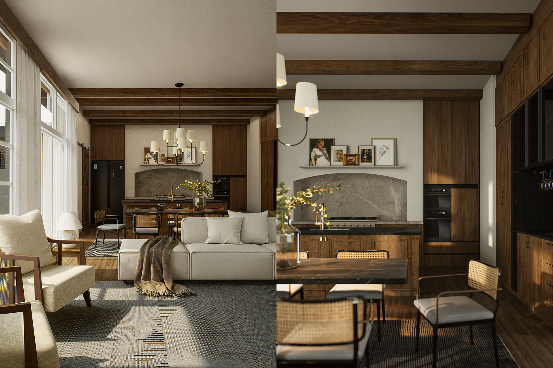

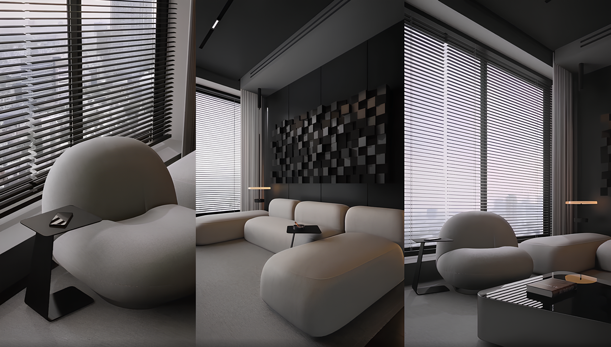
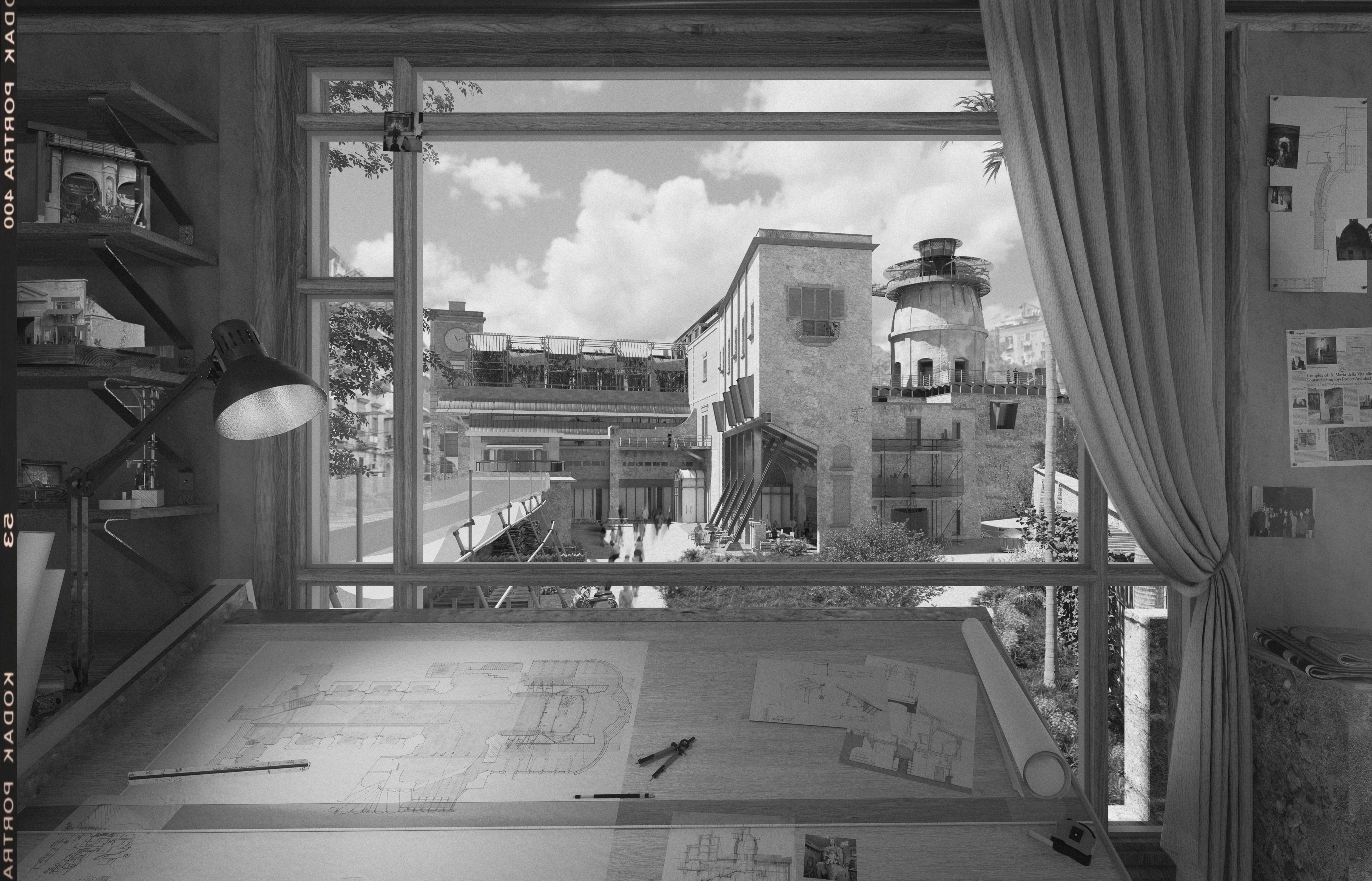

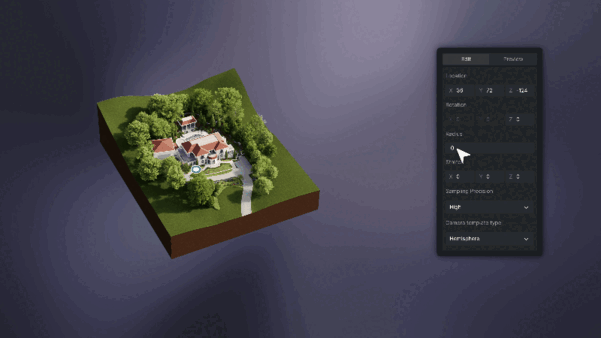



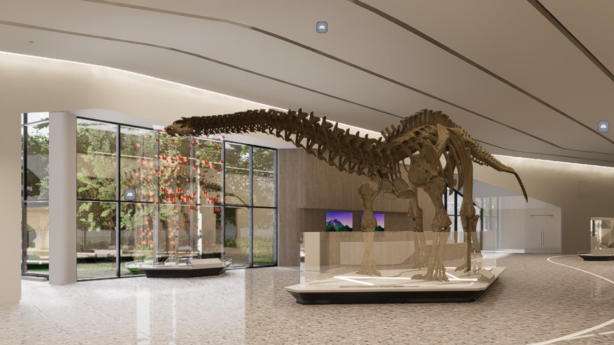
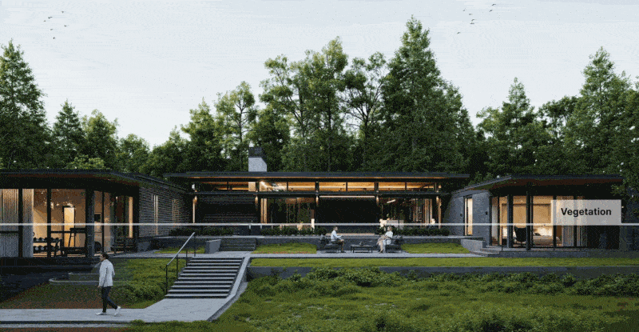

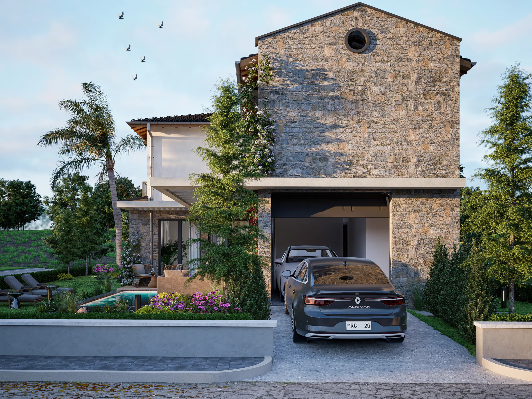
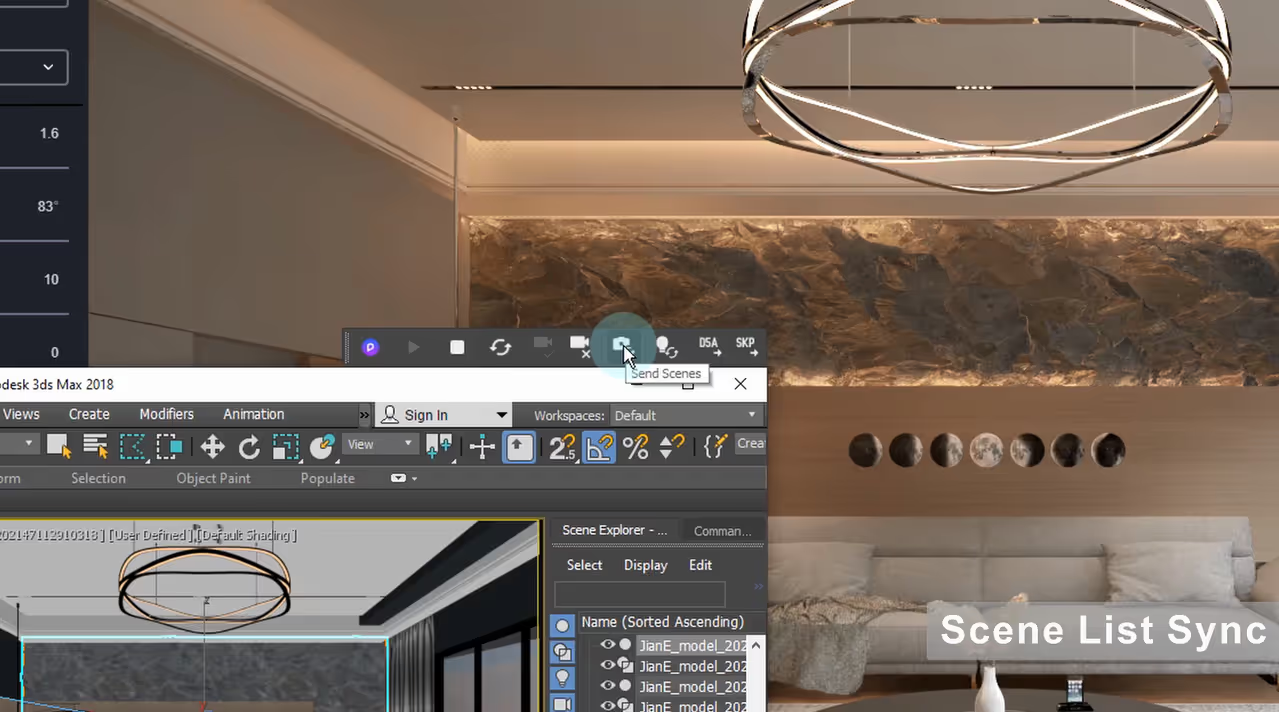


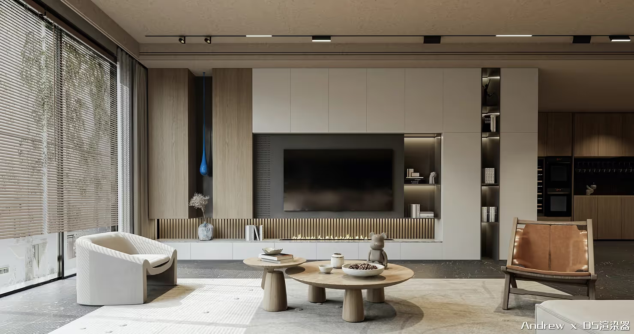
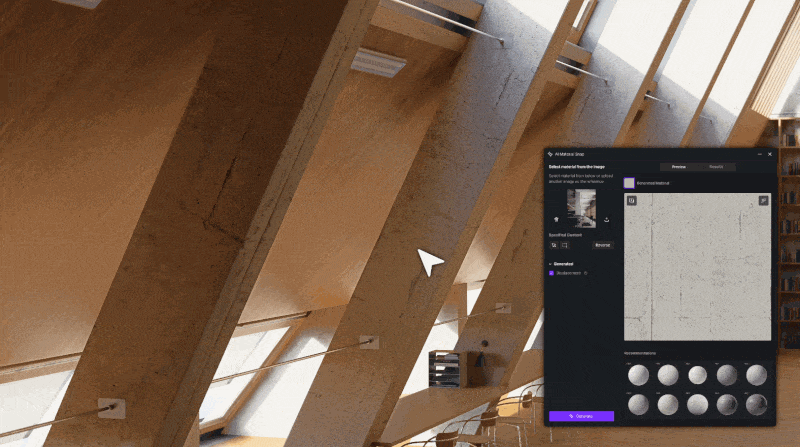
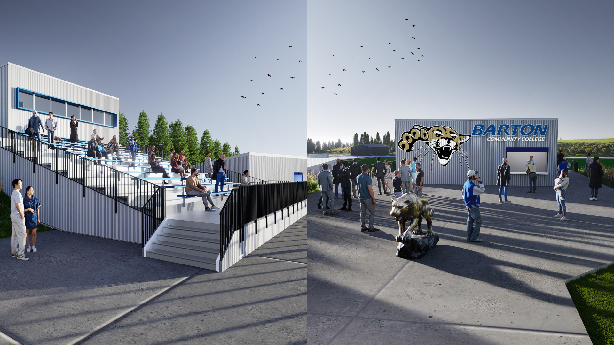
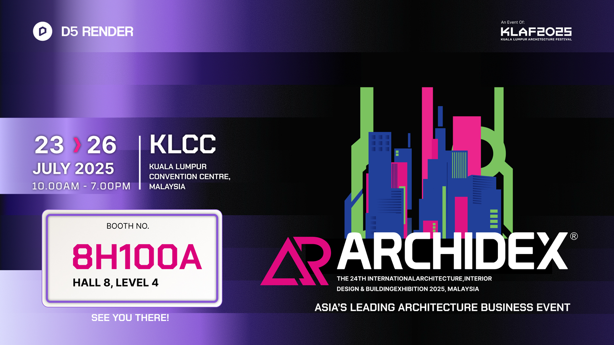
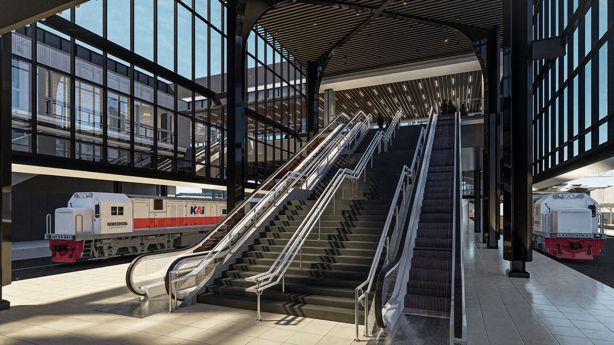
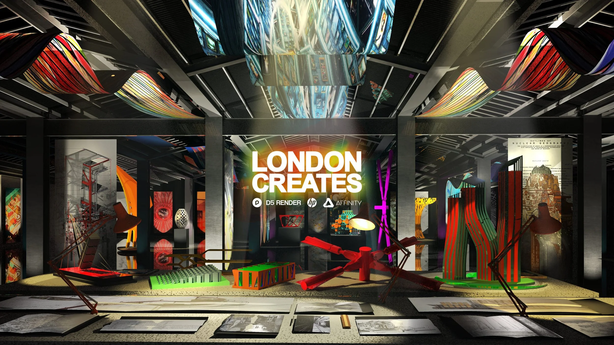

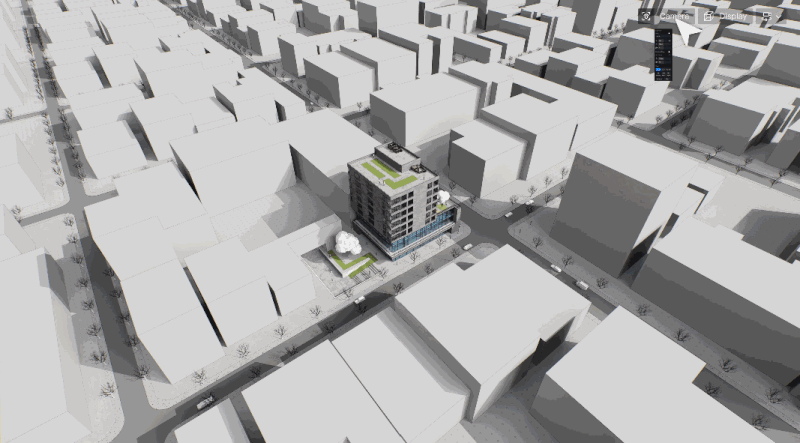

.png)
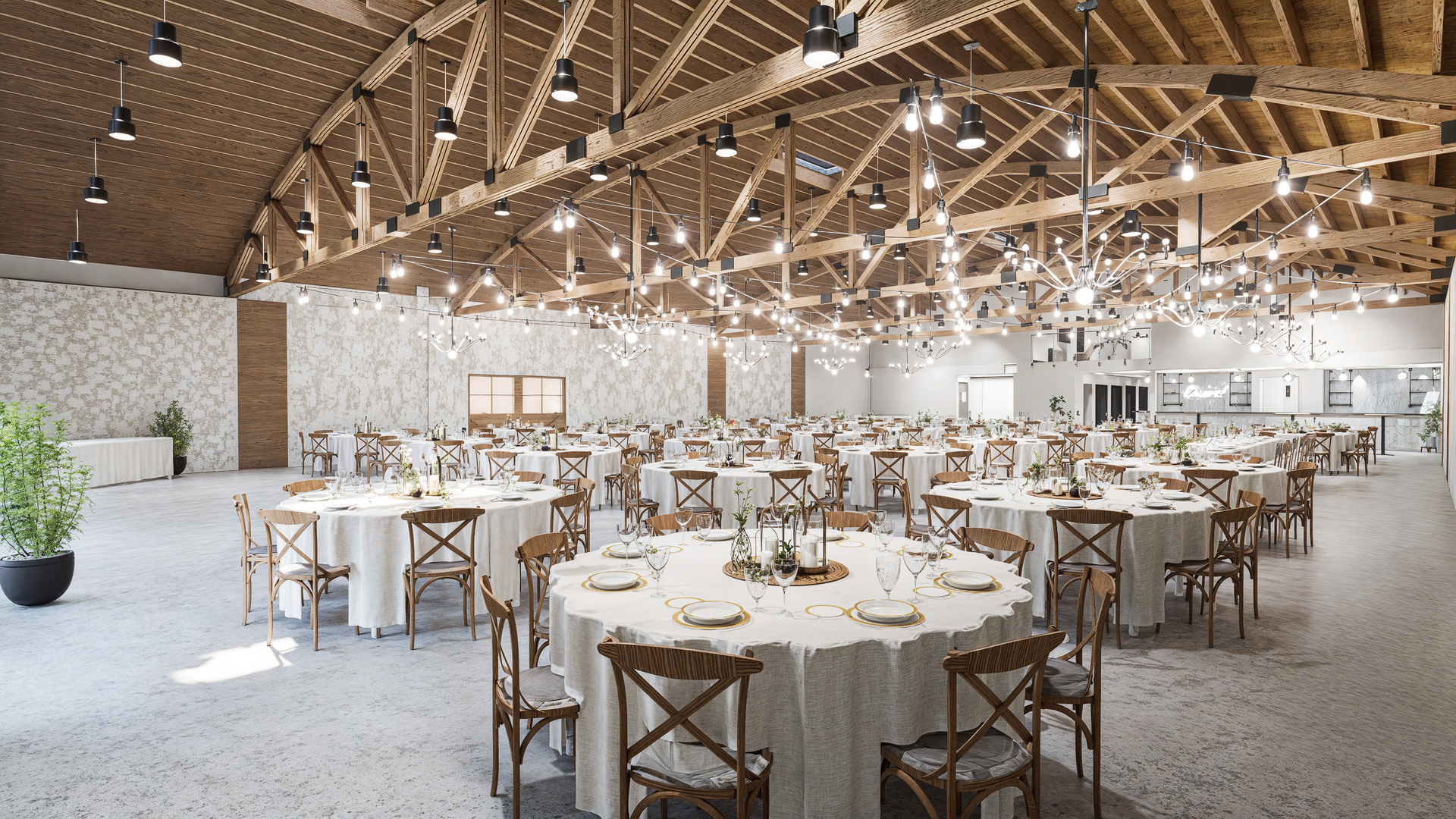
.png)
