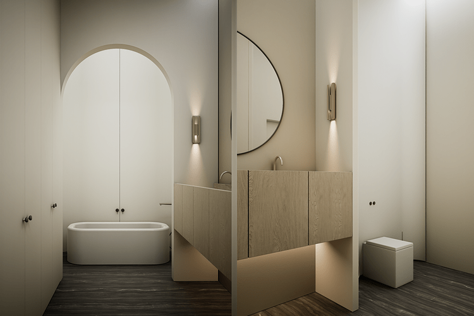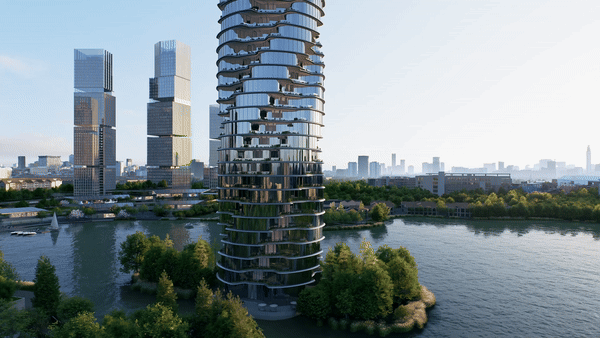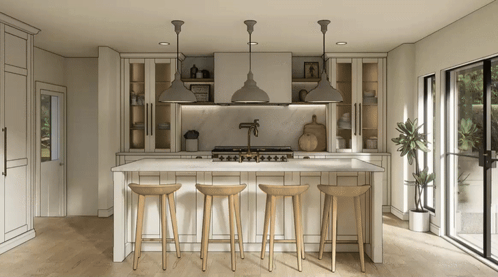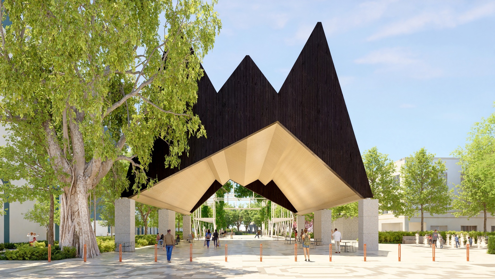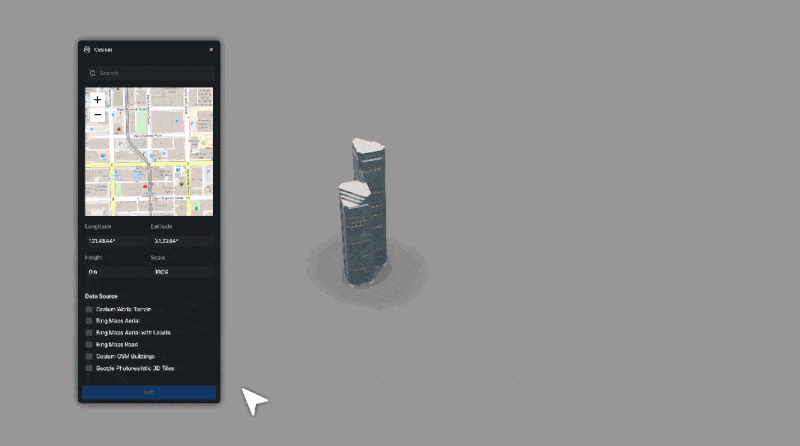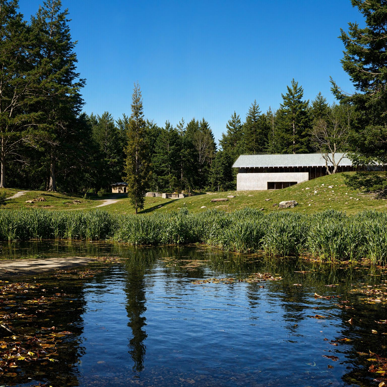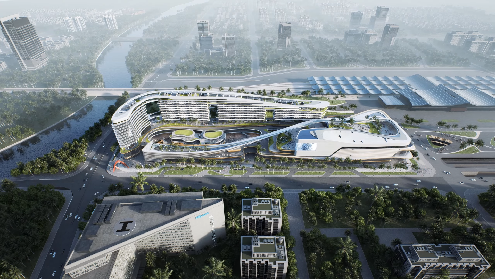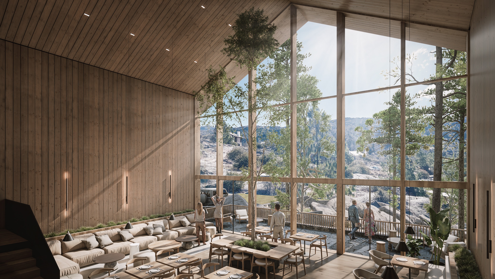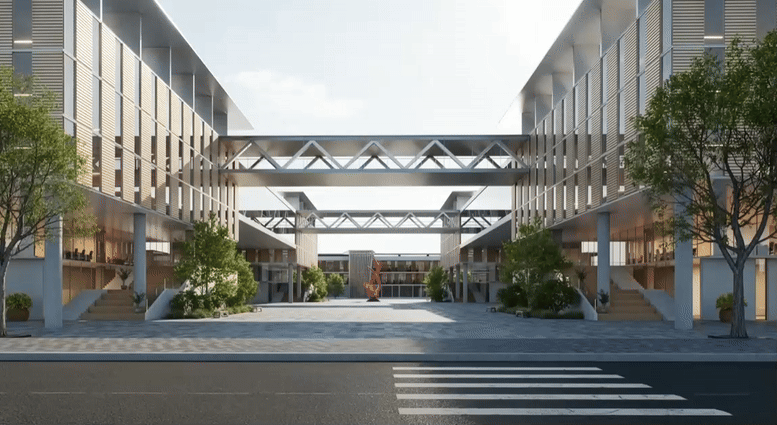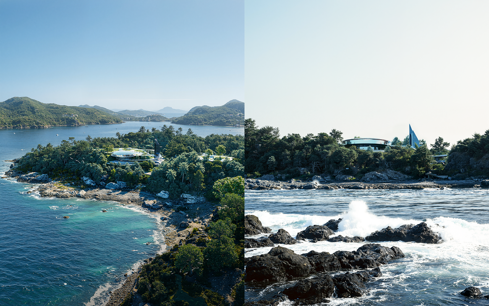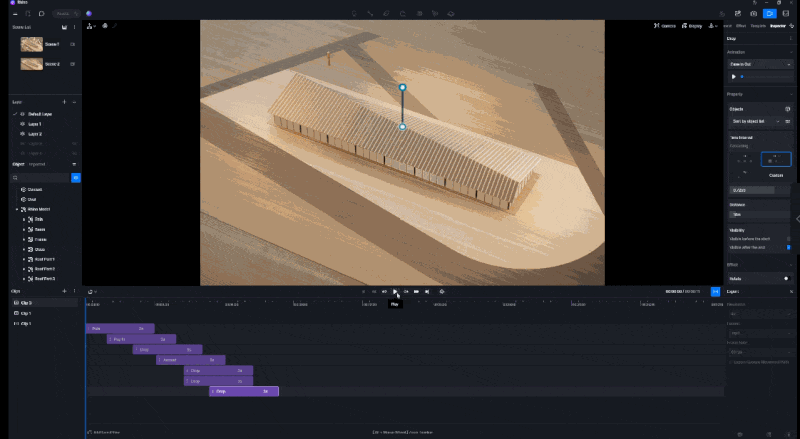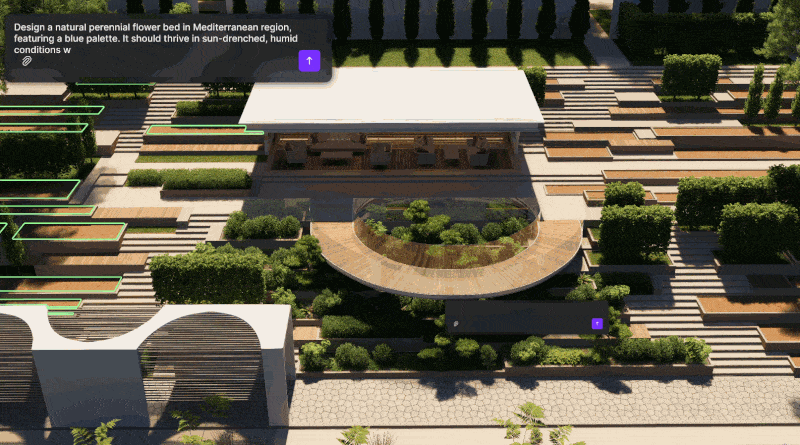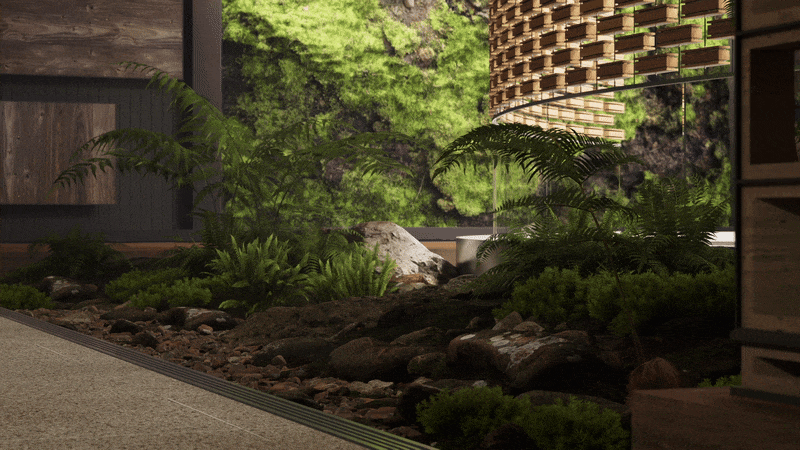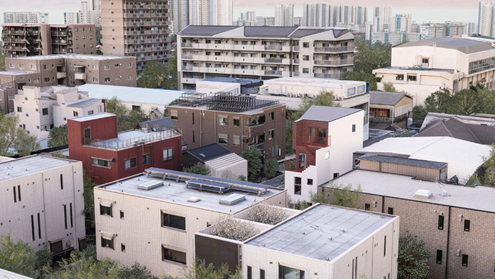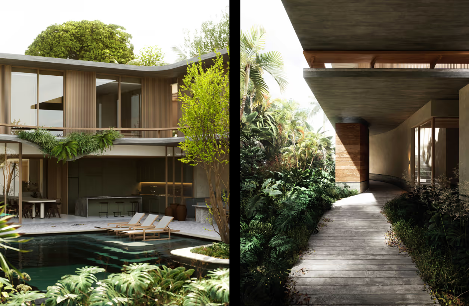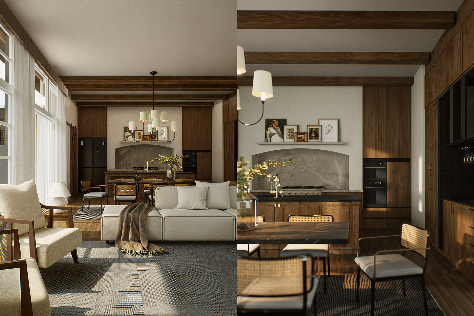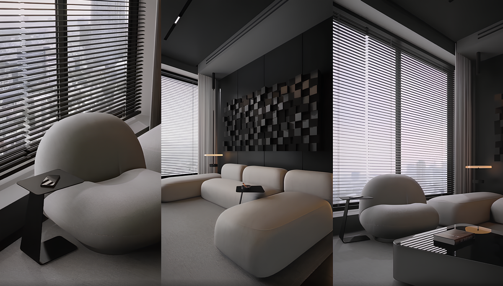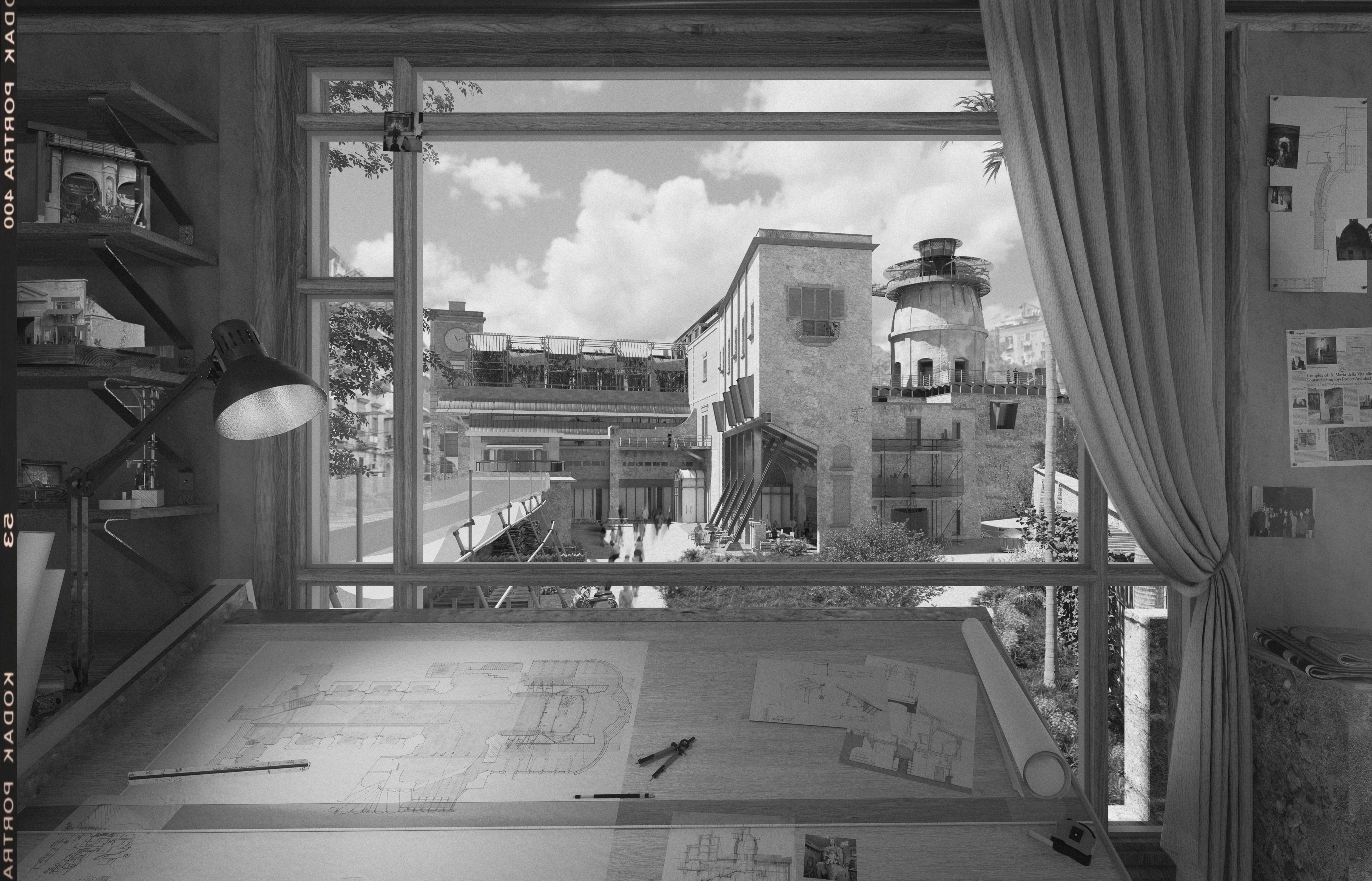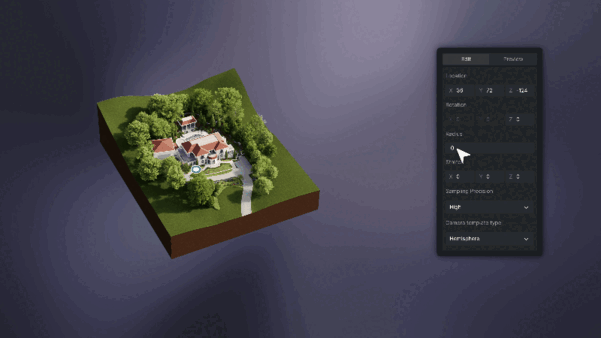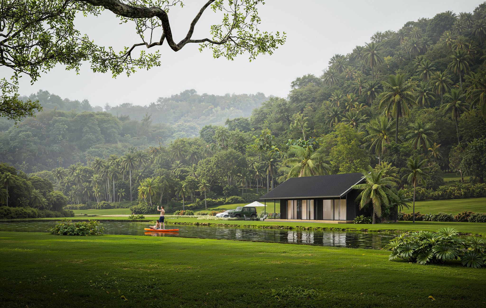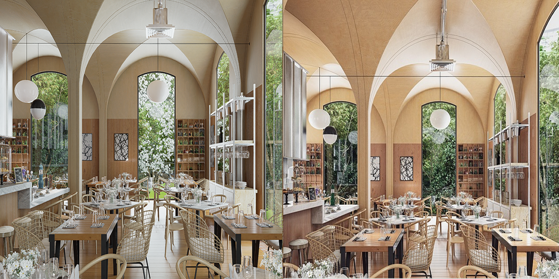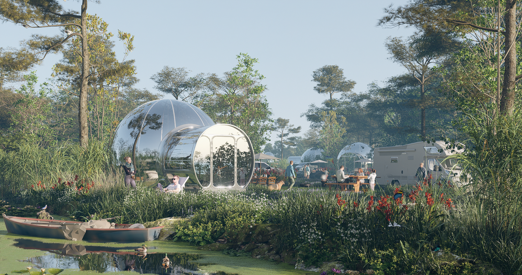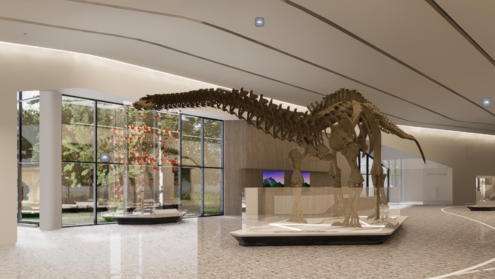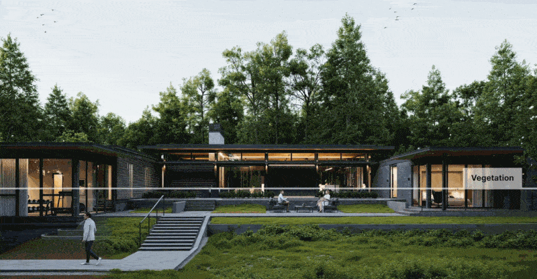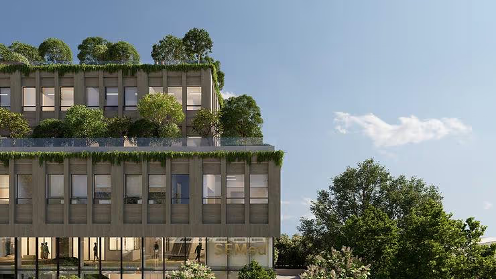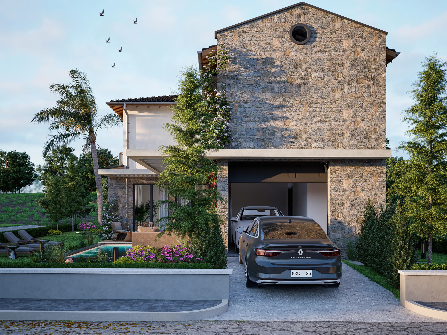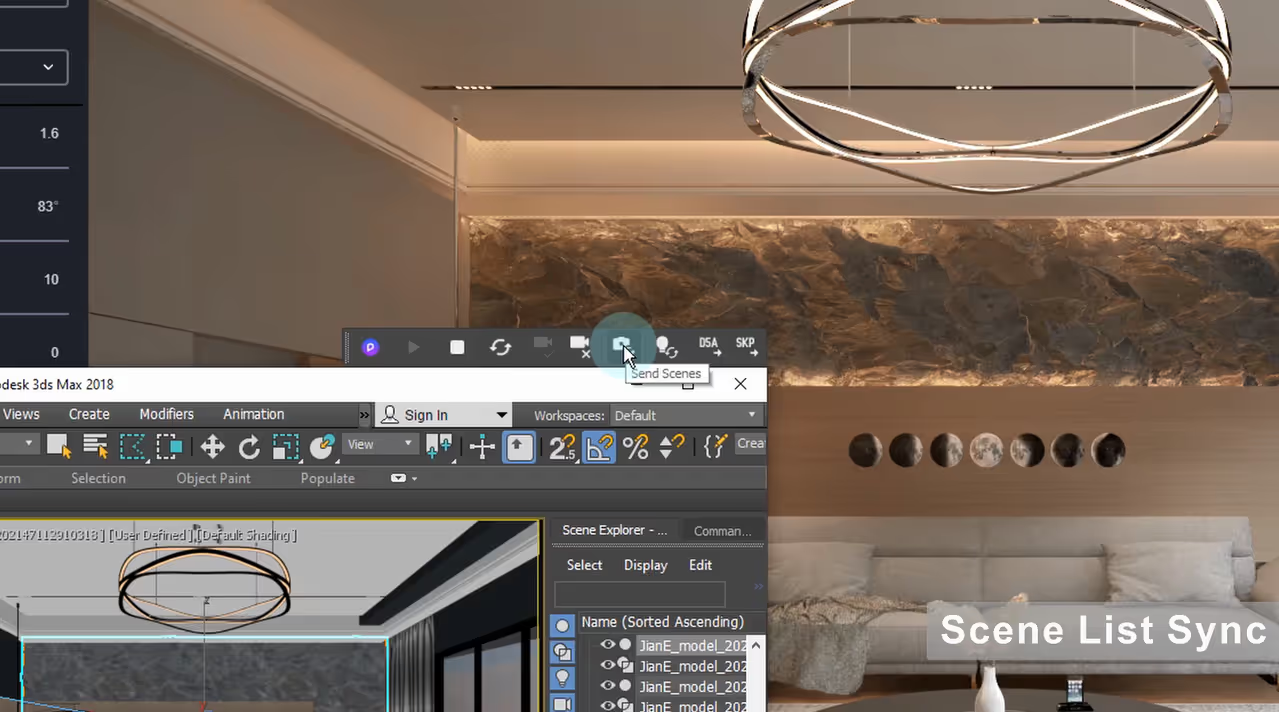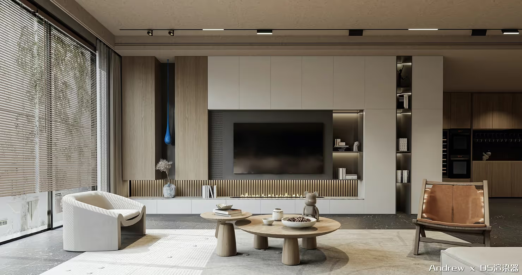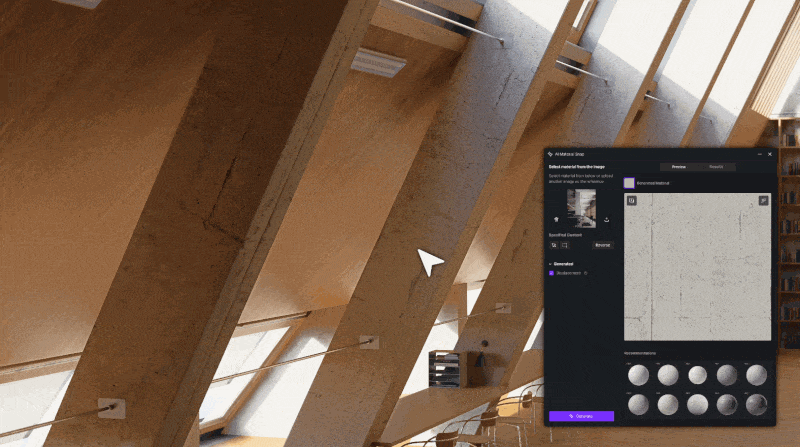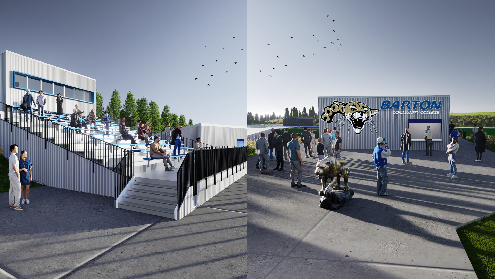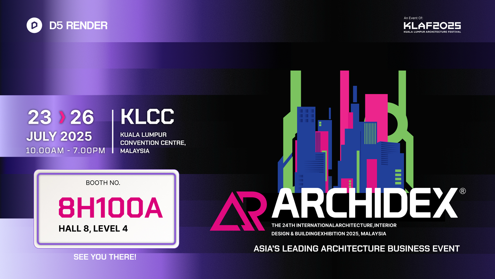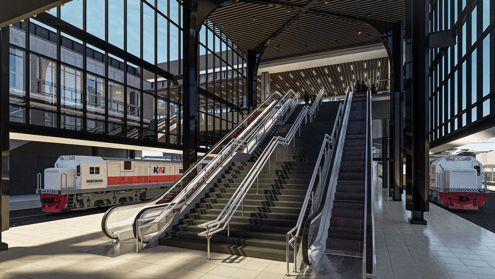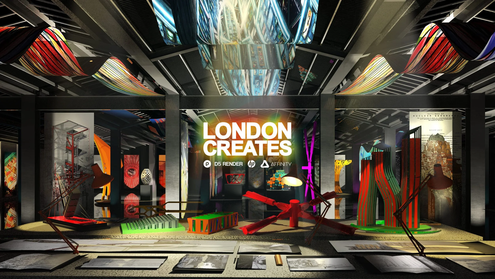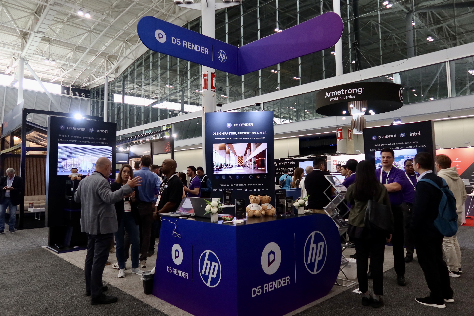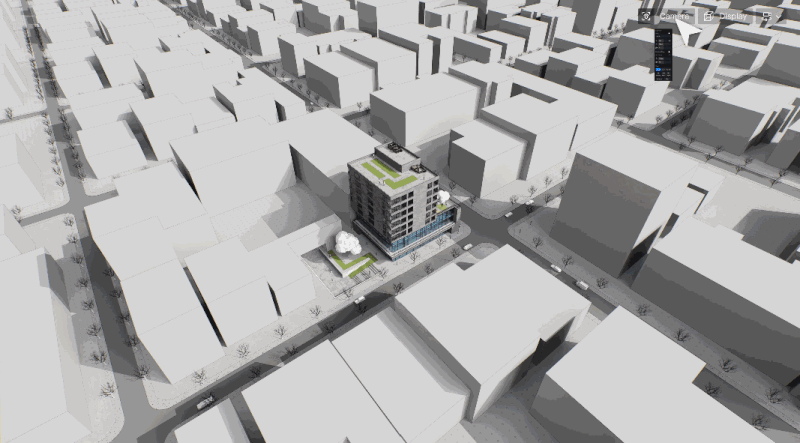Ever wondered how to create those clean, compelling architectural section drawings that instantly communicate your design's story? In the world of architectural visualization, a powerful section drawing can cut through the noise, revealing the inner life of a building in a way that elevations and plans simply can't.
Traditionally, achieving these visuals often required external plugins or post-processing in tools like Photoshop. But with D5 Render, you can now create stunning section drawings directly within the software—no extra tools needed.
🚀 Key Takeaways on Mastering Architectural Section Drawing
- The Section Plane and Section Cube in D5 make it easy to create precise, dynamic architectural section drawings.
- Enhance your section render with realistic context by adding characters, vehicles, and furniture from D5's Asset Library.
- For unique results, combine D5's Ambient Occlusion (AO) and Outline Mode for a polished, artistic look.
- D5's real-time visualization and customization options give you full control over your section drawing's details.

1. Setting Up Your Model in D5 Render
The best section drawings start with a well-prepared model. Thankfully, getting your model into D5 Render is a breeze. It seamlessly syncs with all the major modeling tools you already use—including SketchUp, Rhino, and more—so you can effortlessly push your work-in-progress directly into D5. Once imported, the vast D5 Asset Library and a powerful toolkit are at your fingertips, ready to help you apply materials, set the lighting, and craft the perfect environment in moments.
A quick tip: If you're looking to create a more immersive atmosphere, try adding backdrop planes to hide any unwanted elements like a bare skyline. This will help you focus the viewer's attention on the building and the section render itself.

2. Utilizing D5 Render's Section Tool for Precision
Once your scene is set, it's time to dive int o the heart of creating precise architectural sections. D5 offers a dedicated section tool—right inside the app. This powerful feature provides you with two main tools for cutting through your model: the Section Plane and the Section Cube.

① The Section Plane: For Clean, 2D Dissection
When you need a straightforward, graphic slice through your model, the Section Plane is your ideal tool.
• Smart Snapping: Simply enable the Section Plane and watch it automatically snap to your model's surfaces - perfect for aligning with walls, floors, or any structural element
• Customizable Fills: Activate the fill option to add solid colors or custom patterns to your cross-sections. This dramatically improves readability for technical drawings like floor plans and elevations
• Lighting Realism: Don't forget to enable "affected by light" - this subtle but crucial setting creates natural lighting within your section cuts, making diagrams feel more integrated and realistic

② The Section Cube: For Dynamic, 3D Exploration
For a more intricate analysis of spatial relationships, step up to the Section Cube.
- Precise Placement: Easily position and resize the cube to isolate specific building areas. Focus on key spaces like staircases, room layouts, or circulation paths.
- Multiple Perspectives: Place several section cubes throughout your building to create comprehensive cutaway views that reveal both exterior form and interior functionality.
- Dynamic Adjustments: Thanks to D5 Render's unique real-time visualization, you can fine-tune the position and dimensions of each section cube on the fly. This allows you to instantly adjust the view to highlight the specific architectural features you want to emphasize, ensuring precision and flexibility throughout the process.
This allows you to create a single, powerful architectural section render that tells a complete story about both the exterior form and the sophisticated interior layout.

3. Adding Life to Your Architectural Section
Once you've set up your section render, it's time to breathe life into it. D5 Render's powerful asset library makes this incredibly easy.
- Head to D5's Asset Library and use the "Stylized" assets under the model category. Here, you'll discover a curated selection of characters, vehicles, furniture, and vegetation designed to integrate seamlessly into a variety of visual styles.
- Placing these models within your cutaway view instantly adds context, scale, and a sense of relatable realism, showing exactly how the space is intended to be used. For example, placing characters and vehicles in the cutout areas of your section render gives context and scale, making the visualization feel more realistic.
This step is invaluable for demonstrating the real-world functionality and atmosphere of your design, making the visualization feel not just realistic, but inhabited.

4. Advanced Section Drawing: Blending Techniques for Unique Results
For those who want a more stylized or artistic look for their architectural section, D5 Render offers several options.
① Enabling D5's Ambient Occlusion (AO): This feature enhances the darkness in recessed areas, giving depth and dimension to your interior spaces. You can fine-tune the AO radius to adjust how much shadow is cast in certain areas, making the rendering look more polished and professional.

② Master the Outline Mode: For a crisp, graphic look that makes your structure pop, turn on Outline Mode. Pair a white background with bold black outlines, and don't forget to adjust the inner contour and max out the outer line width for maximum impact.

③ Layer for a Custom Look: The real magic happens when you combine styles. Export separate passes—like your clean outline, depth-enhancing AO, and a realistic base—and layer them in post-production. This workflow unlocks endless possibilities, allowing you to craft unique, professional diagrams perfect for presentations, complete with custom annotations.

5. Conclusion: Mastering Section Drawing with D5 Render
With D5 Render, creating stunning architectural section drawings has never been easier. Whether you're looking for precision, dynamic perspectives, or a touch of realism, the tools at your fingertips allow you to craft visuals that truly highlight your design. No external plugins—just a seamless, fast workflow.
Ready to elevate your architectural renderings? Start experimenting with these tips today and watch your section drawings come to life like never before.

Continue Reading for More Architectural Rendering Tips
How to Create Realistic Rain Backgrounds in D5 Render?
5 Secrets to Photorealistic Rendering with D5 Render in 2025
Want to Win Clients with Visual Presentations? Try These 4 D5 Render Pro Tips
The Best Free SketchUp Rendering Tool: D5 Render
AI Enhancer for Architects: Elevating Render Quality with AI-Powered Precision
The 100% ready-to-use crack of D5 Render
FAQ on Mastering Architectural Section Drawing Renders
Q: What's the easiest way to generate 3D architectural section views?
D5 Render's Section Cube tool enables dynamic 3D exploration of your architectural models. You can adjust the cube in real-time to focus on specific building areas, providing a comprehensive 3D cutaway that shows both interior and exterior relationships.
Q: How do I make my section drawings more realistic and immersive?
D5 Render's vast asset library lets you add stylized characters, vehicles, and furniture directly into your section renders. These elements bring life, context, and scale to your designs, making your section views feel more relatable and immersive.
Q: Can I adjust my section drawing in real-time as I work?
Yes, D5 Render provides real-time adjustments for both Section Plane and Section Cube tools. You can fine-tune the placement and size of cuts instantly, allowing for quick modifications and greater flexibility during the design process.
Q: How can I add depth and dimension to my section drawings?
D5 Render's Ambient Occlusion (AO) feature enhances depth by darkening recessed areas in your section drawings. This creates a more polished, professional look and adds a sense of realism to your architectural renders.
Q: What's the best way to highlight key areas in my section drawing?
With D5 Render, you can use Section Cubes to focus on specific architectural features, such as staircases or room layouts. You can position and resize these cubes in real time, allowing you to highlight critical elements in your design.
Q: How do I create stylish, graphic section drawings?
D5 Render's Outline Mode helps you create crisp, graphic section drawings. By adjusting the inner and outer contours, you can achieve bold, high-contrast visuals perfect for making your architectural sections stand out.







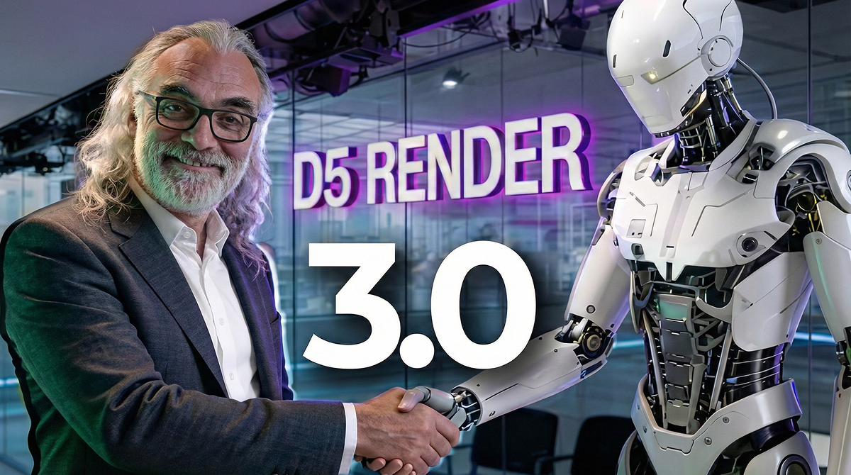
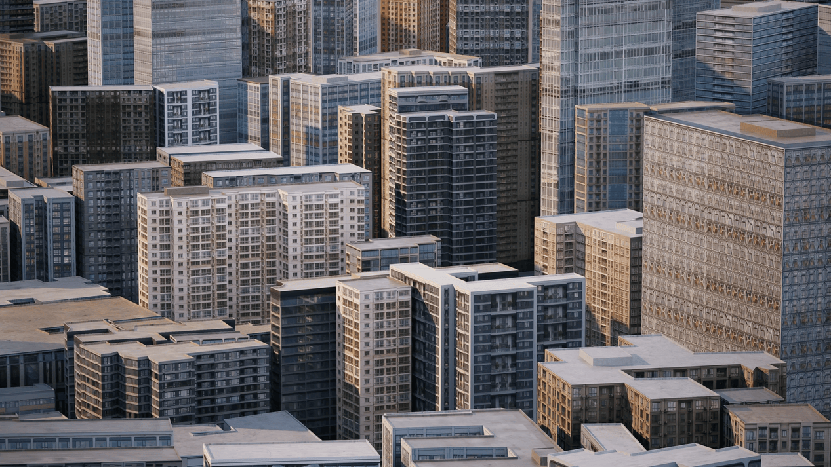
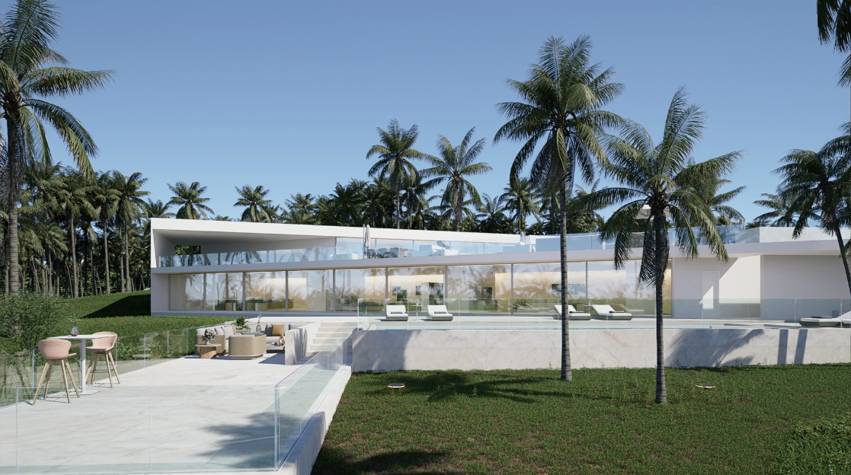

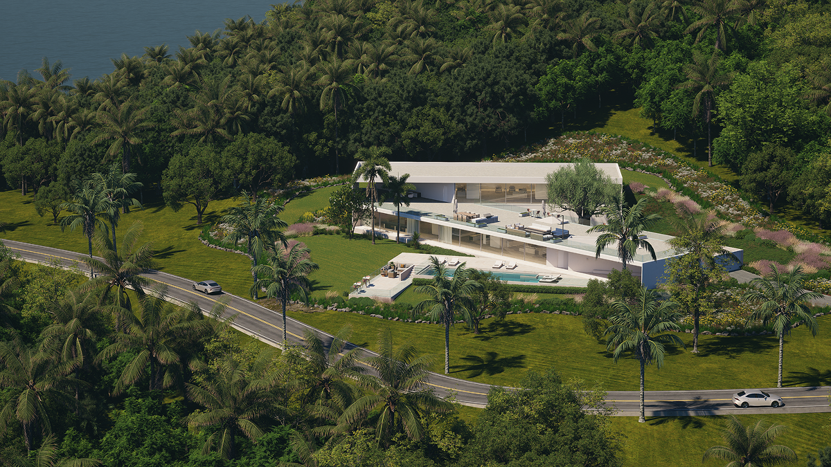
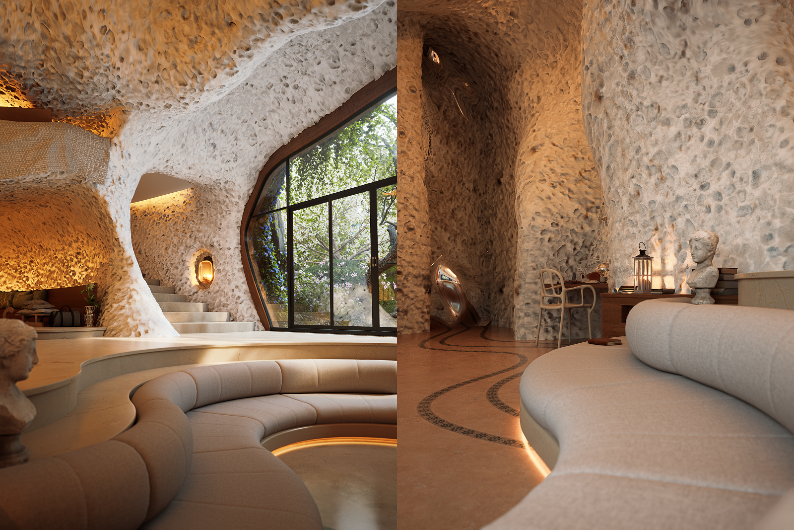
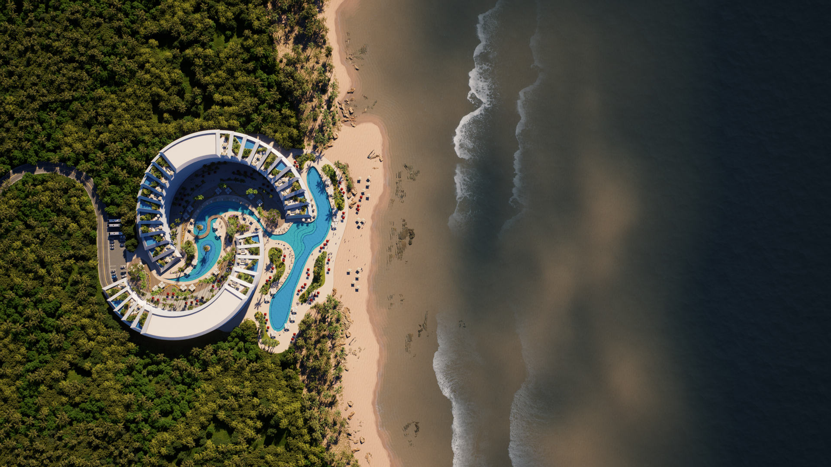

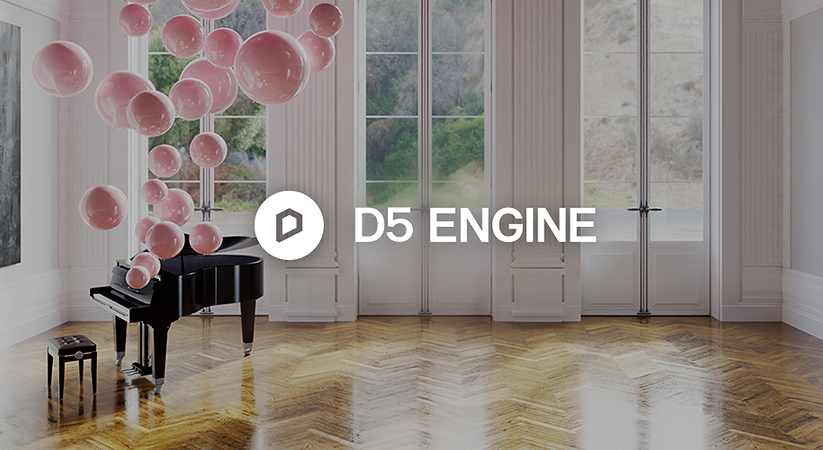
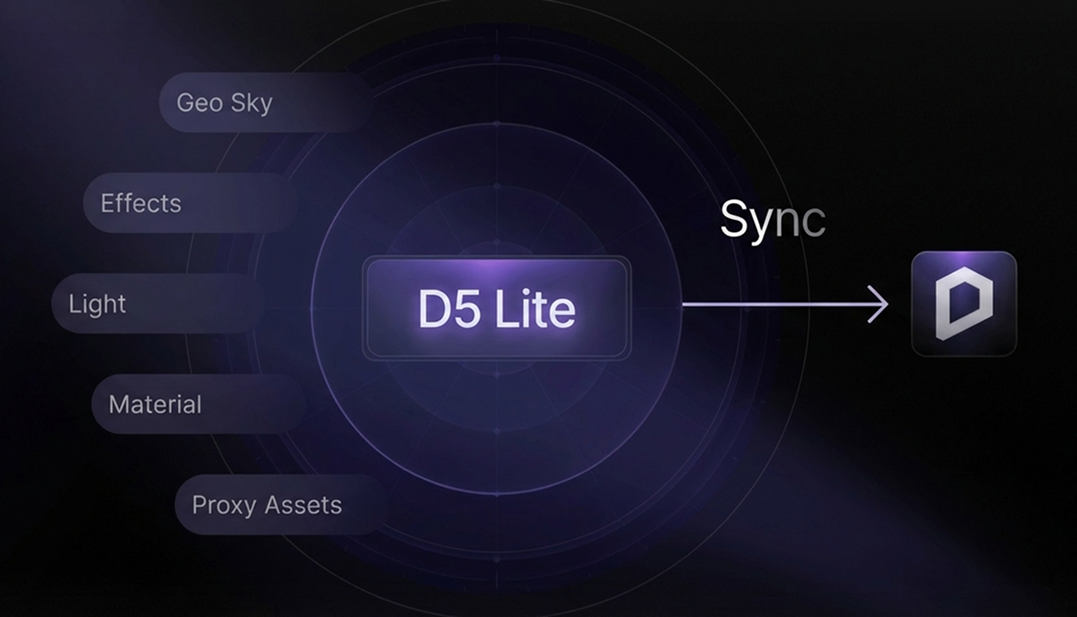

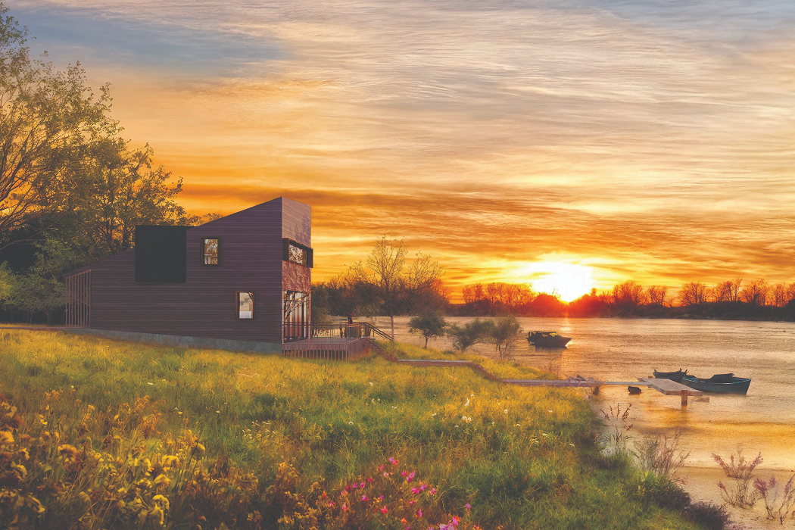
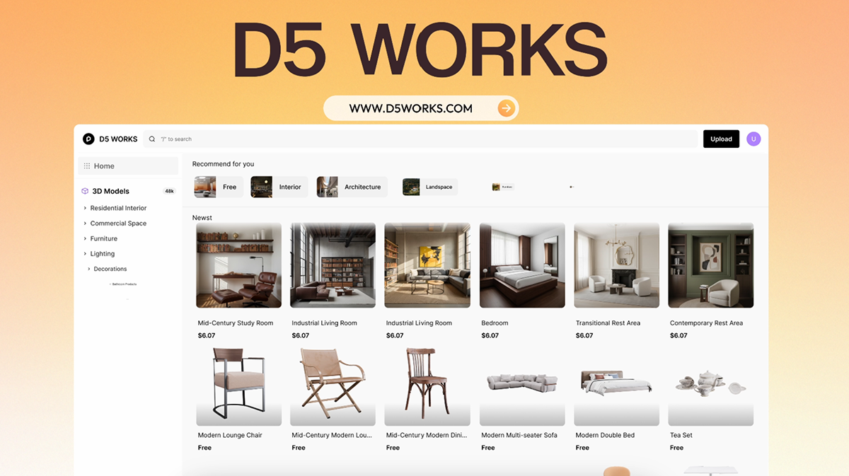
.png)
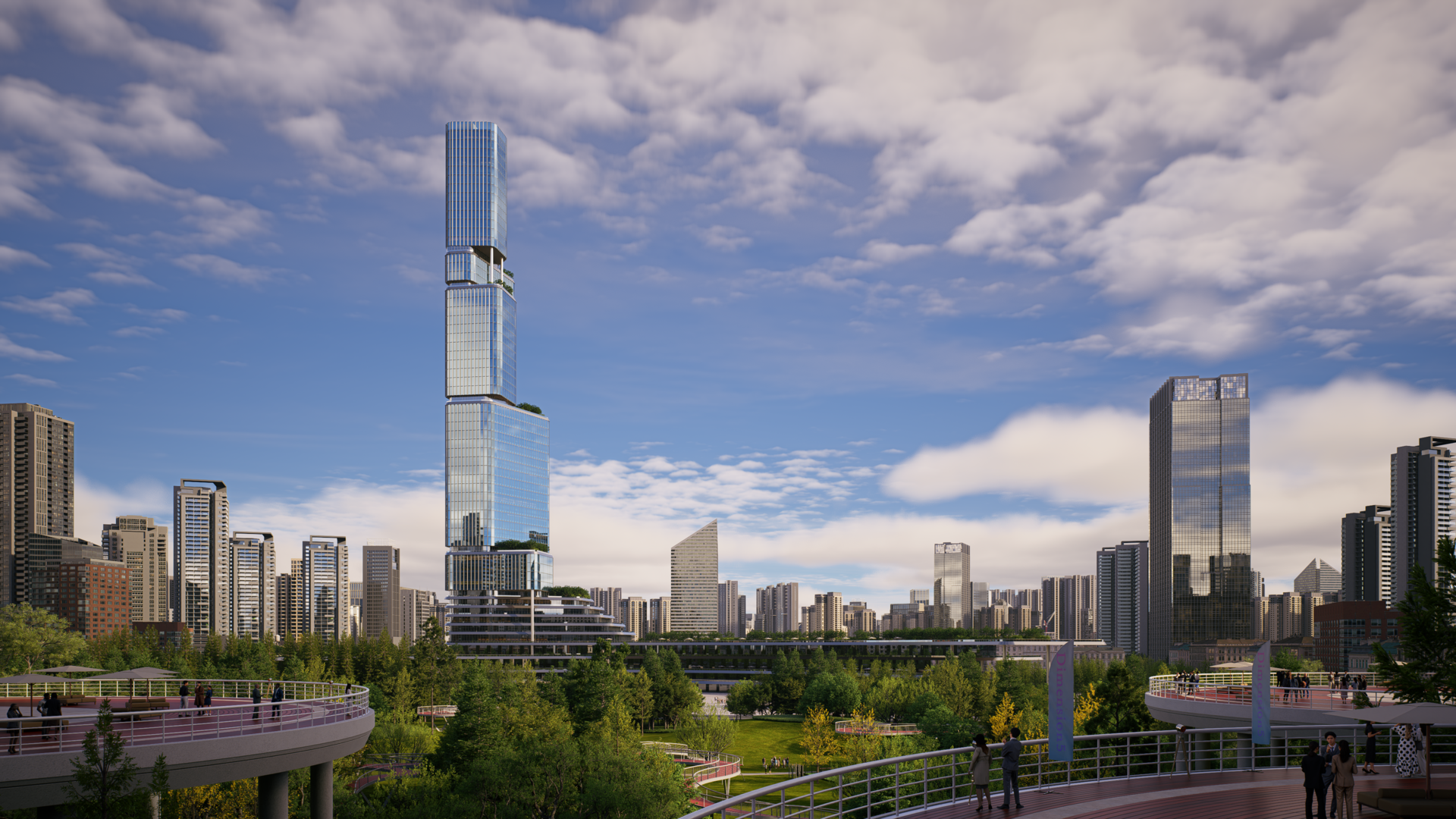
1%20(2).png)
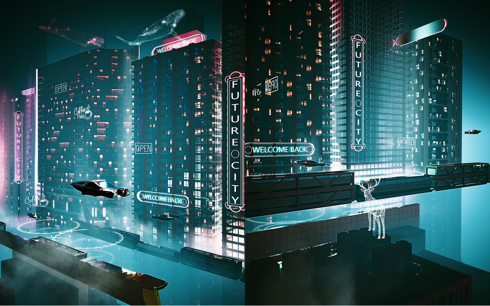

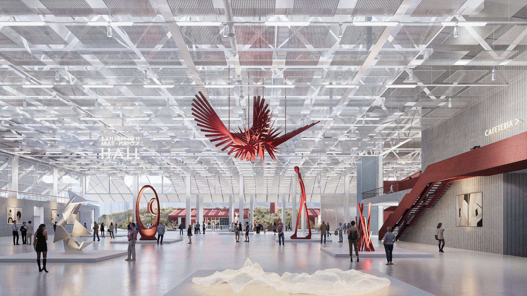
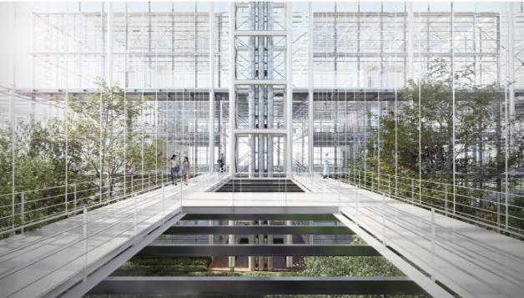
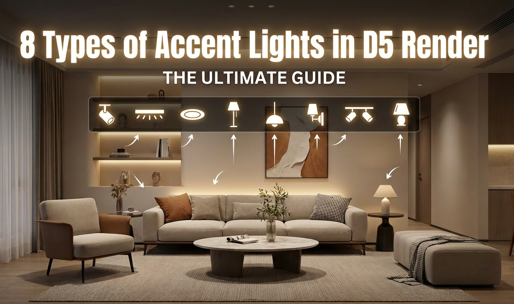
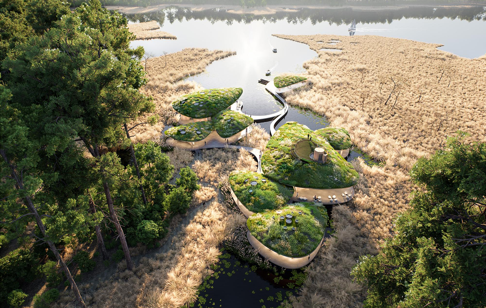
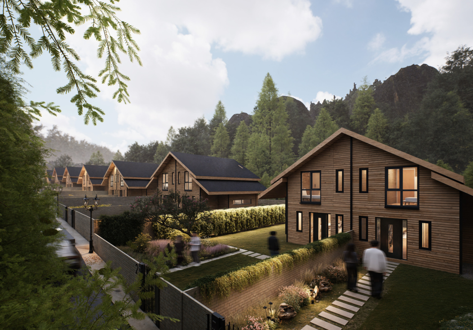
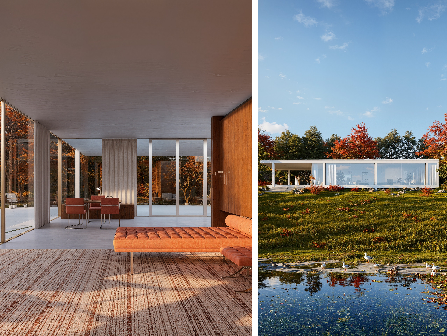
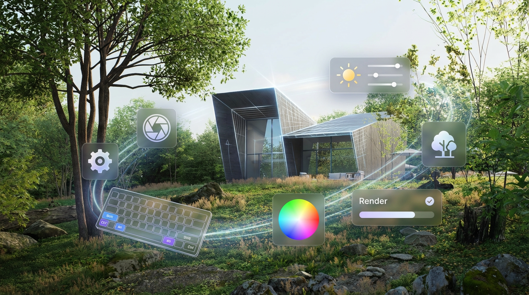
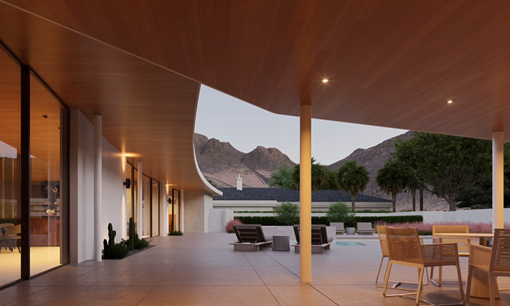
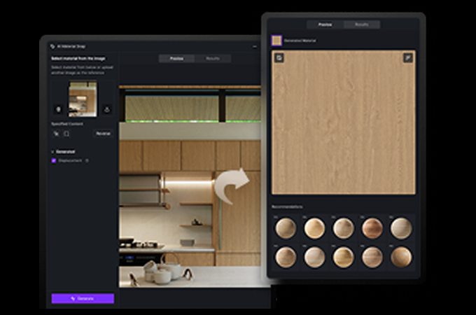
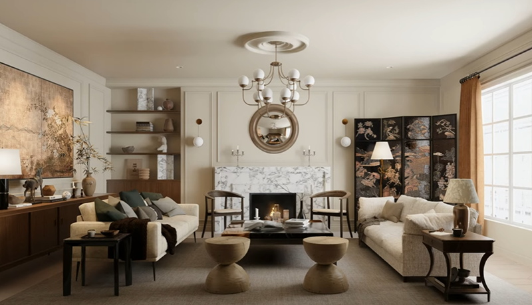

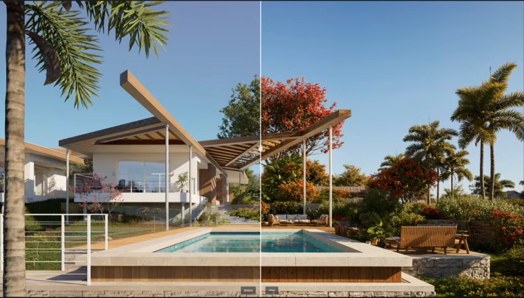


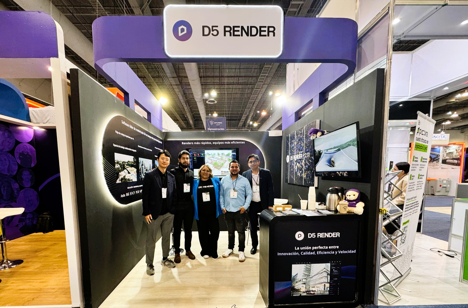
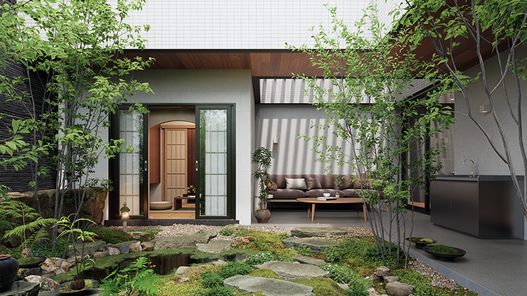
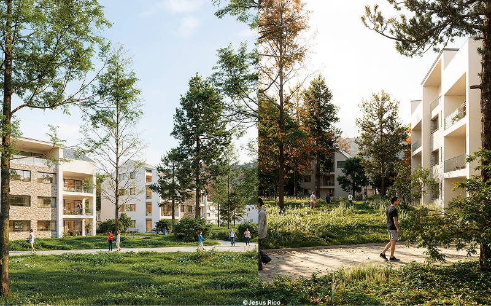
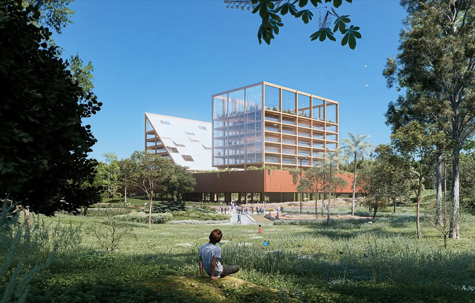
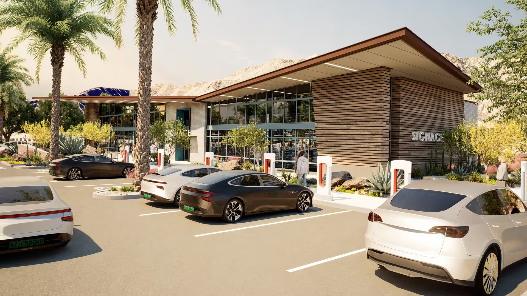
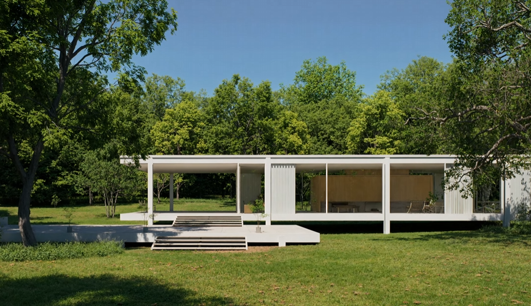
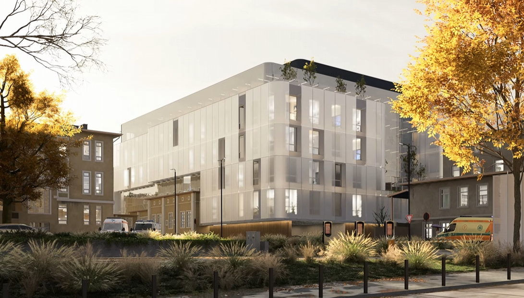
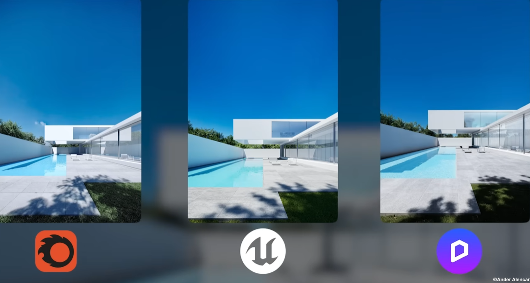
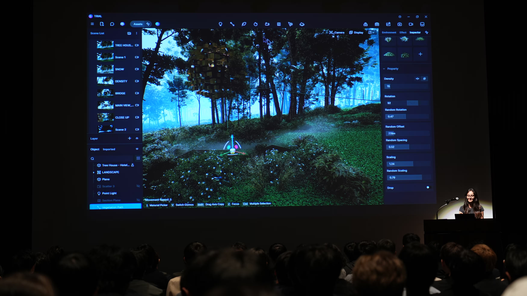

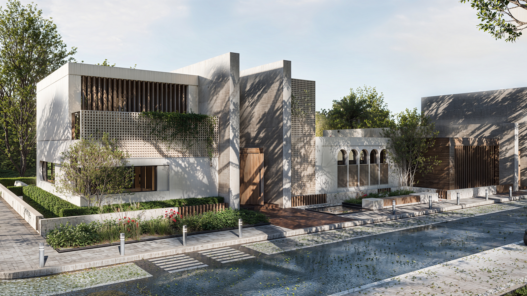
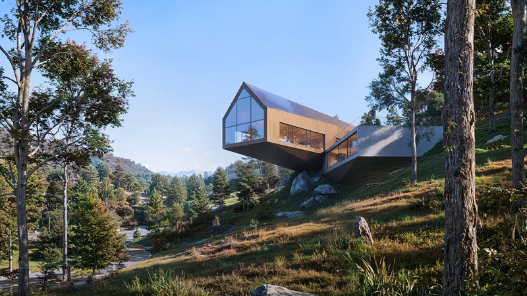
%20(1).png)
.png)
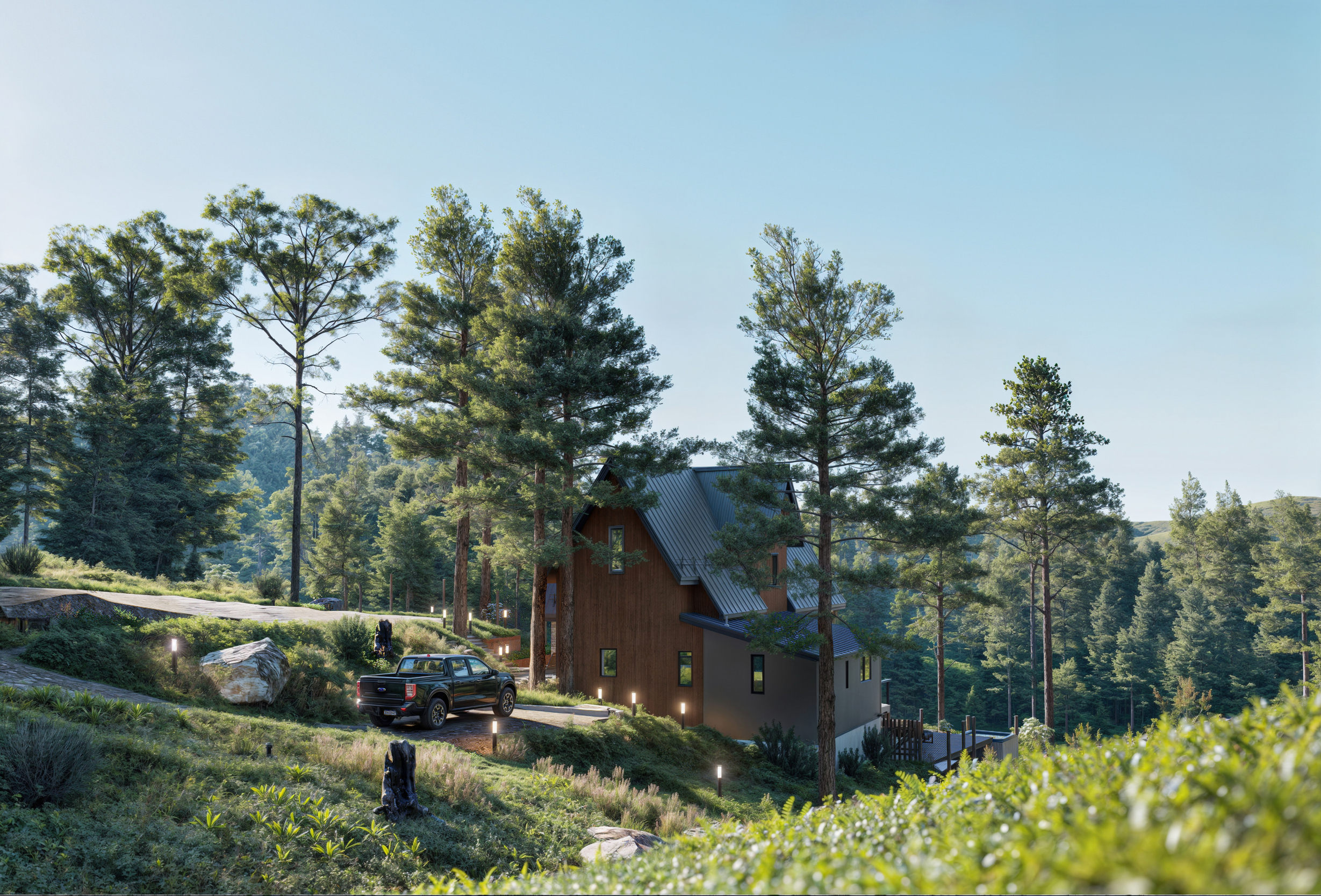
.png)

