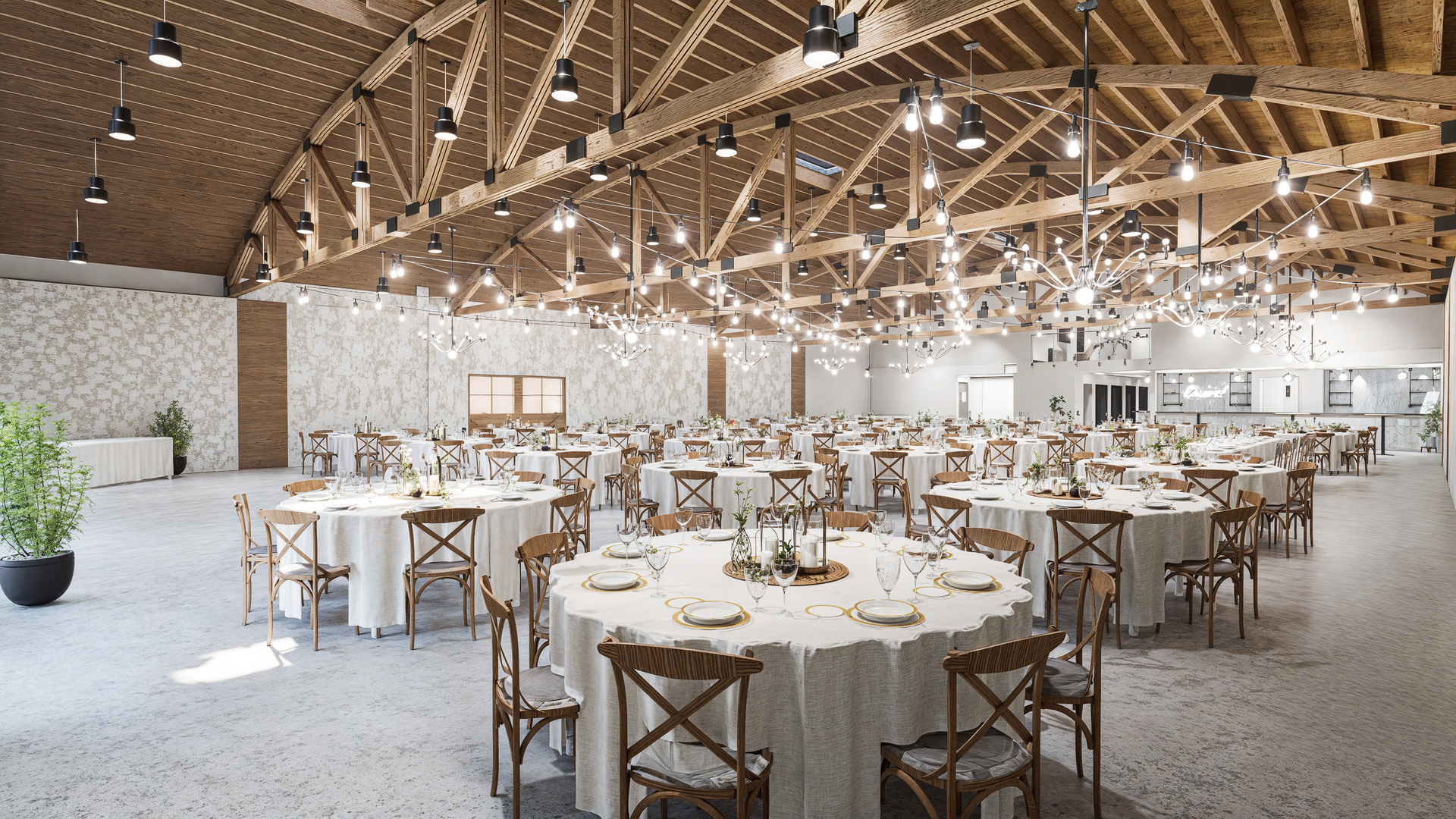Key Takeaways
- Client Excitement: D5 Render helps SHM win client trust faster with visuals that spark emotional buy-in.
- Designer-Led Workflow: SHM’s architects use D5 directly, streamlining design without needing a dedicated 3D team.
- Business Efficiency: Faster approvals, early pricing, and fewer revisions make D5 a strategic asset, not just a visualization tool.
"We’ve used D5 and had clients literally jumping up and high-fiving us. That’s never happened with Enscape or others"
—Clay Stocker, SHM Architects Project Designer
About SHM Architects
- Location: Dallas, Texas, and Crested Butte, Colorado
- Team Size: ~80 employees
- Studio Type: Boutique architecture and interior design firm
- Project Types: Luxury residential homes, ranch and retreat properties, mountain and Southeast region designs, sacred and community spaces
- Modeling Tools: SketchUp for modeling, AutoCAD and Revit for documentation

In high-end residential design, compelling visuals aren’t optional — they’re essential. SHM Architects, known for bespoke luxury homes, needed a faster, more immersive way to help clients experience their vision early.
Since adopting D5 Render, SHM has transformed its architectural visualization workflow. The firm now communicates designs with striking clarity, accelerates approvals, and aligns budgets earlier in the process — all without compromising design quality.
This approach is grounded in SHM’s design philosophy of "transcendent order," blending timeless spatial principles with real-time visualization tools that bring every project to life.
1. The Challenge: Meeting High-End Client Expectations
In luxury design, clients aren't just looking for beautiful blueprints; they're looking for emotional certainty. They want to feel what it's like to live in the home before it's built. Early-stage communication is critical, and relying solely on sketches, white-box models, or traditional renders often left room for misunderstanding, hesitation, or delayed decision-making.
For SHM, creating a vivid, real-world feeling early in the process became a top priority to secure client excitement, trust, and alignment.
2. Adopting D5
While SHM had previously used tools like Enscape for rendering, the team began searching for a more expressive, flexible solution to match their pace and level of design sophistication. D5 Render was introduced through individual initiative — particularly by designer Clay Stocker — who began using it during early schematic design phases.

Rather than relying on traditional white-box models or outsourcing visualization, SHM found D5 offered a more vivid, emotionally engaging way to communicate ideas. It allowed the firm’s conceptual sketches and spatial inspirations to be visualized with clarity, long before documentation even began.
3. Why D5 Stood Out
What set D5 Render apart from other tools was its balance of speed, quality, and control — all integrated into a real-time rendering platform:
- Cinematic realism that reflects SHM’s premium residential design standards
- Real-time updates for instant changes to lighting, materials, and context
- Smooth SketchUp integration, supporting fluid workflow transitions
- Live walkthroughs using a 3D mouse — allowing designers to present dynamically in meetings
We’ve used D5 and had clients literally jumping up and high-fiving us. That’s never happened with Enscape or others,” shared Clay.
SHM also uses screenshots taken directly from D5’s real-time preview port to support early-stage pricing — enabling alignment on budgets before full documentation begins.
Also read: Real-Time Virtual Production with D5 Render | Cinematic Previz Made Easy
4. Technical Transformation: Evolving SHM’s Architectural Visualization Workflow
SHM's creative process blends traditional hand-drawing, digital modeling, and cutting-edge visualization:
- Inspiration Phase: Initial hand sketches to capture the "spark" of the idea.
- Modeling Phase: SketchUp used for flexible, quick 3D massing.
- Visualization Phase: Live-sync SketchUp models into D5 Render, including synced camera angles and model coordinates for seamless integration.
- Apply real-time materials and lighting, giving designers more artistic control over light behavior and texture settings than tools like Enscape — critical for crafting emotionally compelling visuals.
- Populate landscaping and site context with D5’s Scatter tool — a time-saving feature SHM uses to instantly enhance scenes before client meetings.
- Create presentation-ready visuals directly in D5, minimizing post-processing.
- Client Presentation: resent designs live within the D5 Render software, using 3D mice to navigate spaces in real time and guide clients through immersive walkthroughs — enhancing communication and client engagement.
- Preliminary Pricing: Take the screenshots of D5 preview for preliminary construction pricing, helping align budgets before heavy documentation.






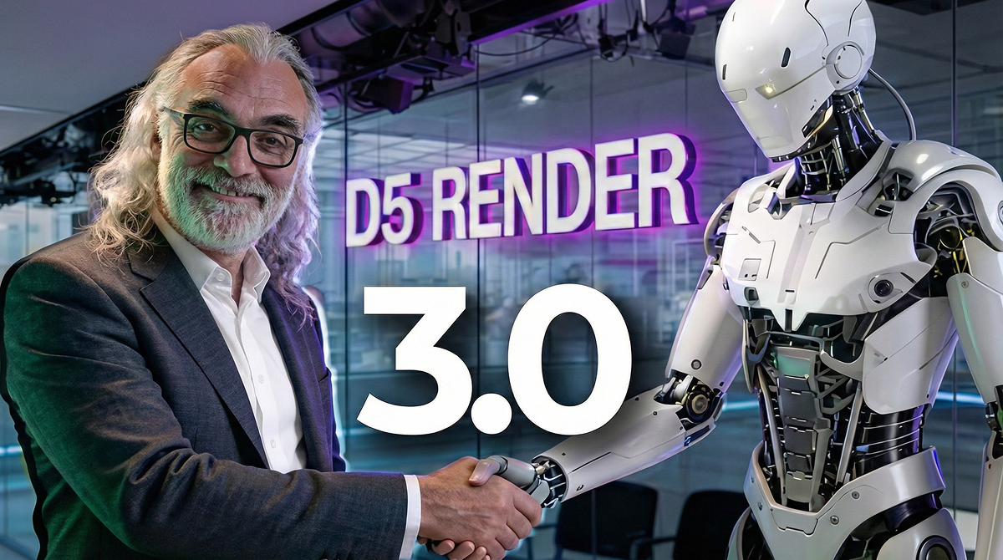

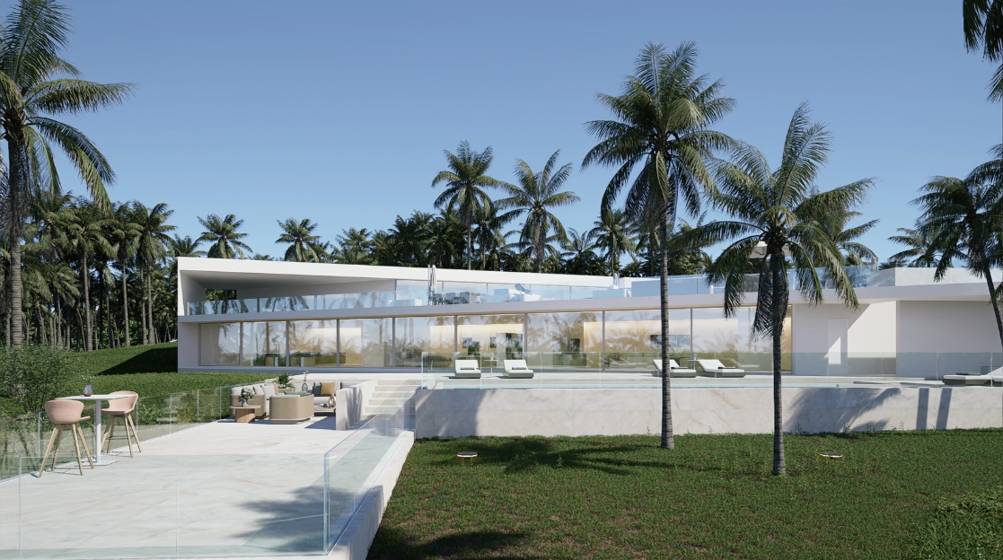

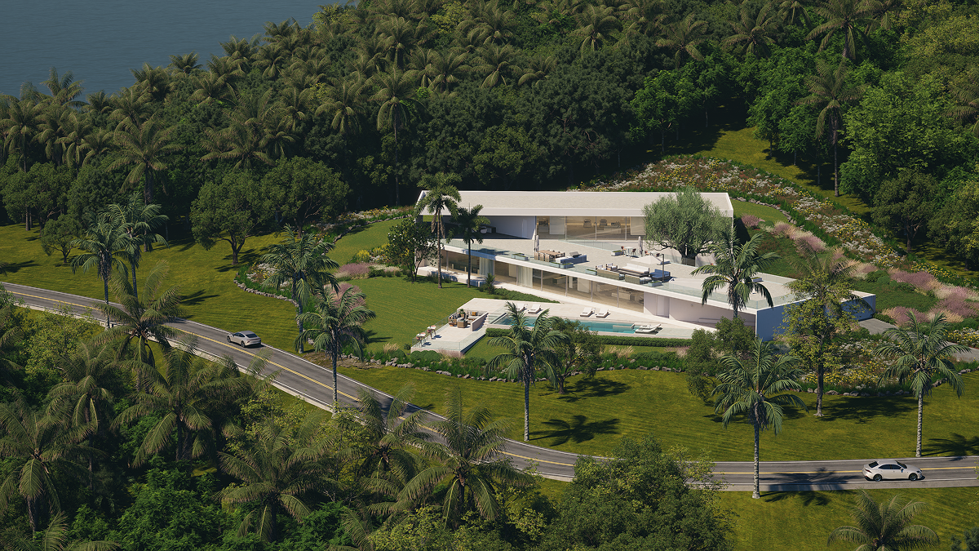
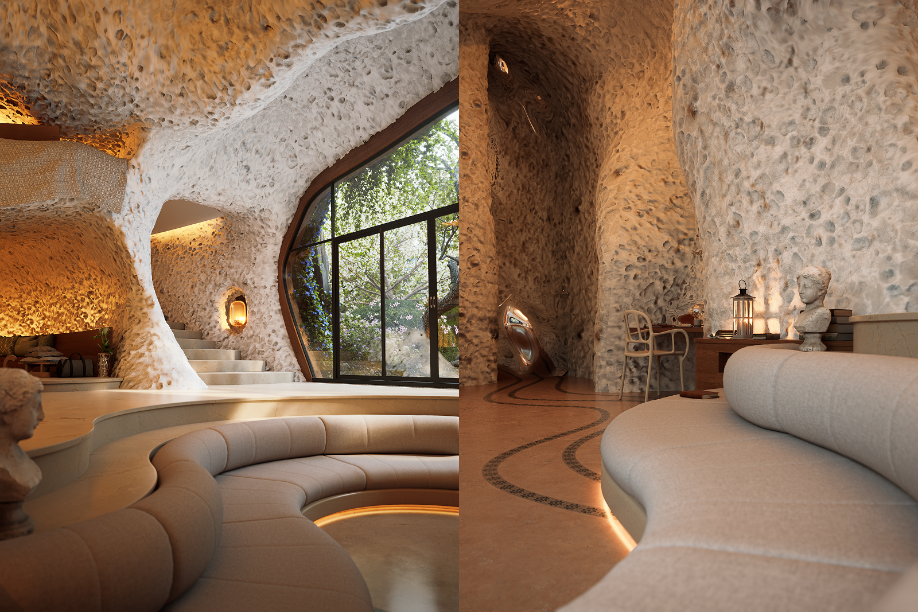


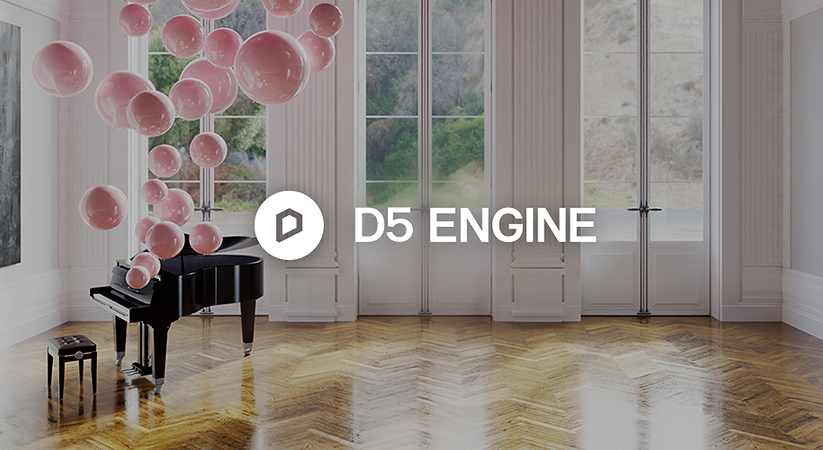
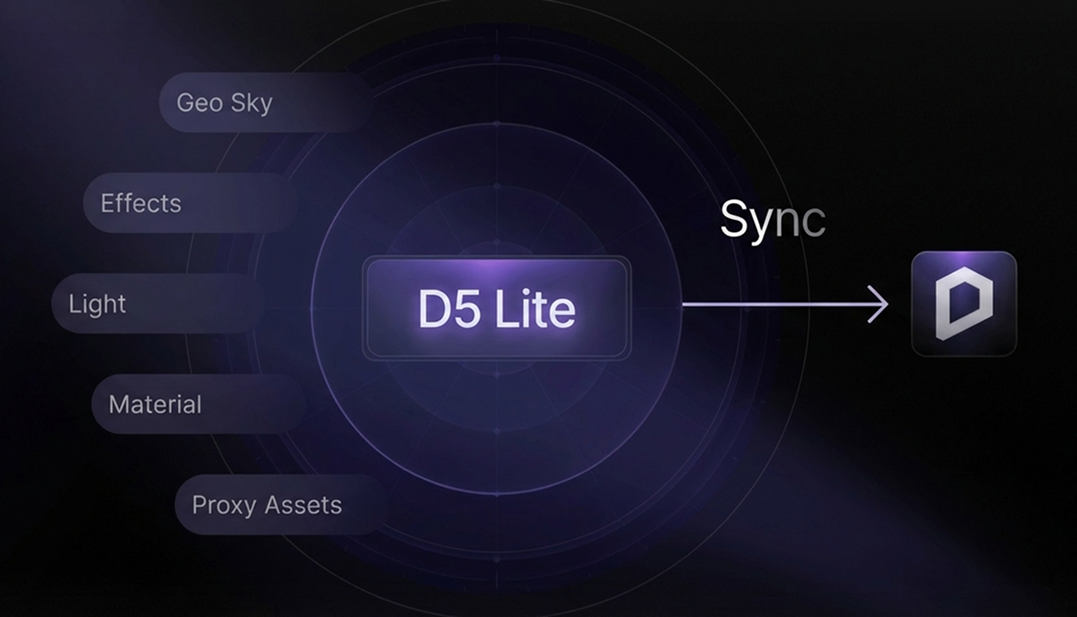

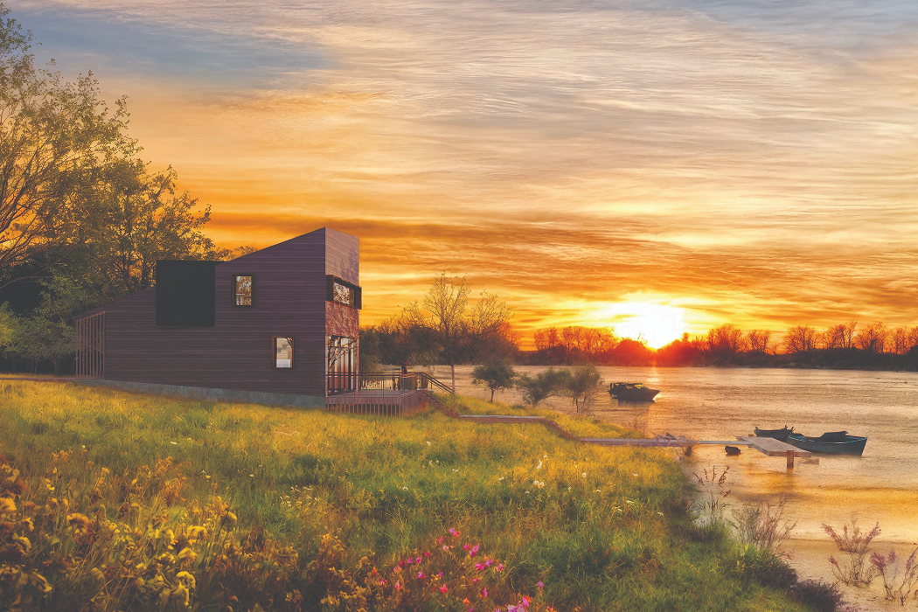
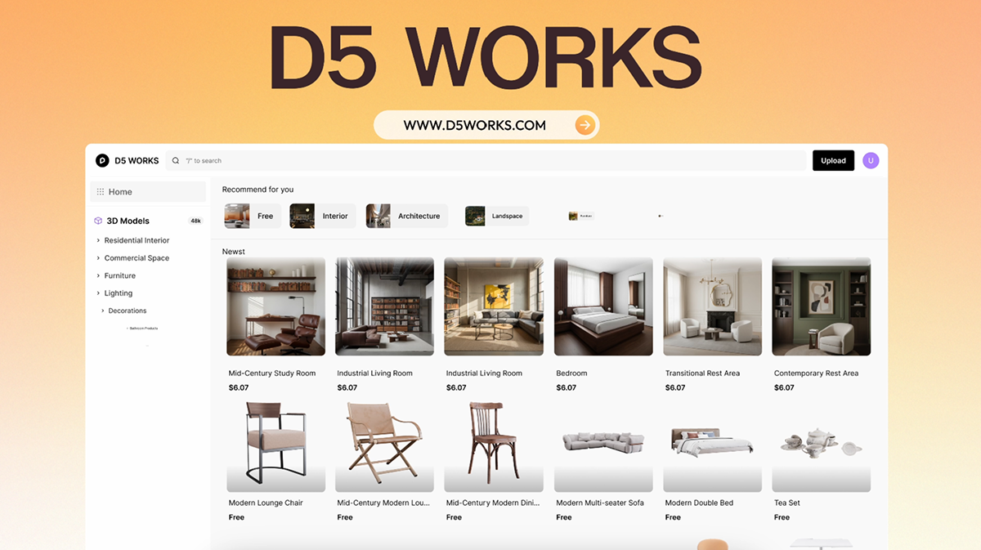
.png)
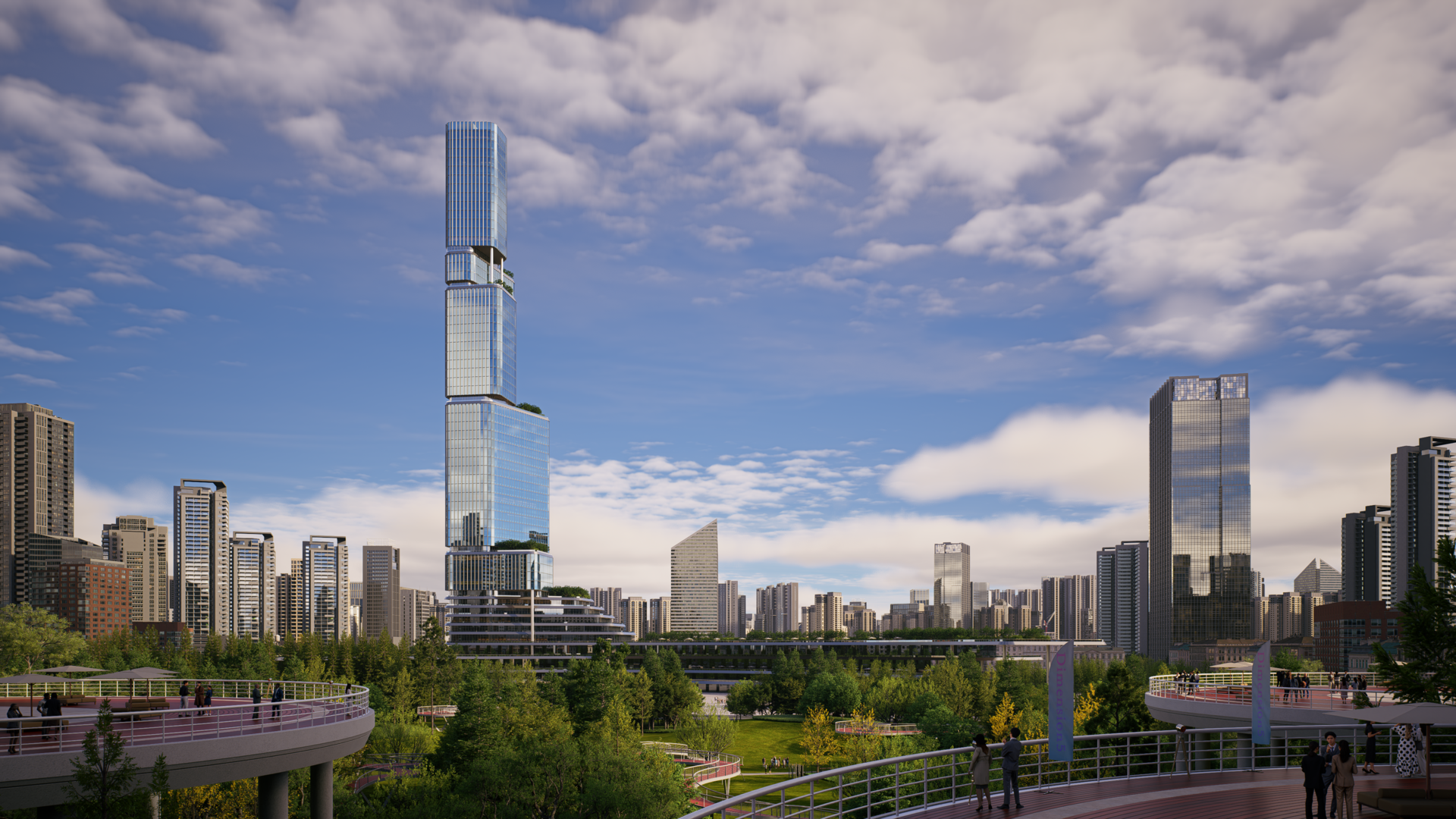
1%20(2).png)
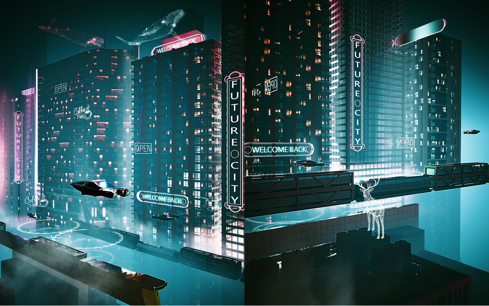
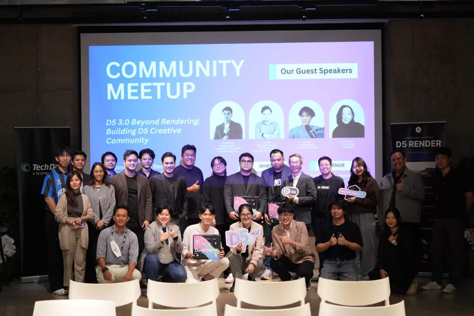
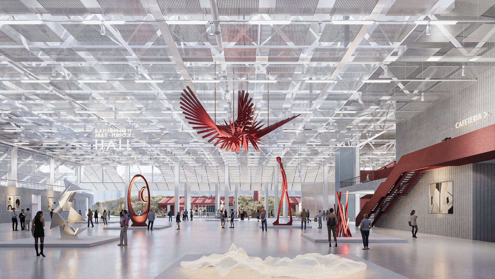
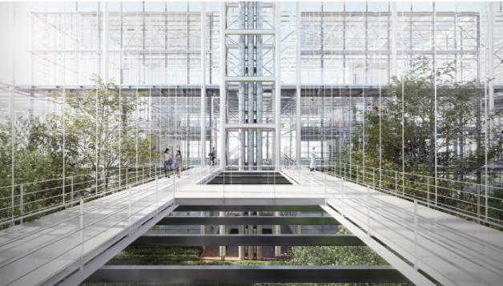
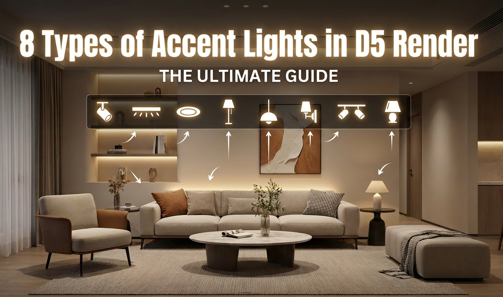
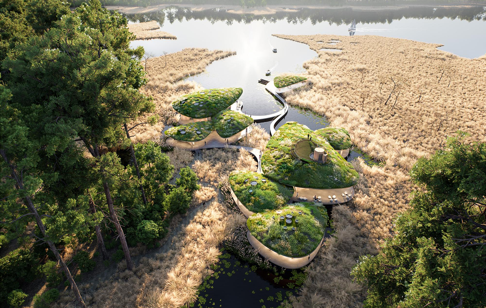
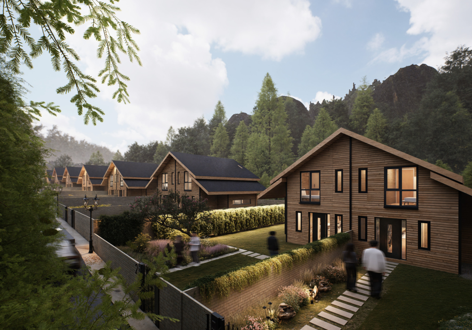
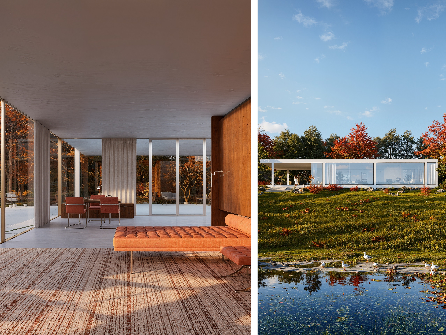
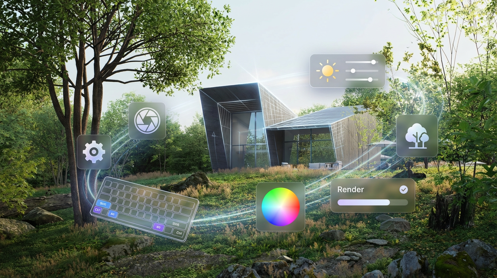
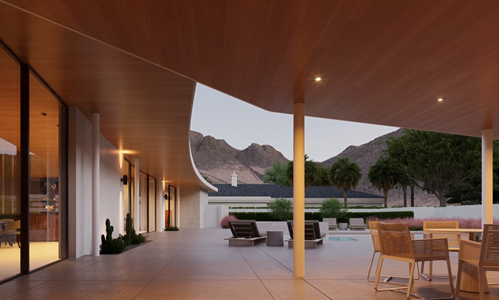
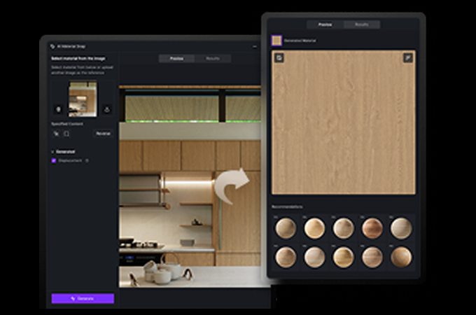
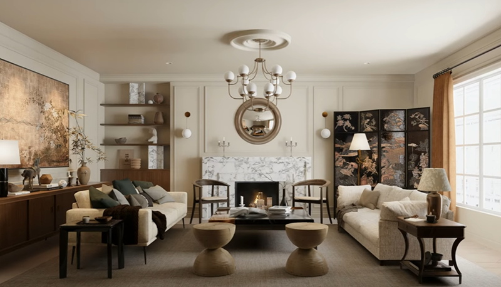

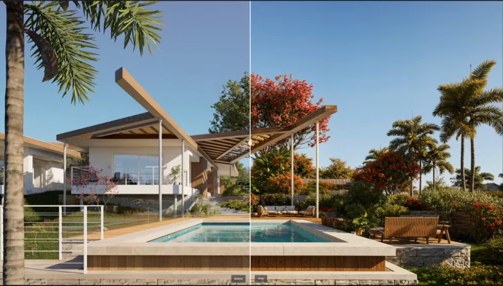

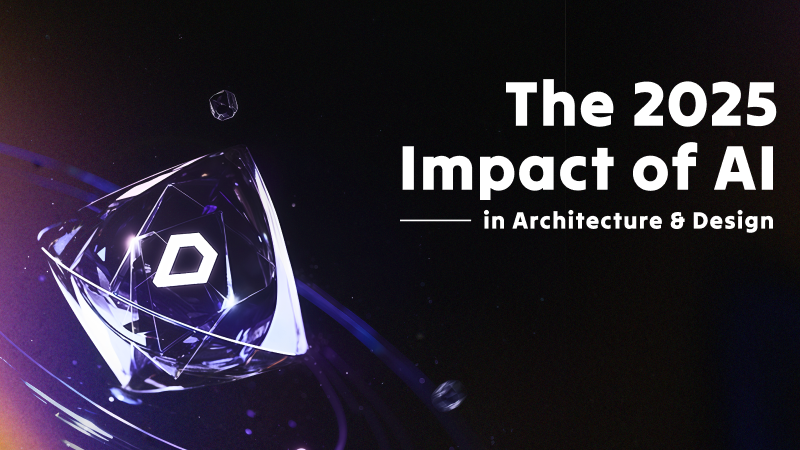
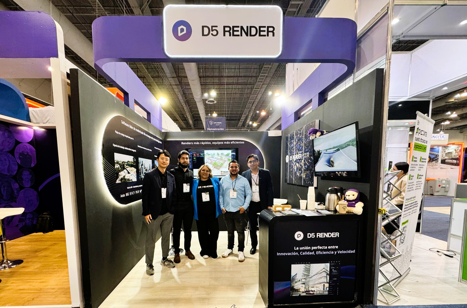
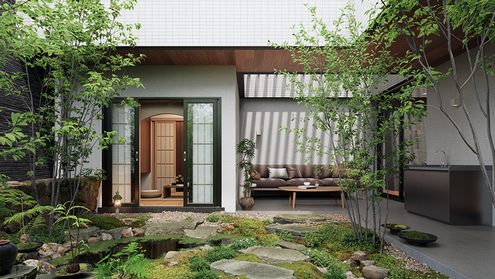
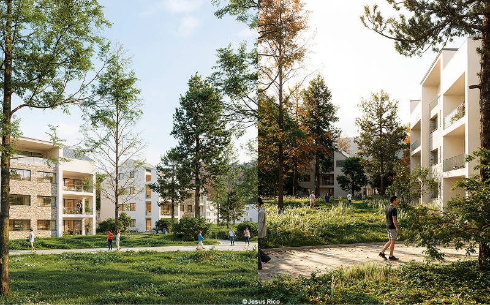
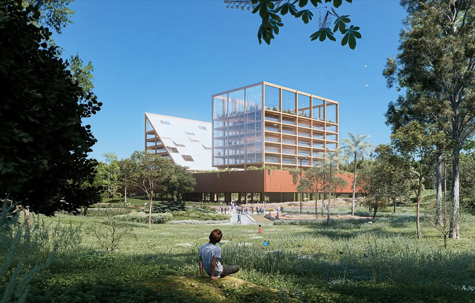
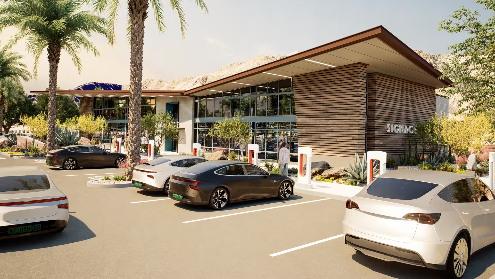
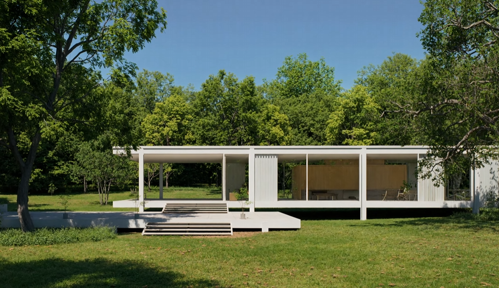
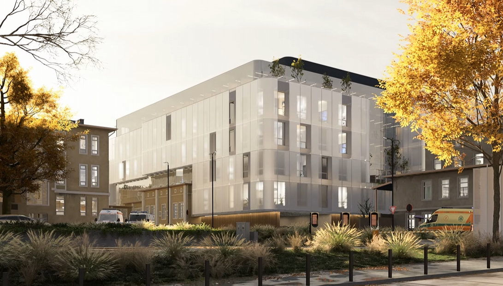
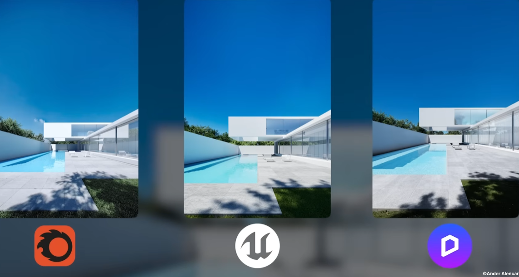
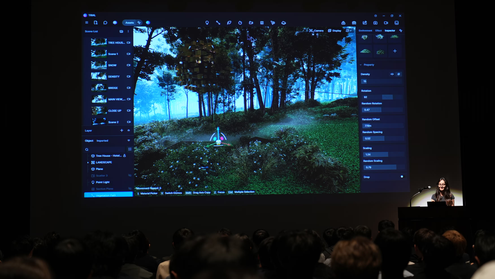

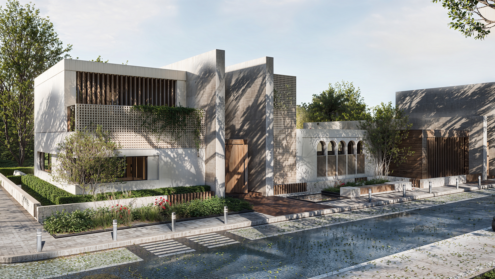
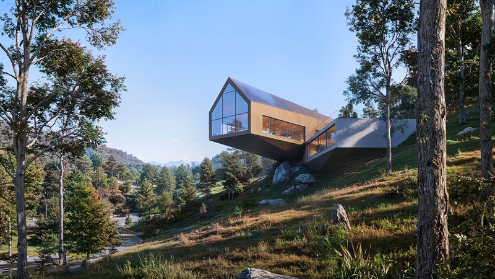
%20(1).png)
.png)
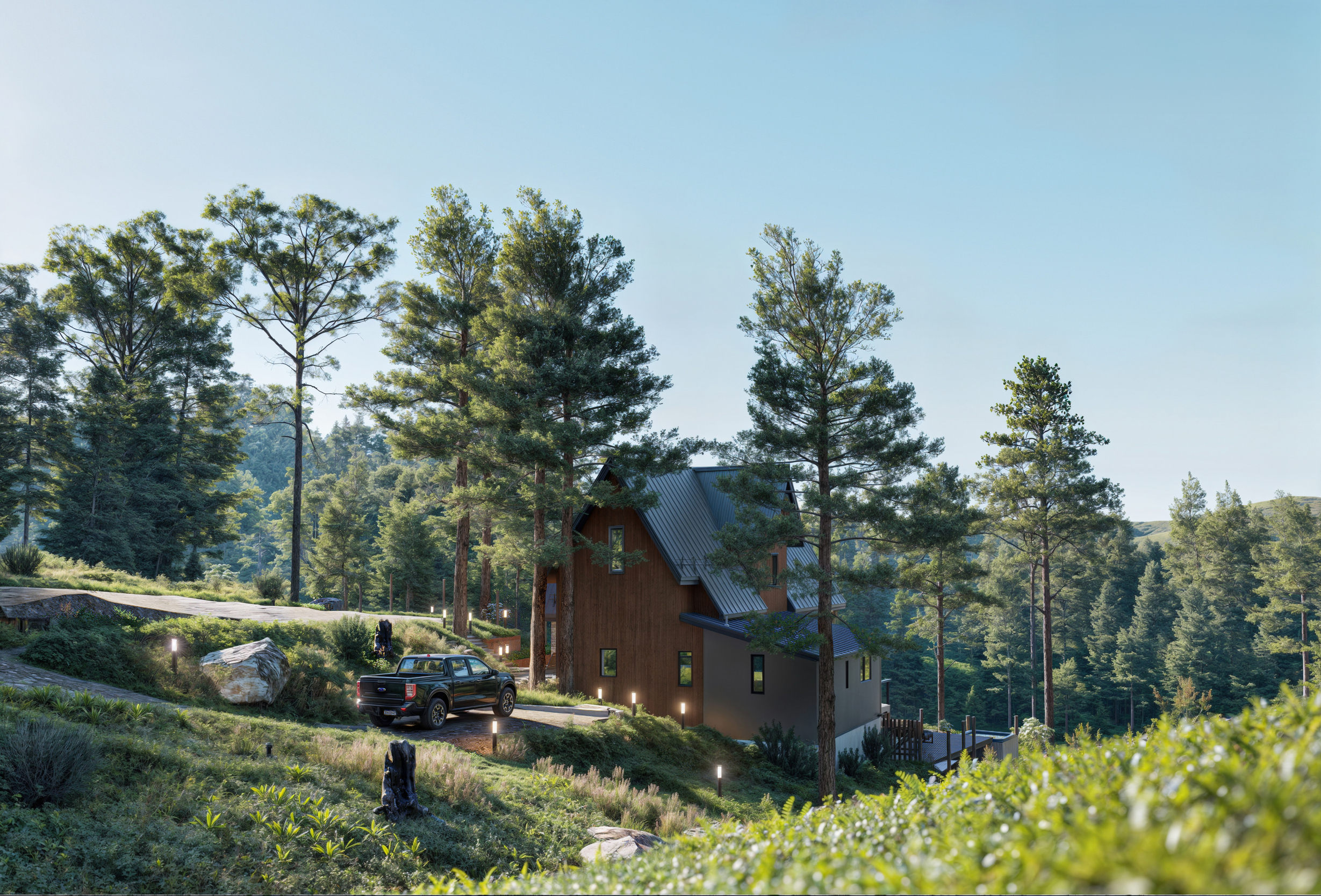
.png)

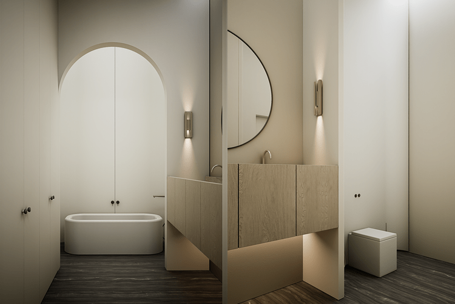
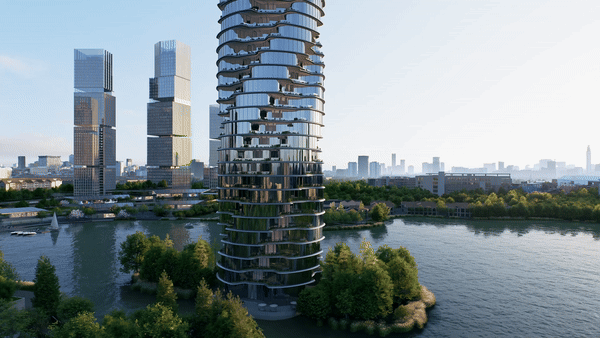
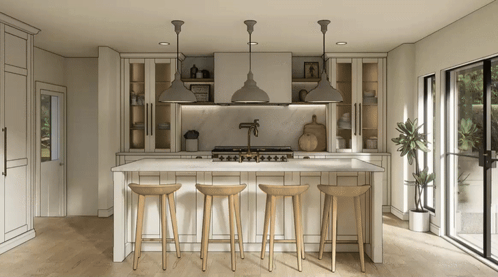
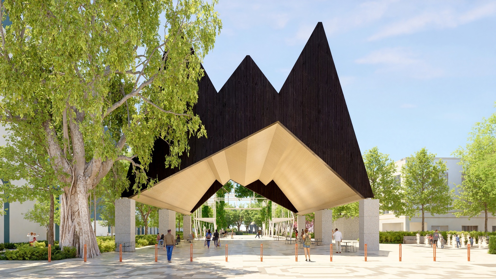

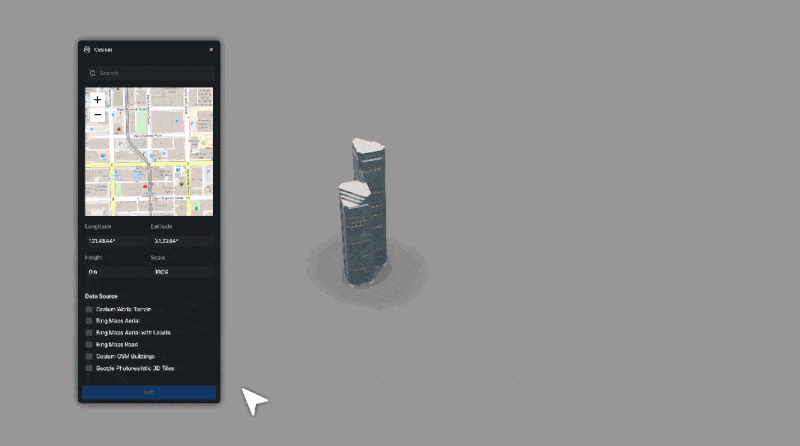
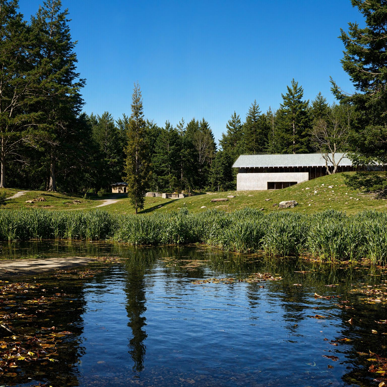


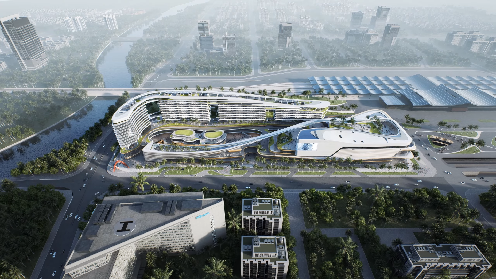
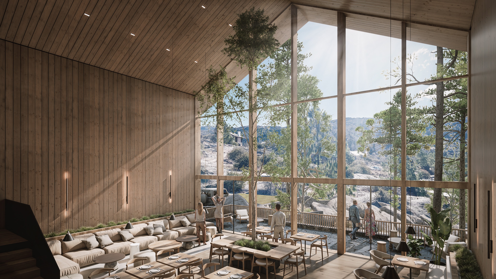
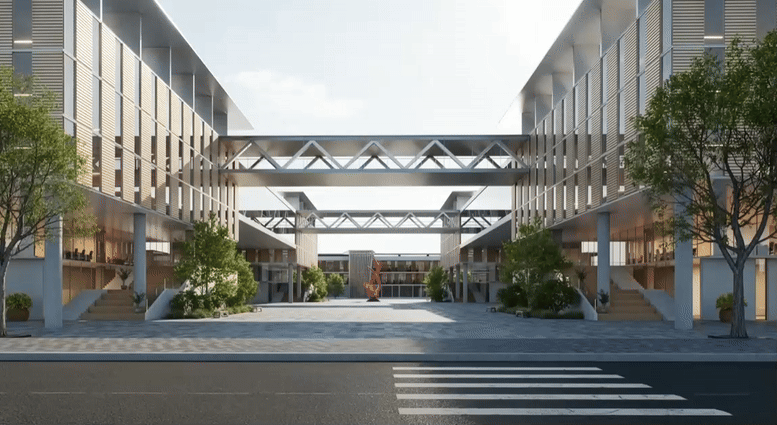

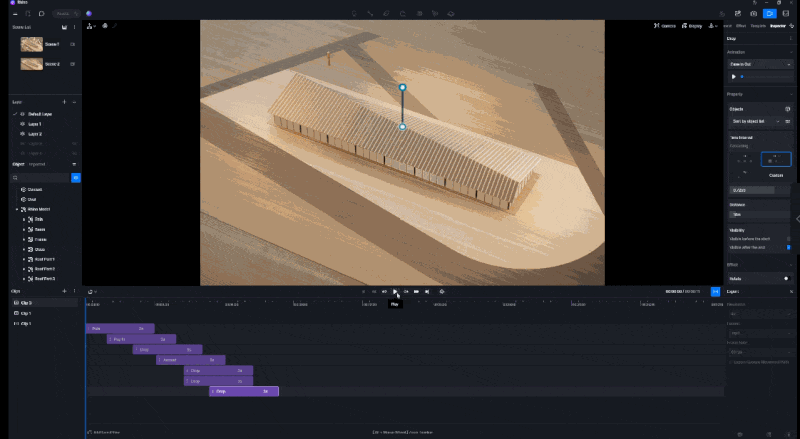
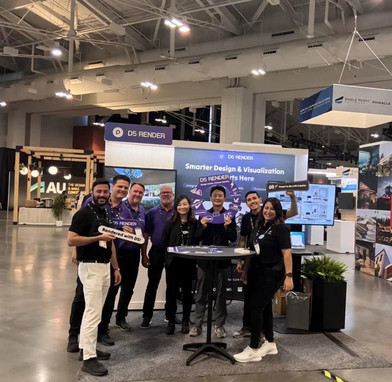

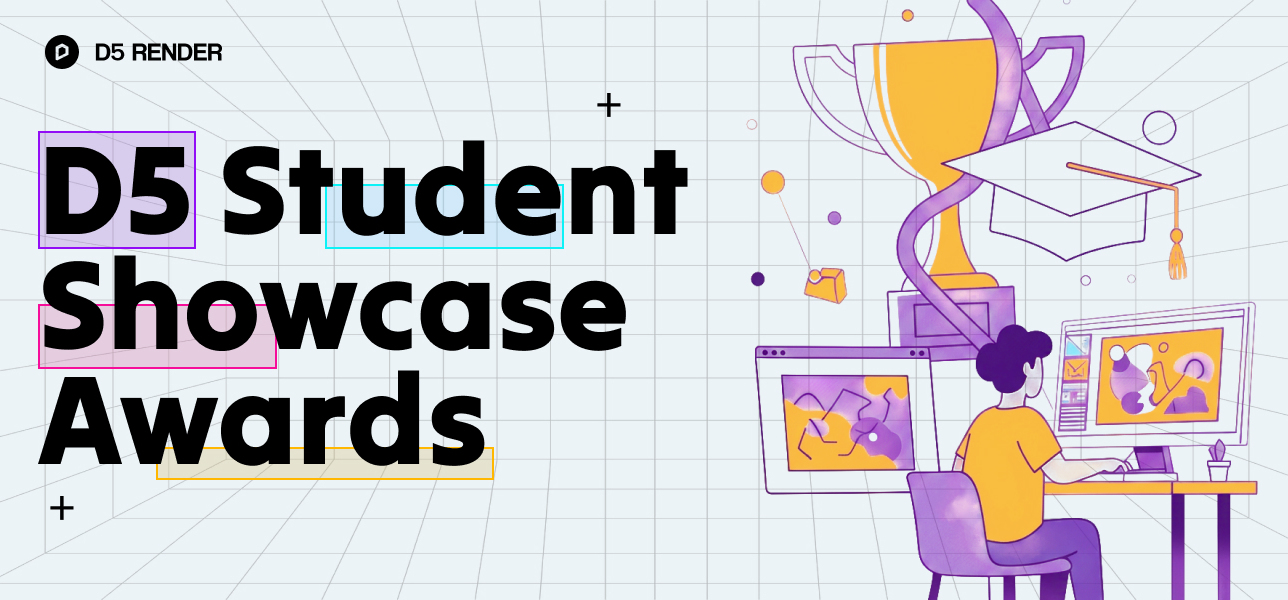

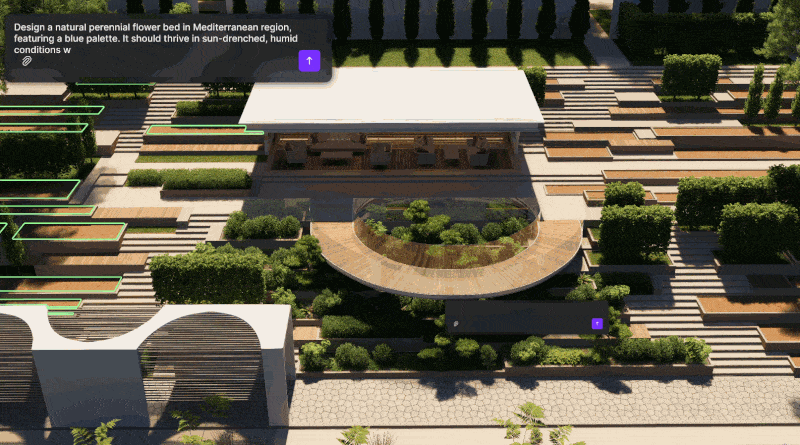
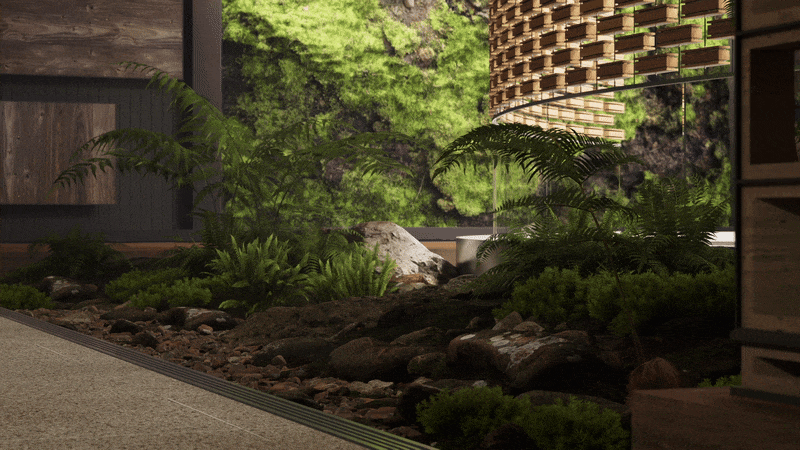

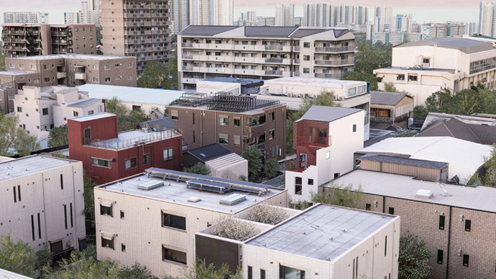
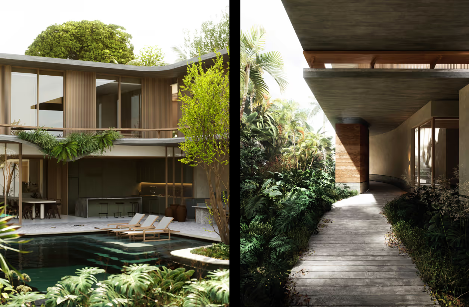
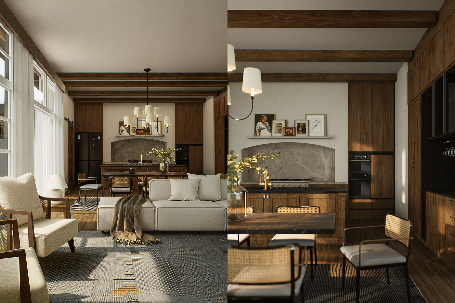
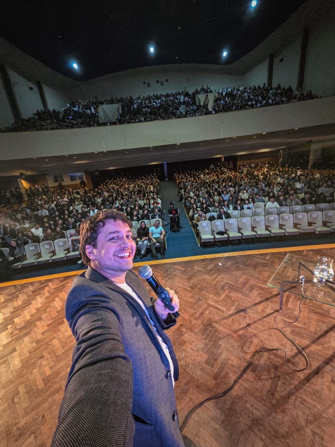
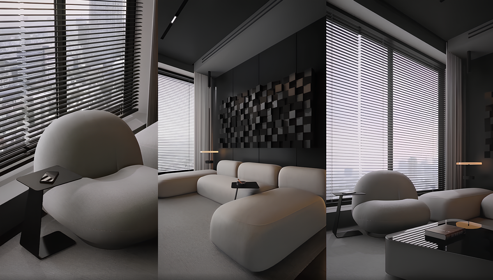
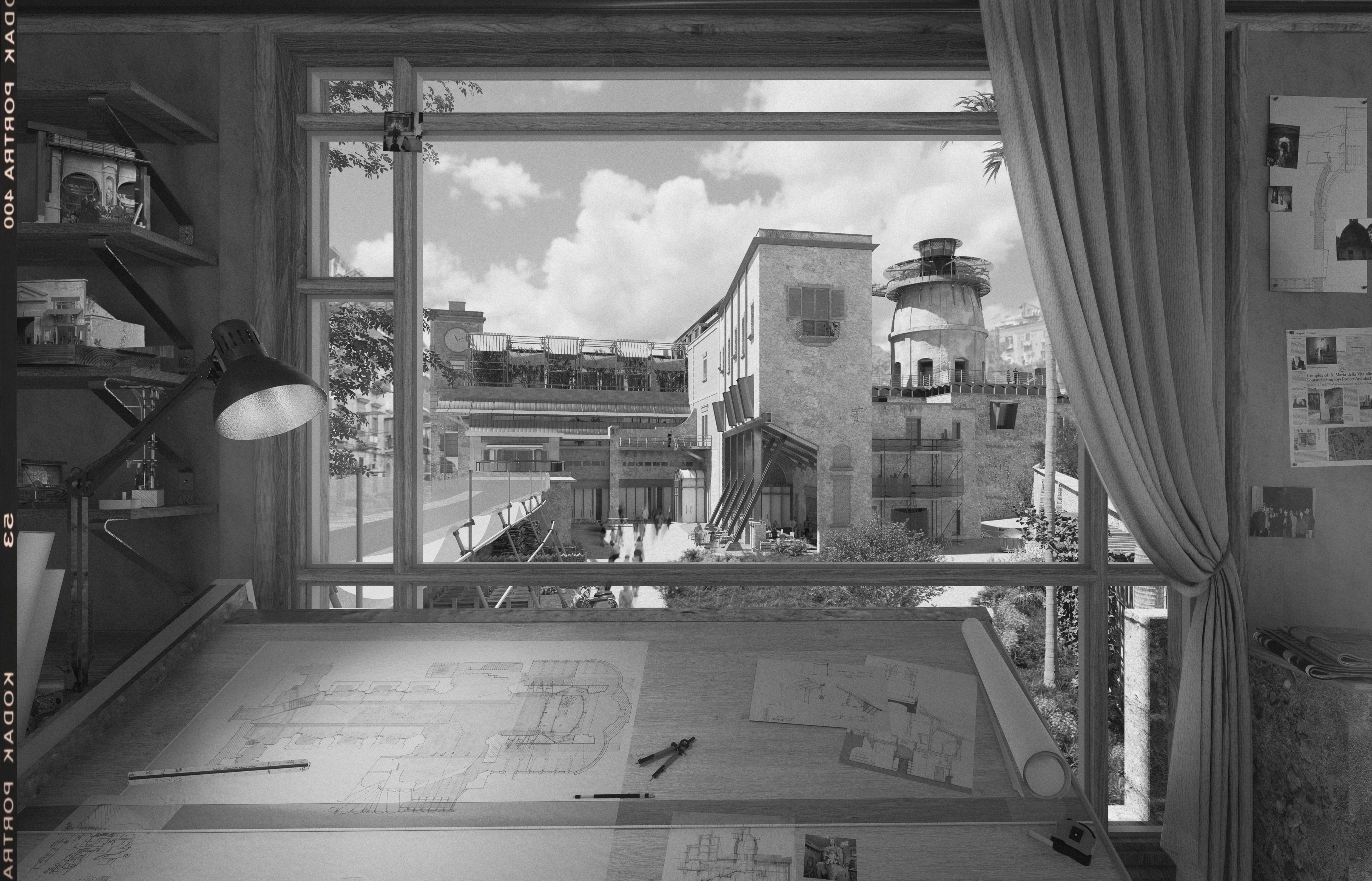

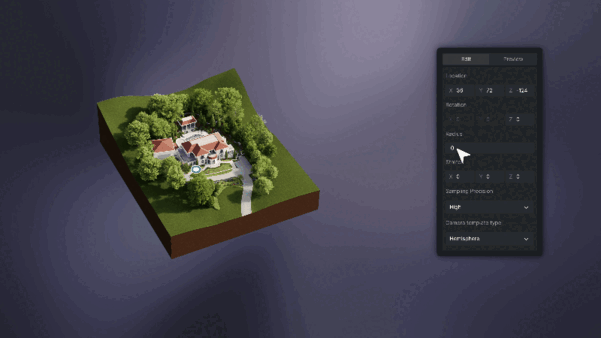
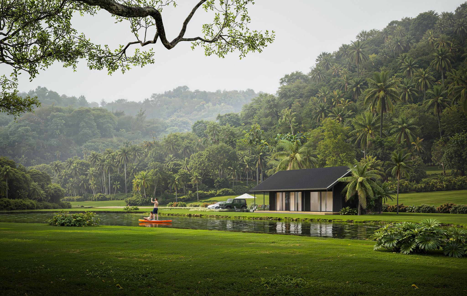
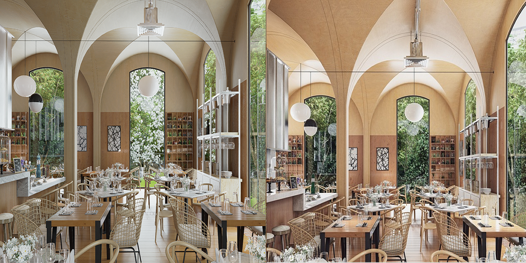
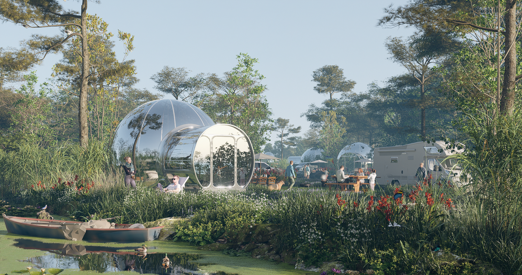
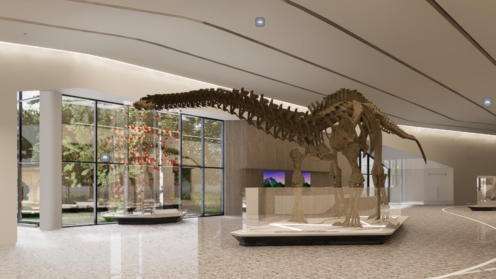
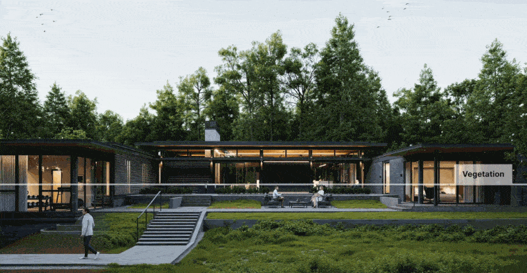
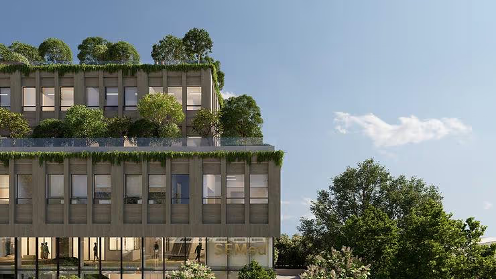
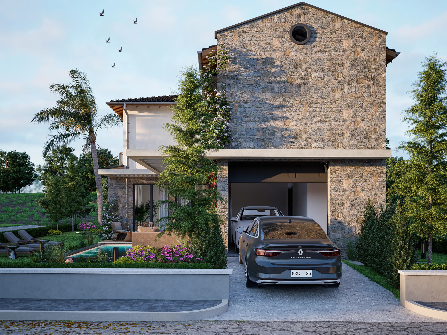
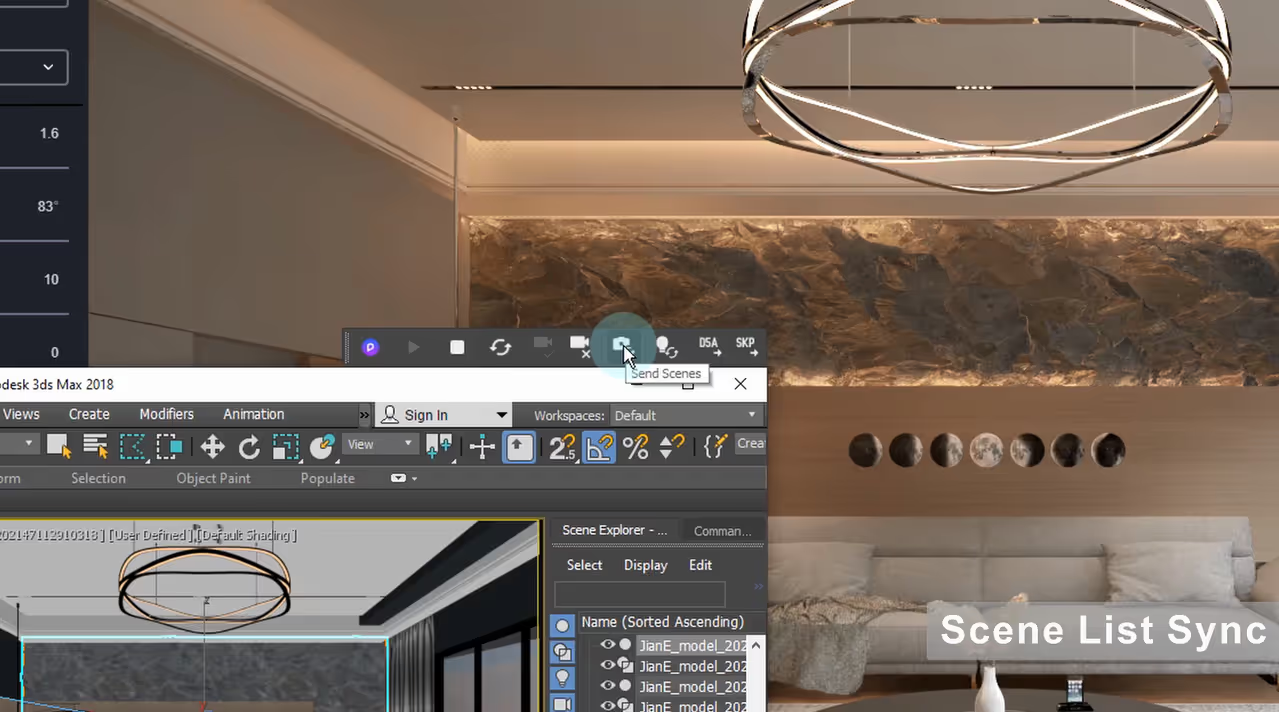


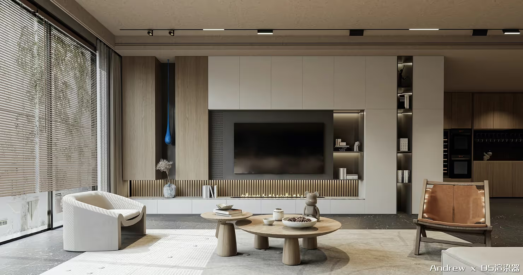
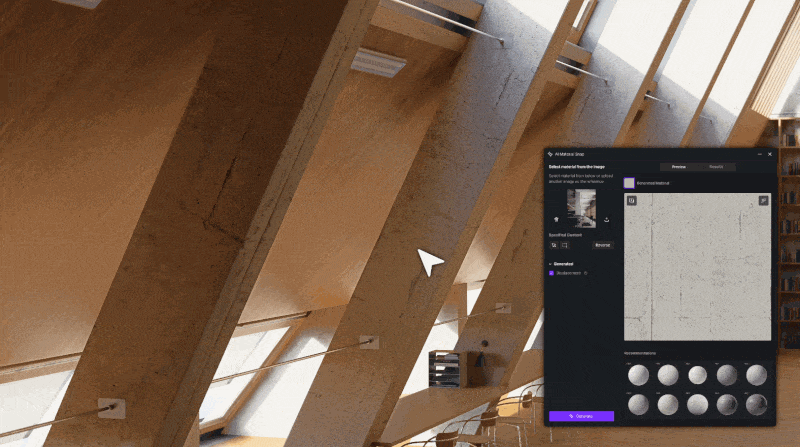
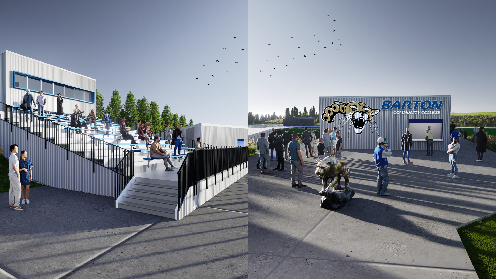
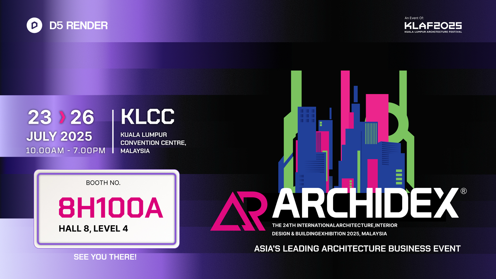
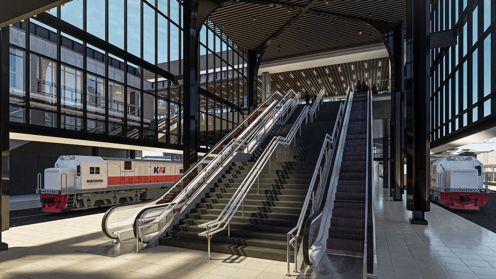
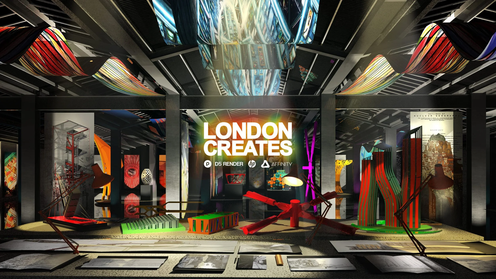
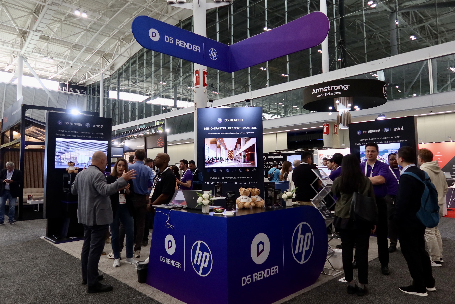
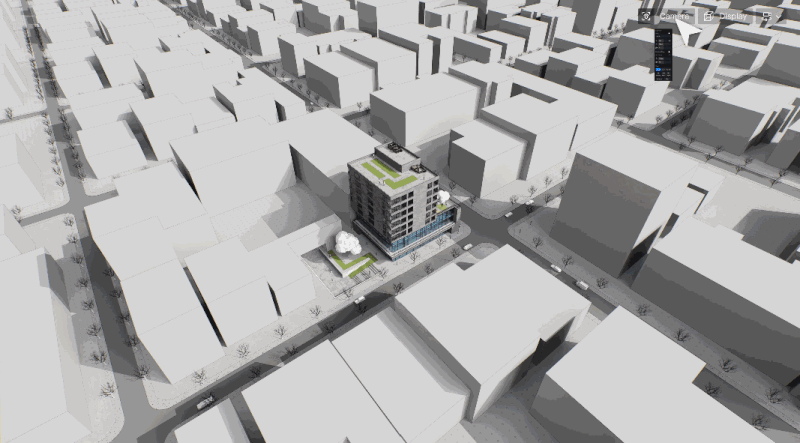

.png)
