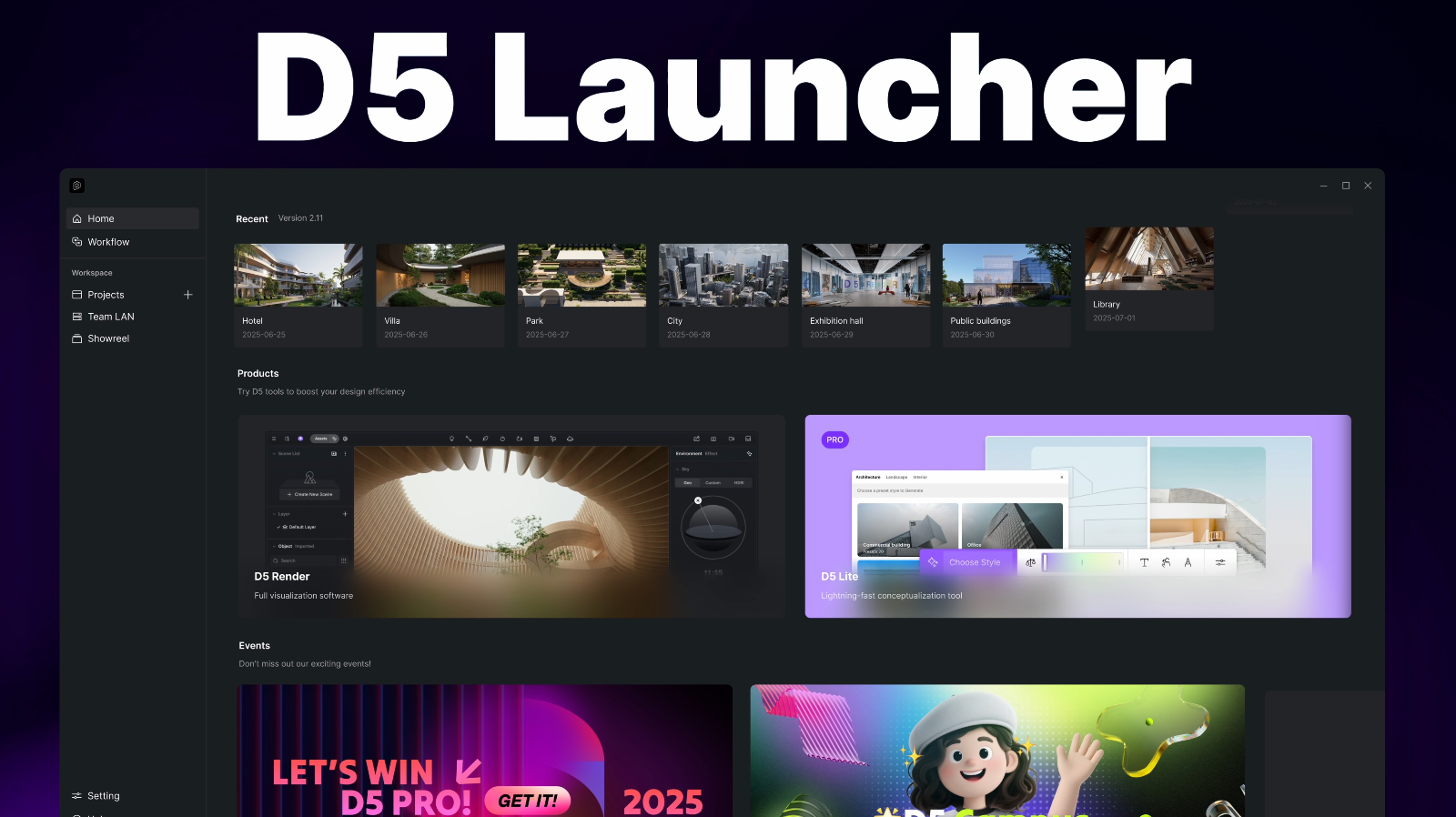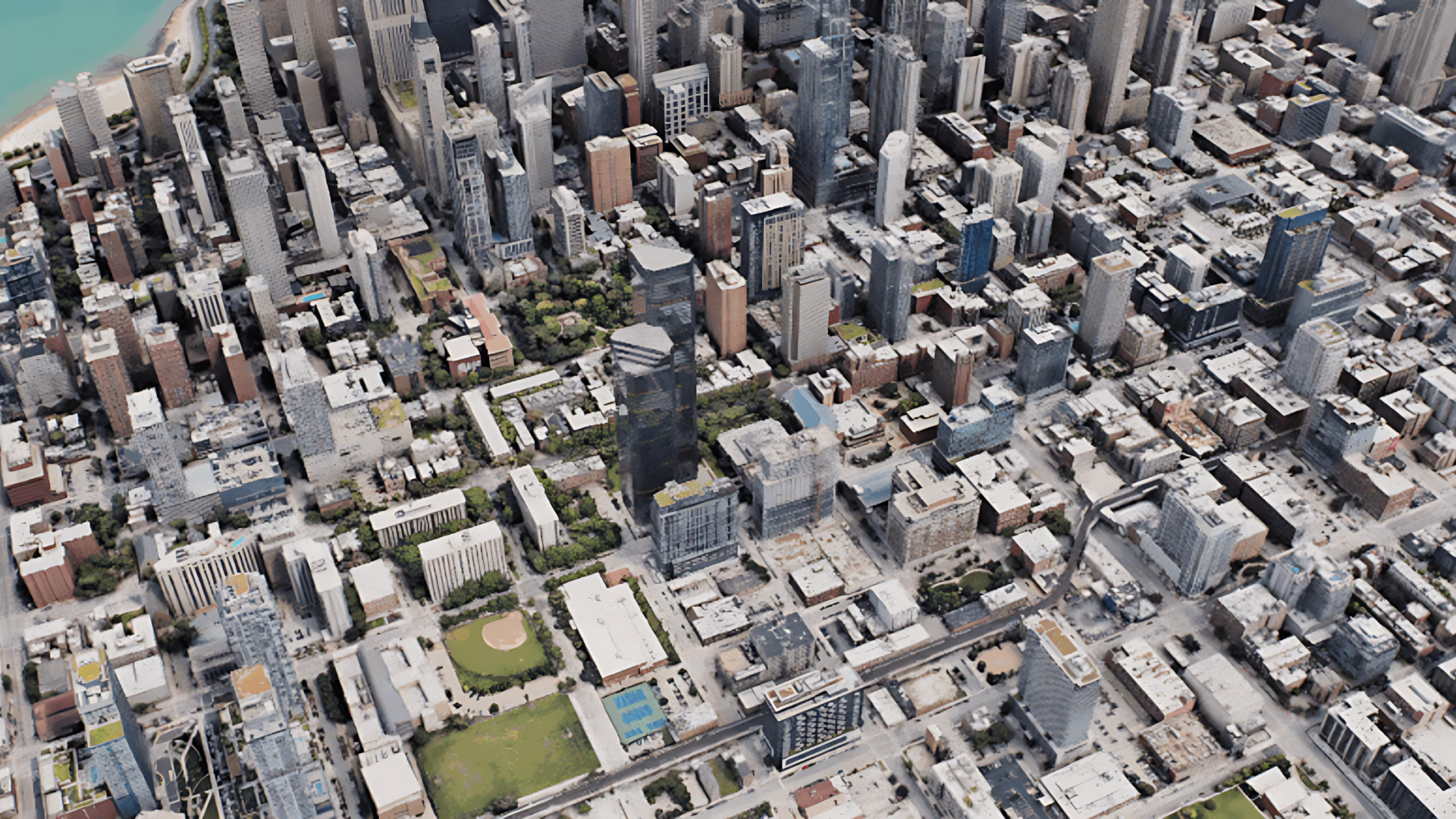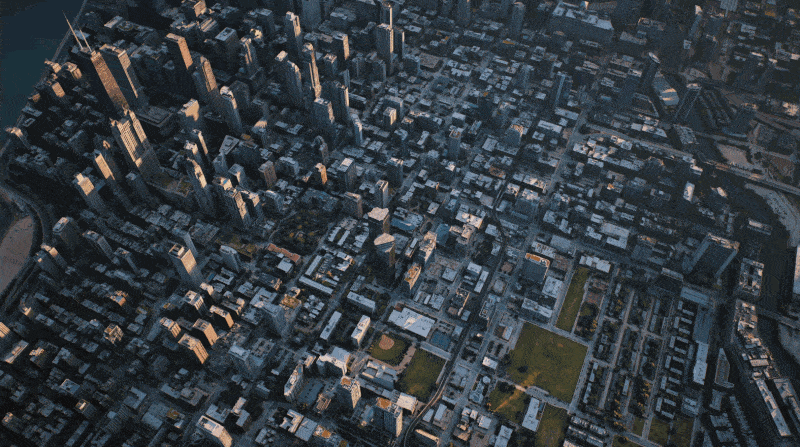"We don’t just restore buildings—we preserve stories. D5 helps us show clients and communities what those stories look like, before a single brick is touched."
— Andres, Project Architect at Driven Design Studio
From collapsing roof to celebrated venue, Driven Design Studio reimagines an 1880s furniture store using D5 Render to unify preservation, performance, and storytelling.
Key Takeaways
- Driven Design Studio used D5 Render to accelerate the restoration of a historic 1880s building, enabling real-time design validation and faster client approvals.
- Integrating D5 from the early stages of design helped the team streamline workflows, reduce post-production time, and take on more projects without increasing headcount.
- By combining historical sensitivity with cutting-edge visualization, the studio delivered a culturally significant venue and gained a competitive edge in Michigan’s restoration market.
Studio Overview:
- Location: Battle Creek, MI, USA
- Team Size: 18
- Studio Type: Architecture and Interior Design Firm
- Project Types: Commercial, hospitality, mixed-use, public-sector, and historical restoration
- Modeling Tools: Revit

Driven Design Studio has carved out a unique position in Michigan's architecture scene by embracing the complexity—and opportunity—of restoring century-old buildings. The studio is distinct for its deep commitment to historic preservation, with a growing portfolio of adaptive reuse projects across Michigan. Their approach blends contextual awareness with architectural storytelling—restoring buildings not just for function, but to celebrate the memories they hold.
1. From Enscape to D5: A Workflow Transformation
Prior to adopting D5 Render in August 2023, the studio relied on Enscape and Twinmotion—but found limitations in lighting accuracy, consistency, and speed.
"We needed something intuitive, powerful, and studio-wide," said Andres Vitela, the Driven Design Studio Project Architect. "D5 was a turning point."
With D5 integrated into their Revit-based workflow, the team could preview real-time material and lighting changes with ease, align design vision across teams using a tiered rendering system (Level 1–3), and involve clients in live visualization sessions for real-time feedback. Notably, even less tech-savvy team members were able to adopt D5 quickly, thanks to its intuitive interface and gaming-style controls.
D5 also introduced a new way to communicate. Clients could now sit in design meetings and see materials or layouts change live. What used to take days of re-rendering and revisions became a conversation—often leading to faster approvals and greater client satisfaction.
Also read: Best Rendering Software for Revit Professionals
2. Project Snapshot: 19 zero 9
Driven Design Studio led the transformation of the Dreamers Furniture Store, a beloved 1880s structure in downtown Marshall, Michigan, into Venue 19 Zero 9—a refined event destination blending history with modern function. The challenge: preserve the building’s original spirit while introducing flexibility, warmth, and visual drama for weddings, corporate events, and boutique stays. To realize this vision, the team relied on D5 Render—not just to communicate ideas, but to shape design decisions from concept to completion.
The Vision: Transform a crumbling historical landmark into a flexible venue that honors its past while serving weddings, events, and overnight guests.
"We’re not just modernizing old buildings—we’re continuing their legacy," said Andres.
2.1 Challenge: Balancing Preservation and Performance
By the time Driven Design began work, the Dreamers building had fallen into severe disrepair. The roof was failing, upper floors were segmented, and structural voids posed safety risks. The client, Sue Damron of Schuler’s Restaurant, envisioned a vibrant event venue that would feel timeless—neither overly modernized nor frozen in the past.

The design team had to rethink circulation, maximize spatial efficiency, and preserve community-loved elements like the iconic sliding barn doors—without compromising structural integrity or modern standards. Meanwhile, internal workflows demanded better visualization clarity, team alignment, and client understanding—especially in a studio that handles a high volume of diverse projects.
The biggest challenge: fitting ambitious programmatic requirements into a tight historical footprint while staying true to the building's past. Every design move had to walk the line between honoring heritage and meeting modern codes and comfort.
2.2 Project Spotlight: Venue 19 Zero 9
Key Moves:
- Rebuilt the failing roof using exposed trusses to create vaulted ceilings—adding drama while meeting clearance requirements.
- Divided the venue into two distinct event halls connected by a transitional corridor, offering both intimacy and flexibility.
- Reimagined the second floor with boutique suites, get-ready rooms, and updated circulation.

Historic Touches Preserved:
- Original hardwood floors uncovered during demolition were refinished and reused.
- Exposed brick walls and preserved barn doors became focal features, anchoring the design in memory.
- New finishes—like epoxy/urethane floors and 12 tile types—offered durability and character while respecting the building’s textures and tones.
2.3 Design Process and Timeline:
The transformation of Venue 19 Zero 9 unfolded over the course of one to two years. The early phases of research and schematic design were completed within a few weeks, providing a foundation for more in-depth development. Design development stretched up to 12 months, primarily due to the client’s evolving ideas and a perfectionist approach to detail. Frequent revisions were needed as the owners often returned from their travels with new ideas and inspirations, prompting ongoing design refinements inspired by other venues and materials they encountered. Once the design was approved, the team completed the construction documentation phase within two months—an impressive pace made possible by the firm’s well-developed Revit templates and documentation standards.
2.4 Team Collaboration:
The studio’s compact team structure ensured close collaboration among 2 to 4 designers. A detailed studio manual helped guide consistent output, particularly in D5 visual quality. This ensured seamless collaboration, regardless of who was rendering or editing the scenes.

2.5 D5’s Role and Technology as a Differentiator

2.5.1 Early-Stage Clarity and Collision Detection
D5 Render was involved from the very beginning of the 19 Zero 9 project. As soon as the Revit model was ready, it was synced with D5 to allow real-time walkthroughs, early spatial validation, and rapid testing of materials and lighting. Designers could walk through the space virtually, spot missing ceilings or misaligned materials, and quickly explore design options.
2.5.2 Real-Time Feedback and Faster Client Approvals
In client meetings, Driven Design Studio used D5 to host live rendering sessions and respond to feedback on the spot. From changing finishes to adjusting layouts, updates could be visualized within seconds—turning long revision cycles into productive design conversations. One client was amazed to see new materials rendered live during a meeting, with the visual update displayed almost instantly.
2.5.3 Standardized Quality with Scalable Workflow
To maintain visual consistency across their team, the studio developed a three-level rendering standard. Level 1 consisted of clay renderings in black-and-white for schematic presentations, Level 2 included simple furniture and minimal décor, and Level 3 featured fully detailed scenes with people, landscaping, and animations for final delivery. Interns typically handled Levels 1 and 2, while more experienced team members oversaw high-end renderings.
2.5.4 AI-Enhanced Realism, Less Post-Production
D5’s built-in AI tools reduced the need for extensive Photoshop post-processing. Designers could enhance renderings directly in D5—delivering results realistic enough to make clients ask, “Is this a rendering or a photo?”
Also read: AI Rendering Revolution: D5 2.11's Smart Tools for Designers
2.6 Results: A Historic Building Reborn
Size: 15,000 SF
Completion: 2025
Cost: $2.8 million
Outcome: A seamlessly integrated architectural, interior, and hospitality space—now a top-tier venue in southern Michigan.
The venue includes two event halls, a reception lounge, three boutique suites, and refined amenities. Community feedback has been overwhelmingly positive—especially for the decision to preserve the barn doors, a beloved photo backdrop for generations of graduates.
"We didn’t just restore a building," Andres reflected. "We gave people their memories back—with better lighting and HVAC."
3. Business Impact of Visualization Technology
D5 Render didn’t just elevate visual quality—it became a force multiplier for the entire studio. What used to take multiple revision cycles was now resolved in a single meeting thanks to real-time rendering and instant visual feedback. This accelerated client approvals, shortened timelines, and freed up the team to focus on design instead of managing edits.
Post-production was also streamlined. Instead of sending every render through Photoshop, the team relied on D5’s built-in AI tools to produce presentation-ready visuals within minutes. Designers reported saving several hours per week—time that could now be spent on creative development or new projects.
These efficiencies allowed Driven Design Studio to take on more work without sacrificing quality, a critical advantage for a small team managing a high volume of restoration and commercial projects. In Michigan’s niche historical restoration market, D5 became a competitive edge—enabling the studio to deliver faster, smarter, and more confidently than before.
"Because of the real-time rendering in D5, we can open Revit, start D5, sync it, and export images right away. For Cody, our principal, it was a no-brainer—he told me, ‘I’m glad you introduced D5. It’s so much faster and better than what we had before.’”
4. Beyond One Project: Building a Unified Visualization Culture
Today, D5 is used in all Driven Design projects, from fire stations to private developments. The team established rendering standards and a shared visual language, empowering designers across experience levels. Features like real-time ray tracing, environment controls, and the AI Enhancer allow the firm to scale quality without compromising speed.
"Without D5, our workflow would be slower, more siloed, and far less intuitive. It’s not just about rendering—it’s how we see, decide, and deliver."
🌟 Your Work Deserves the Spotlight
Has D5 transformed how you design, present, or collaborate? Turn your D5 Render project into a story that inspires designers around the world! Share your journey—and let the world see what’s possible.
By submitting your project, you could:
✅ Be featured in a global case study seen by thousands
✅ Co-host a D5 webinar and showcase your expertise
✅ Speak at official D5 events and elevate your industry presence
This is more than a feature—it’s your chance to grow your voice, build your brand, and inspire a global design community. Share your stories here.
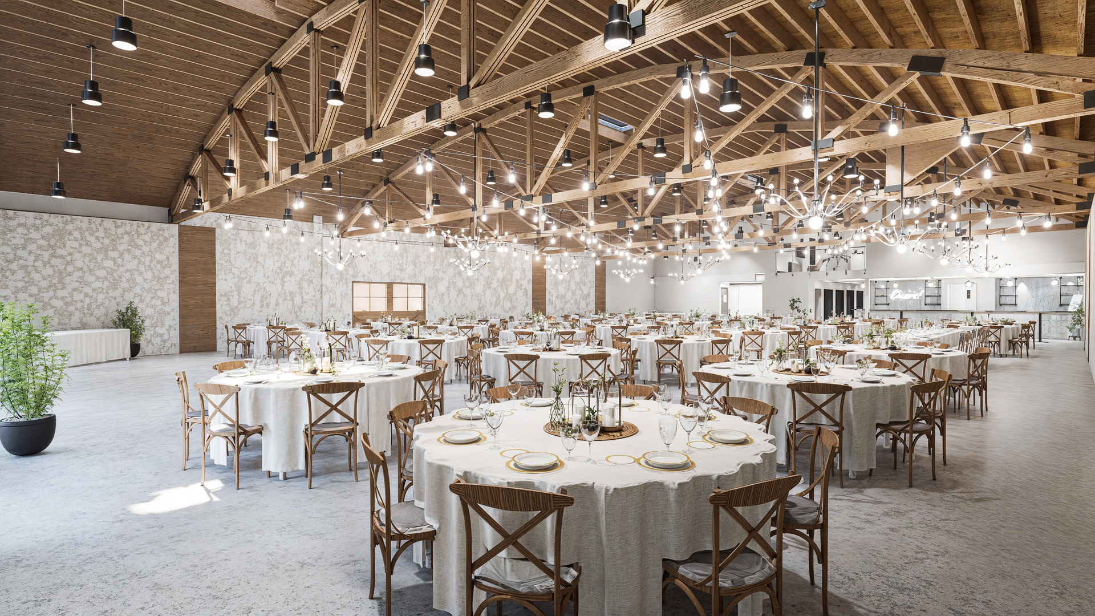



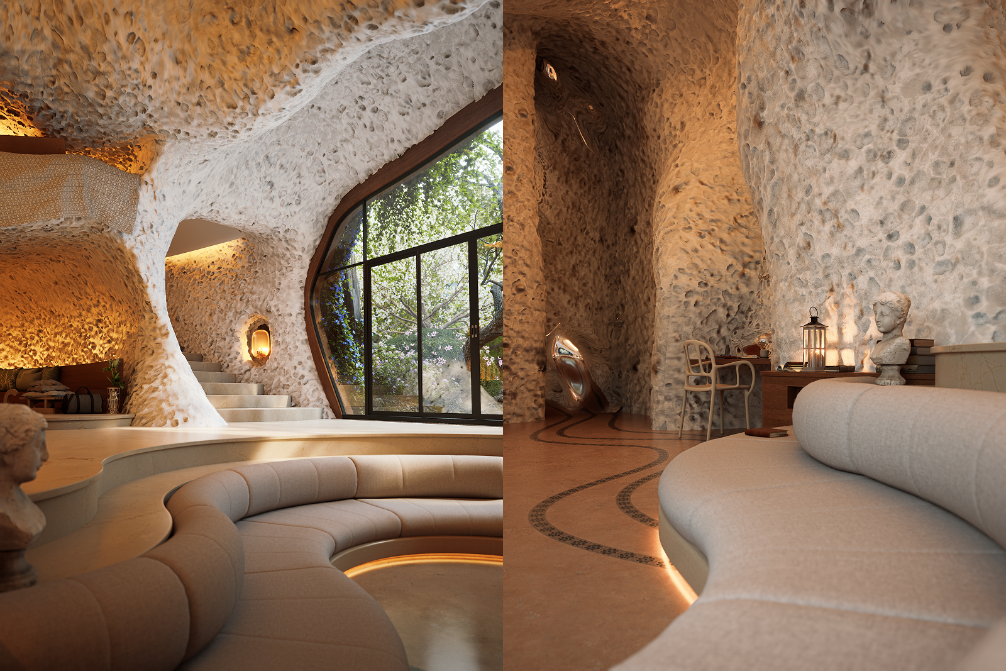
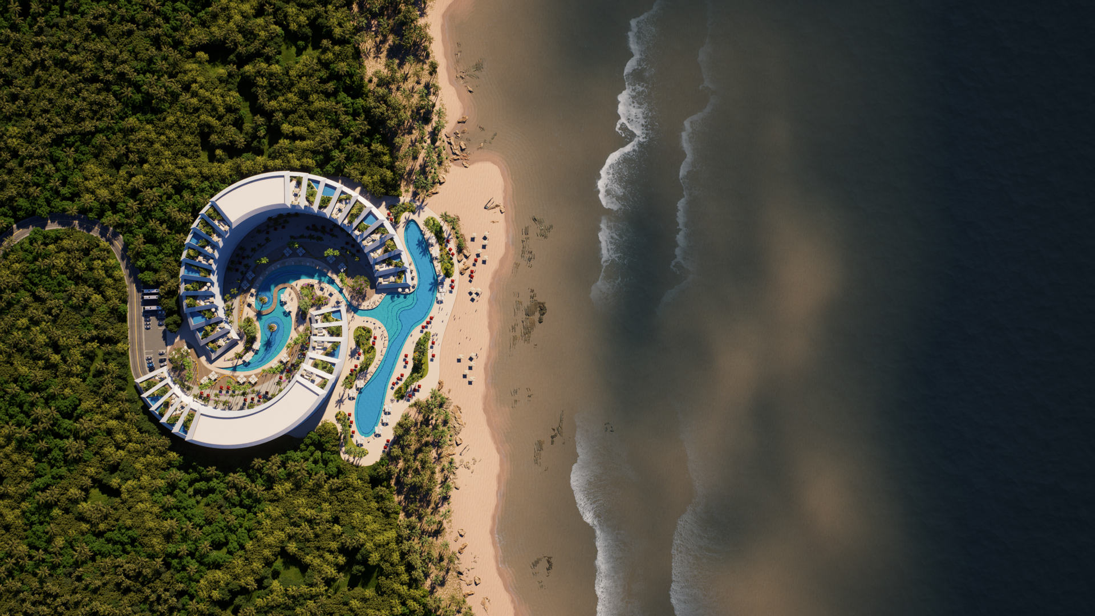

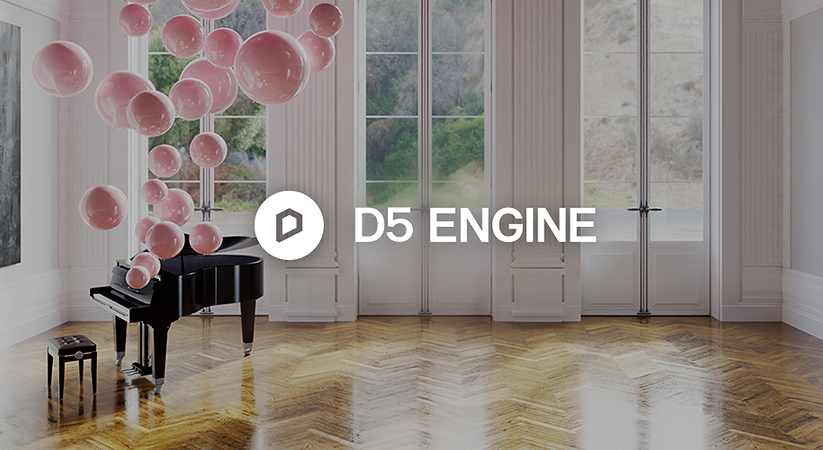
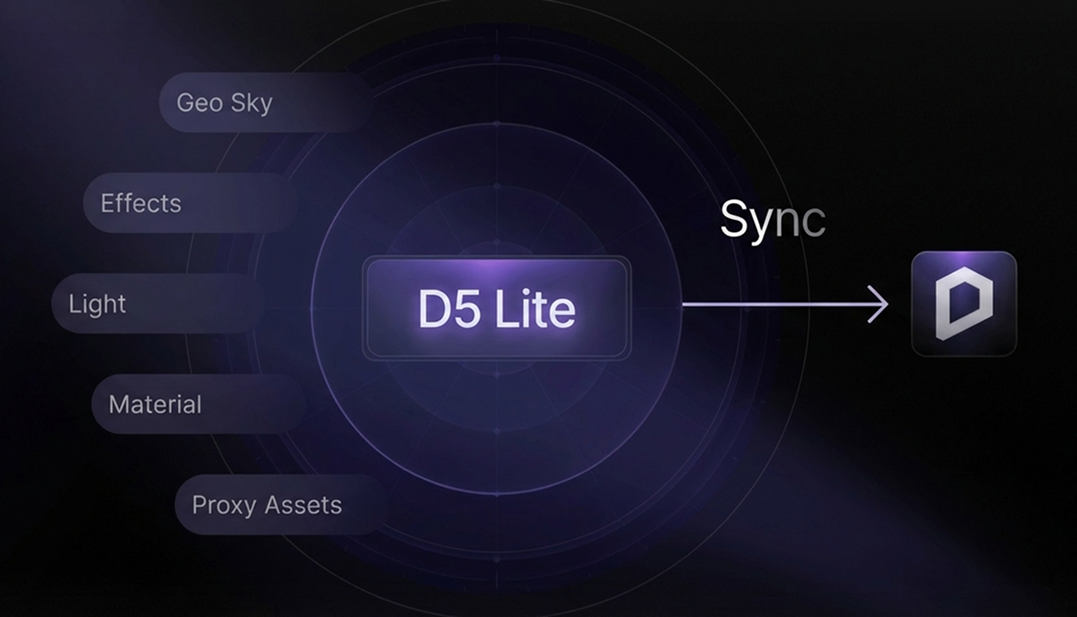

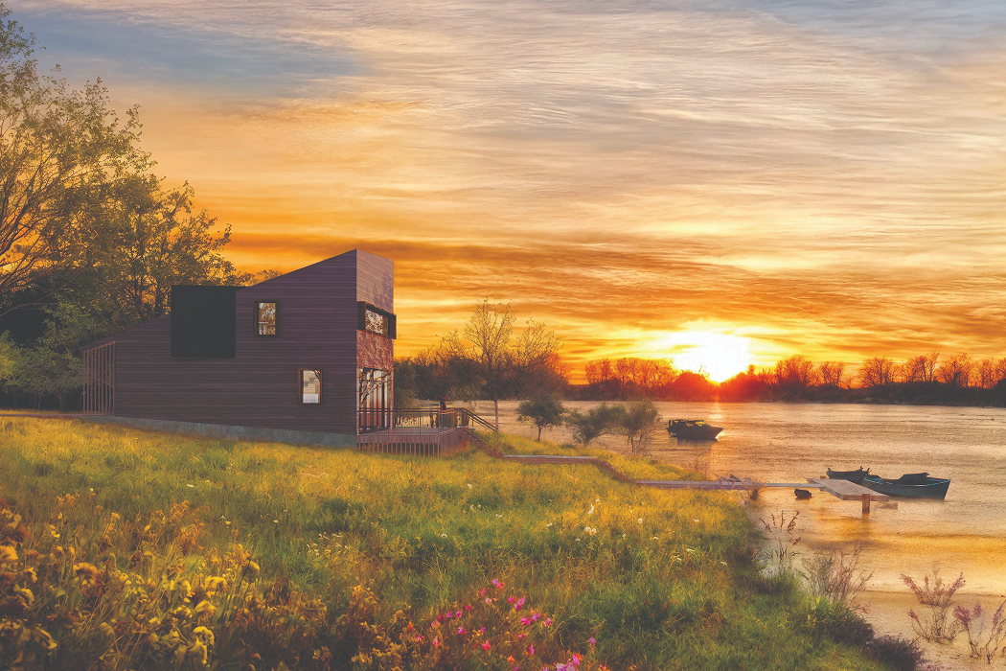
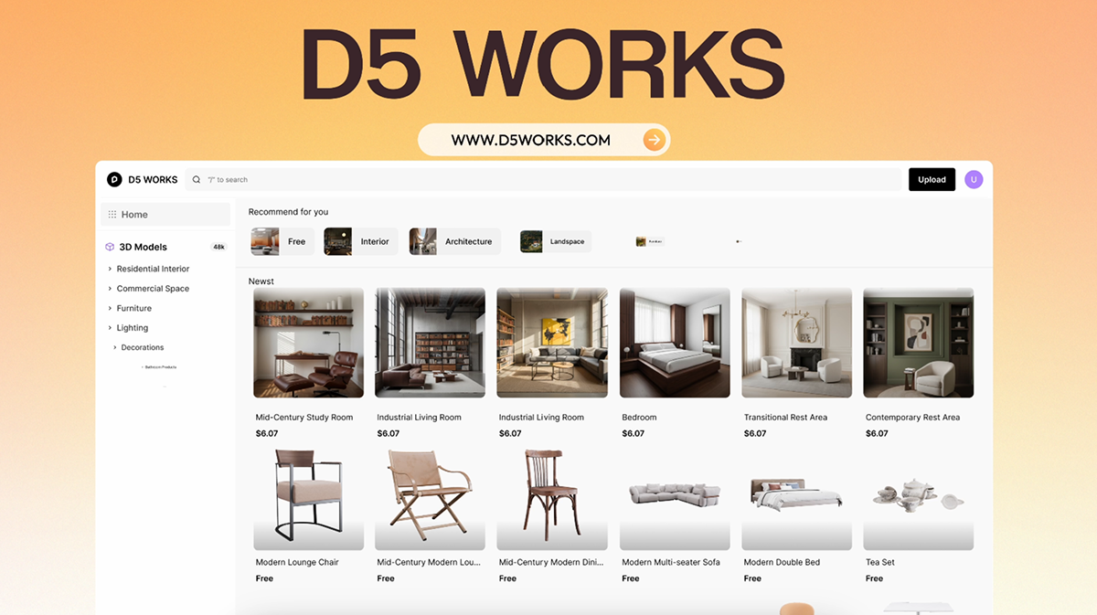
.png)
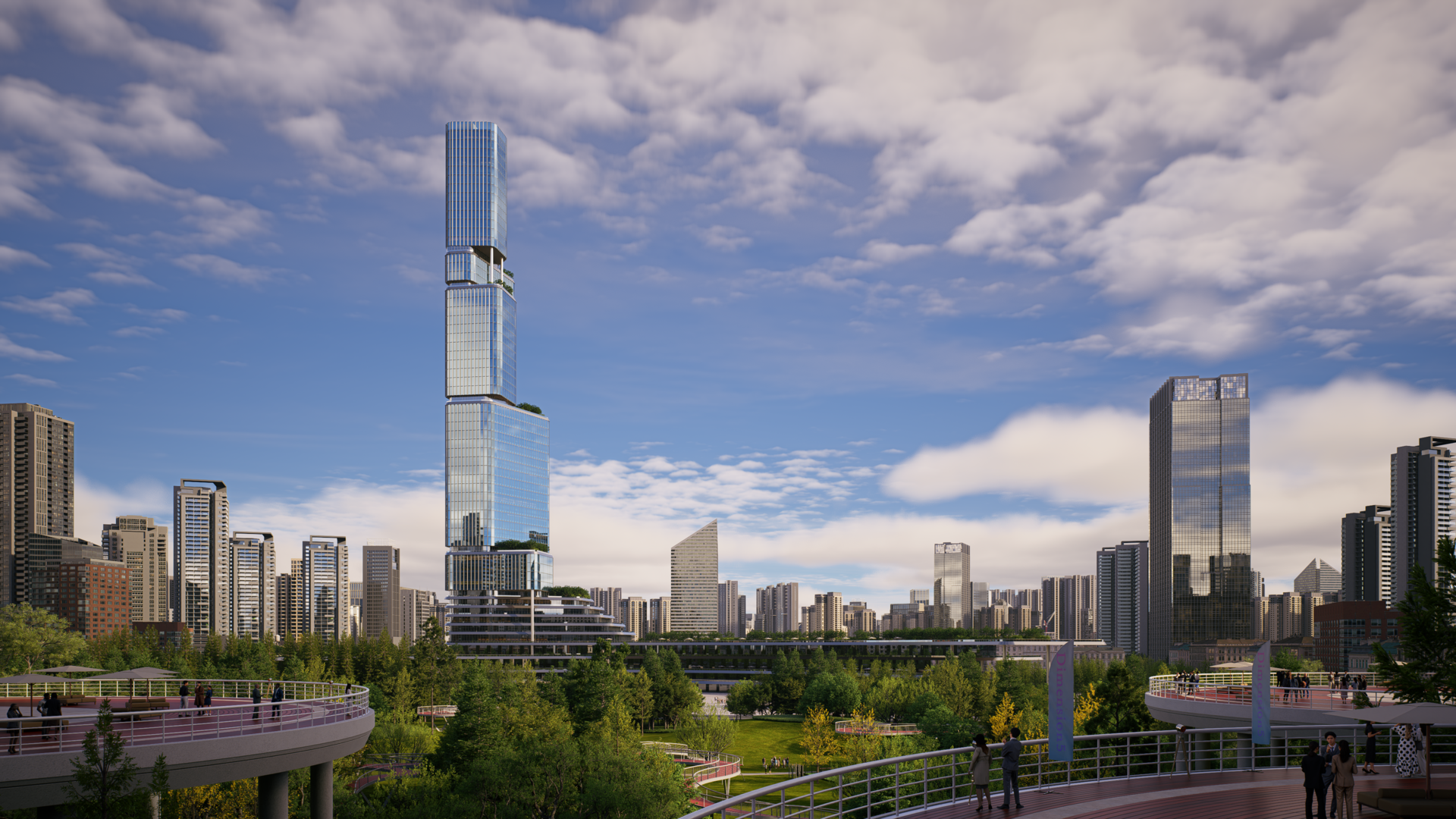
1%20(2).png)
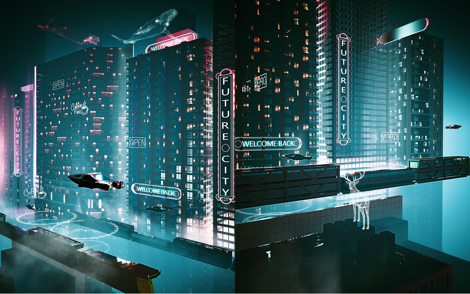
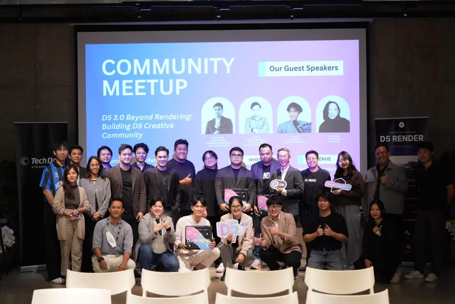
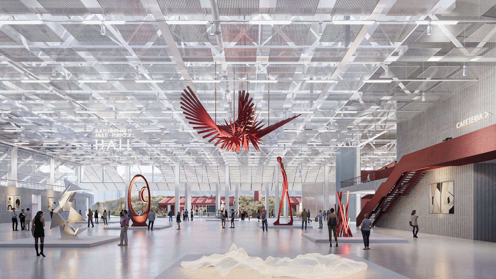
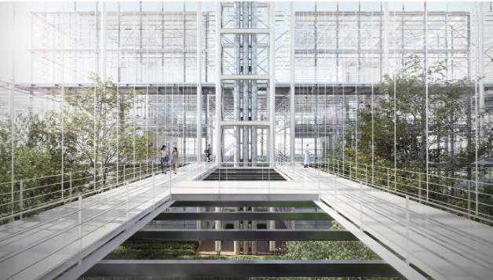
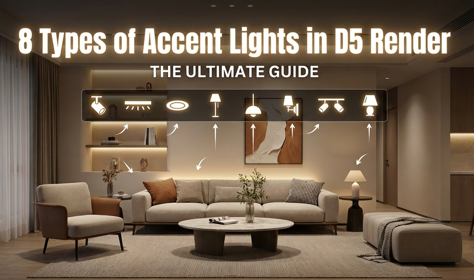
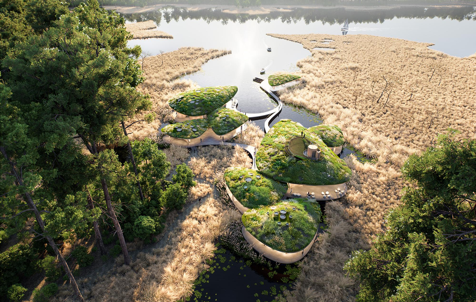
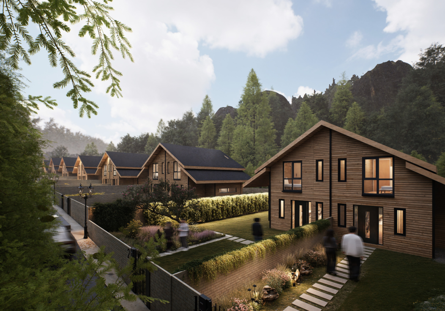
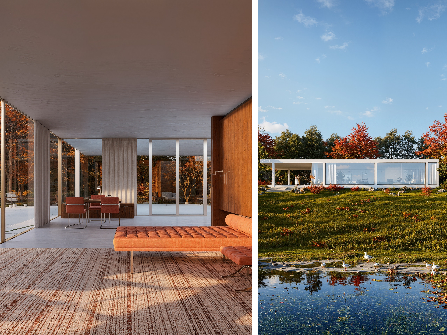
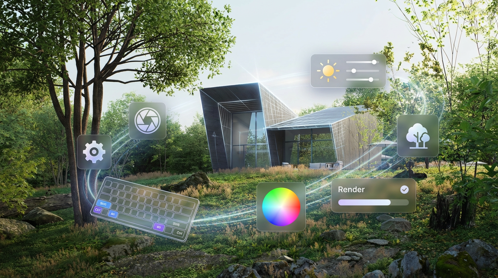
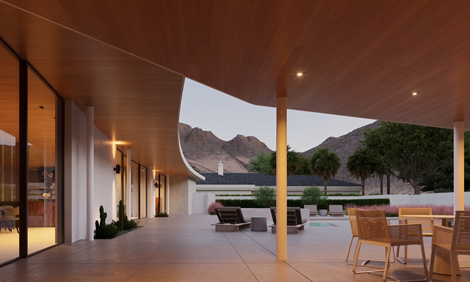
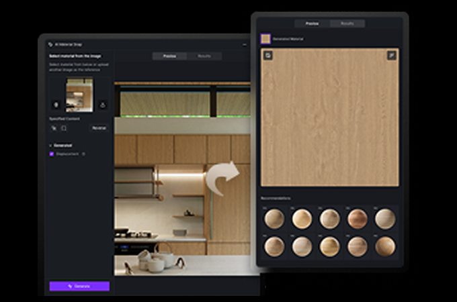
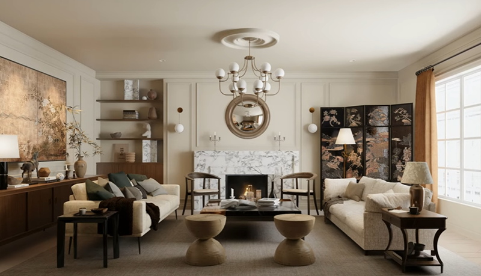

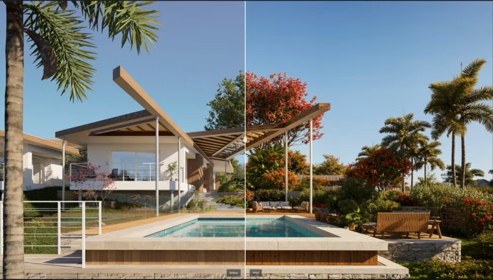

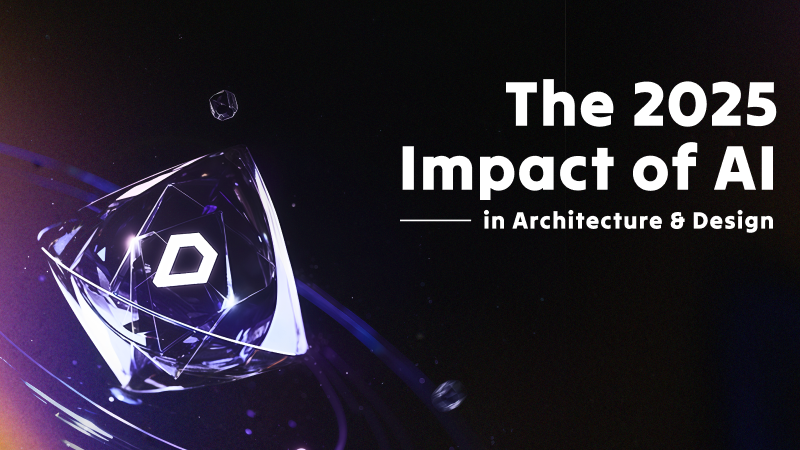
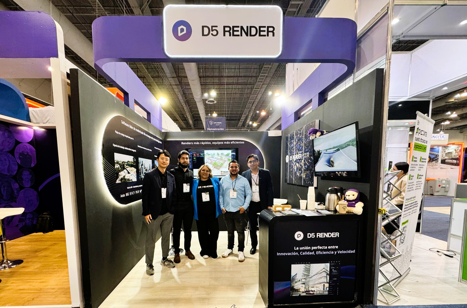
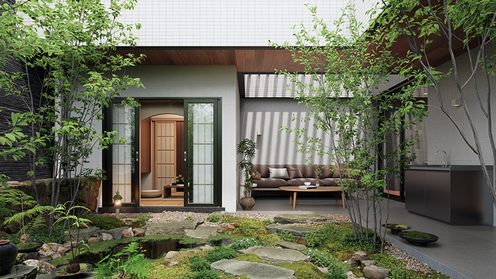
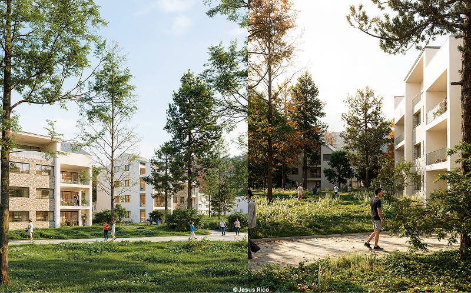
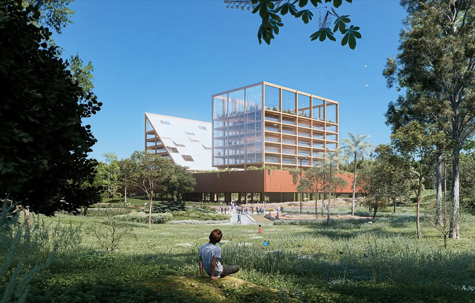
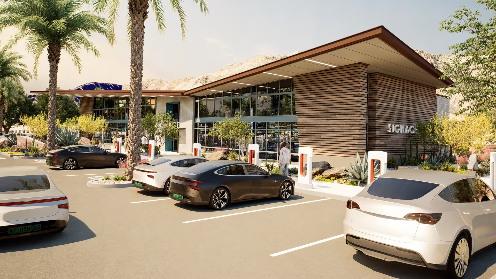
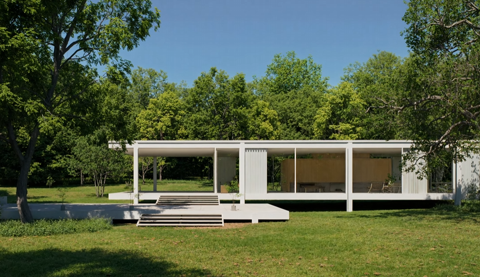
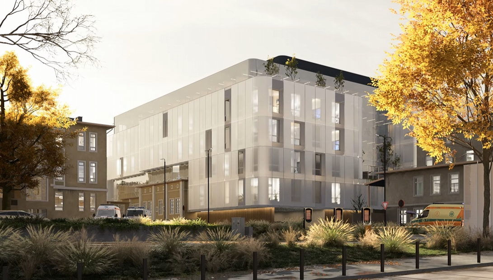
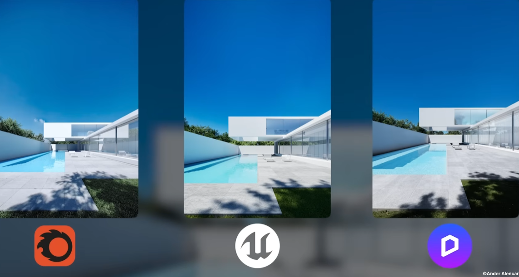
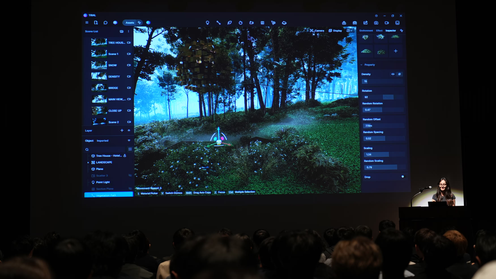
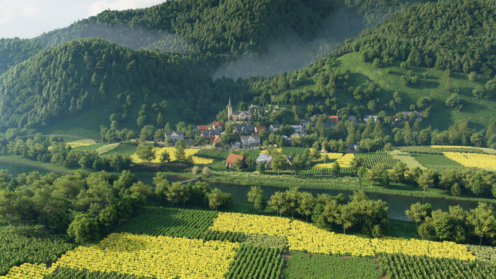
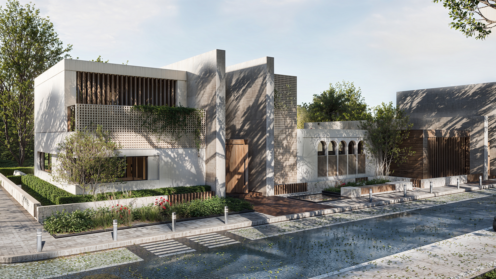
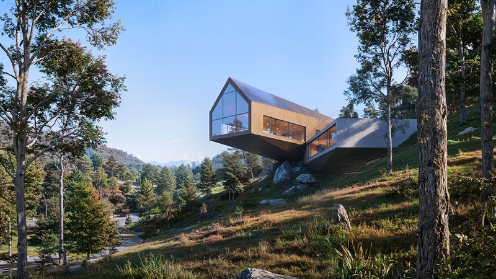
%20(1).png)
.png)
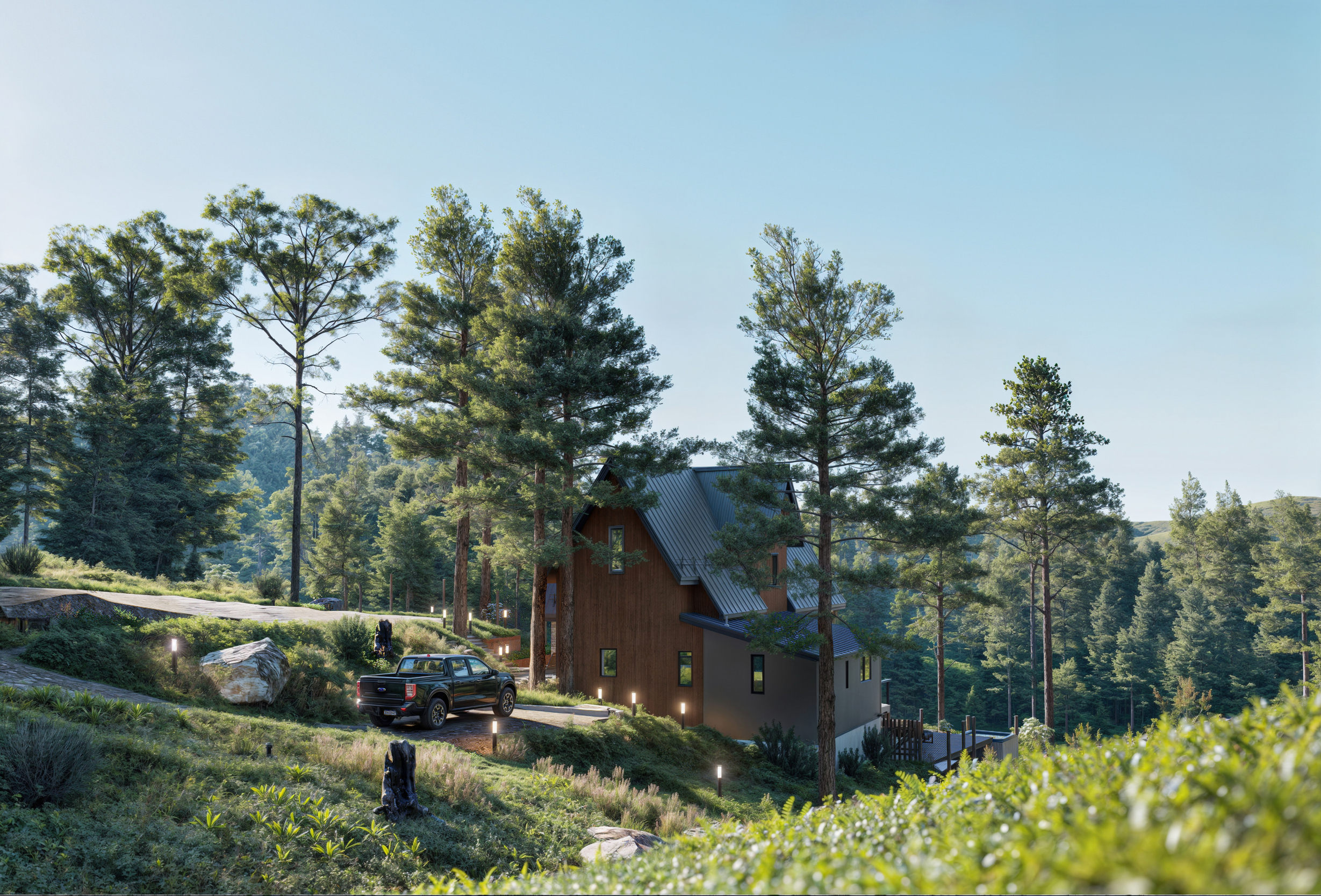
.png)

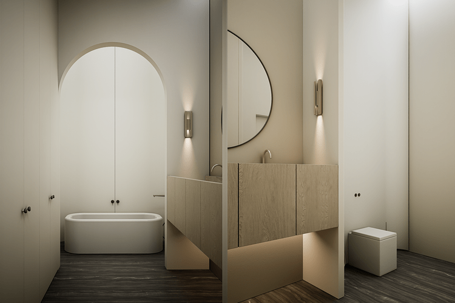
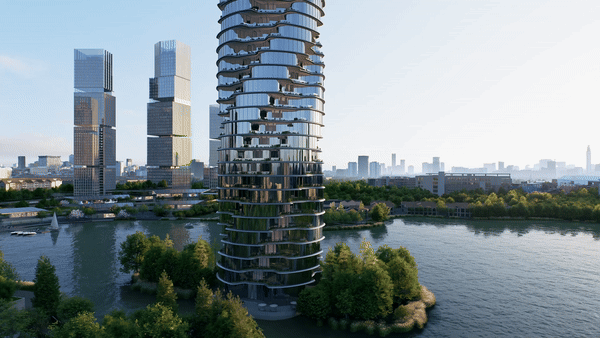
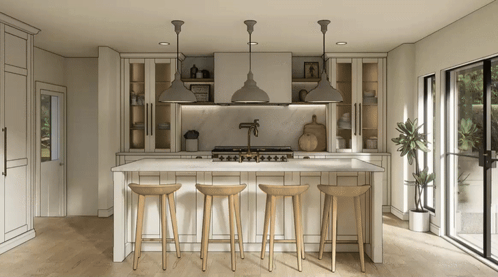
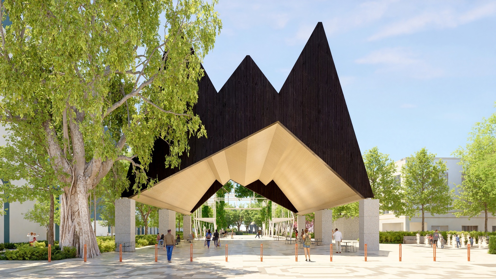

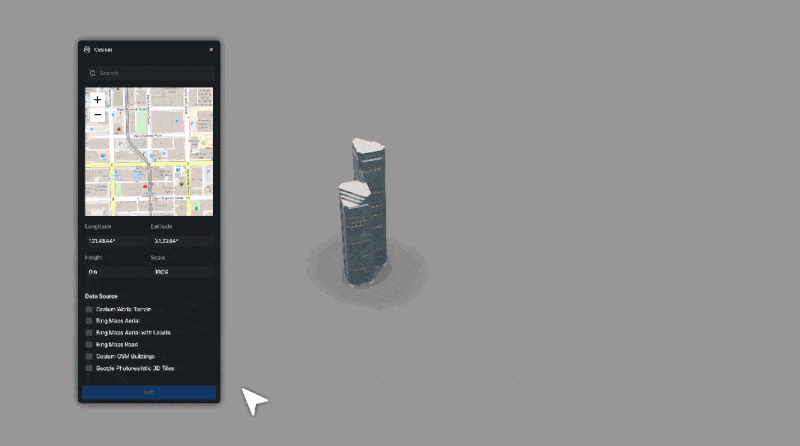
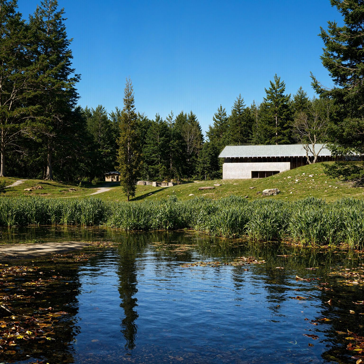


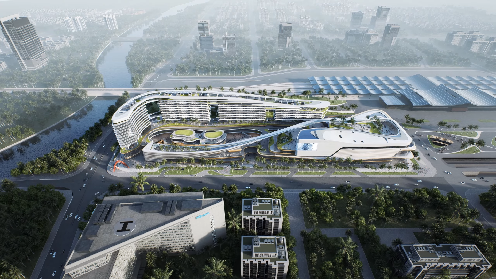
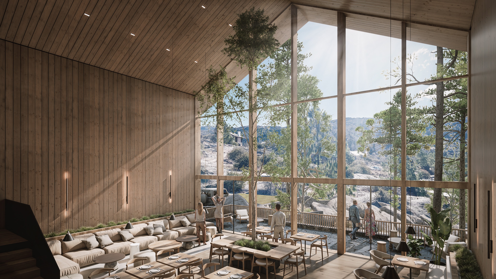
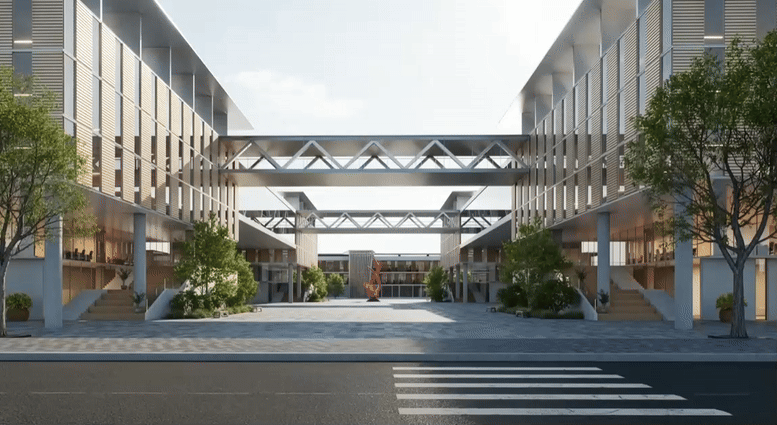
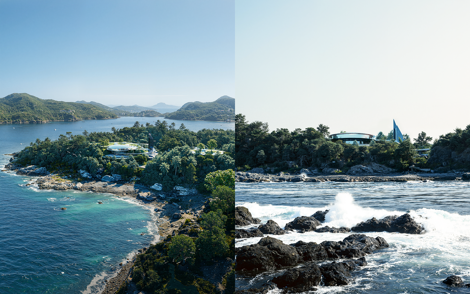
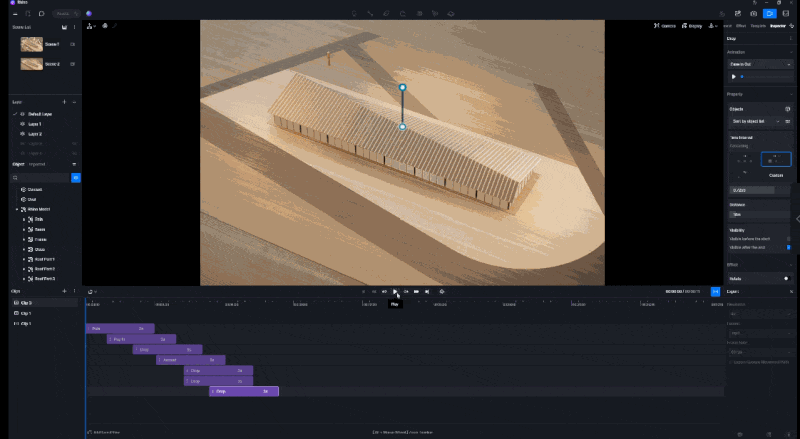
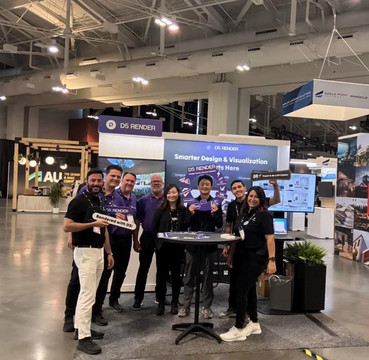

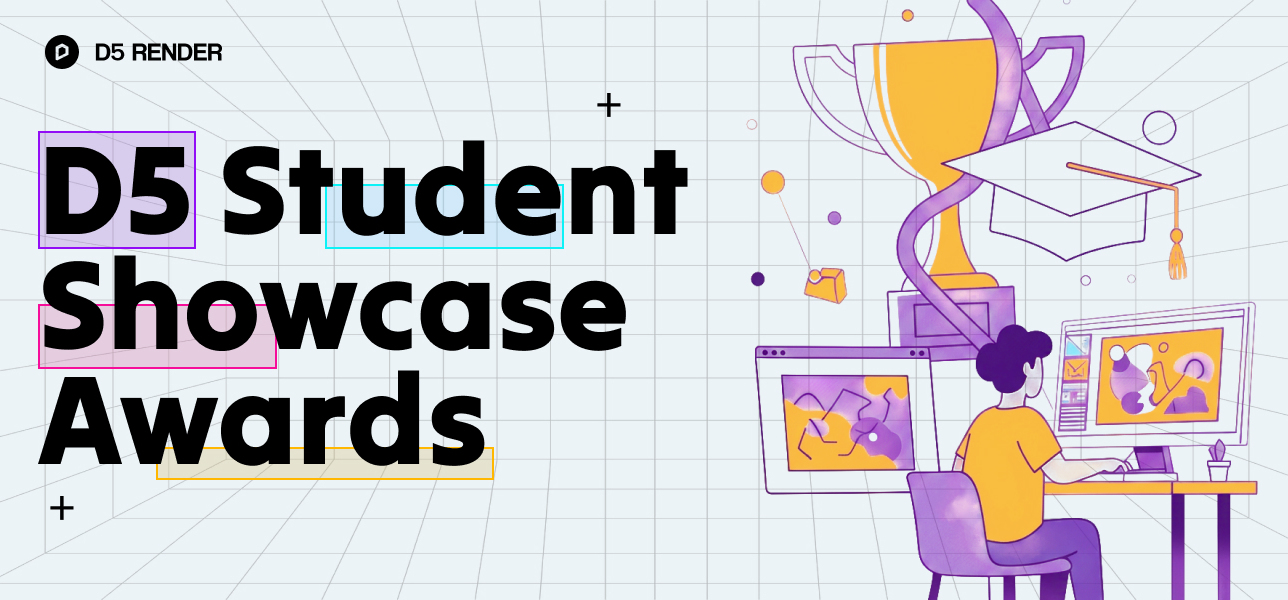

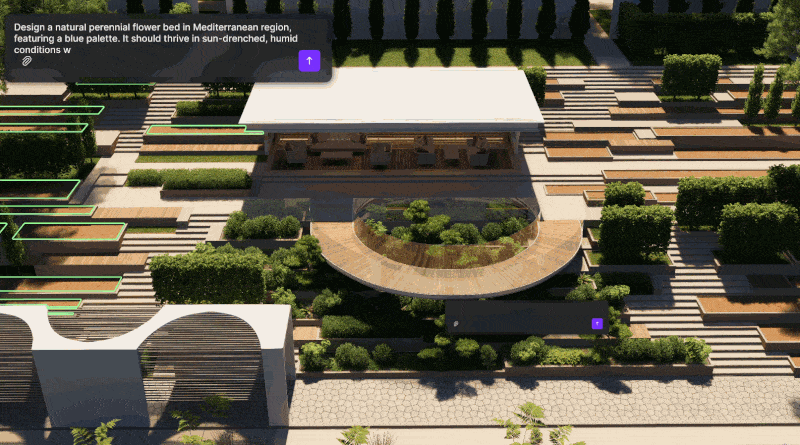
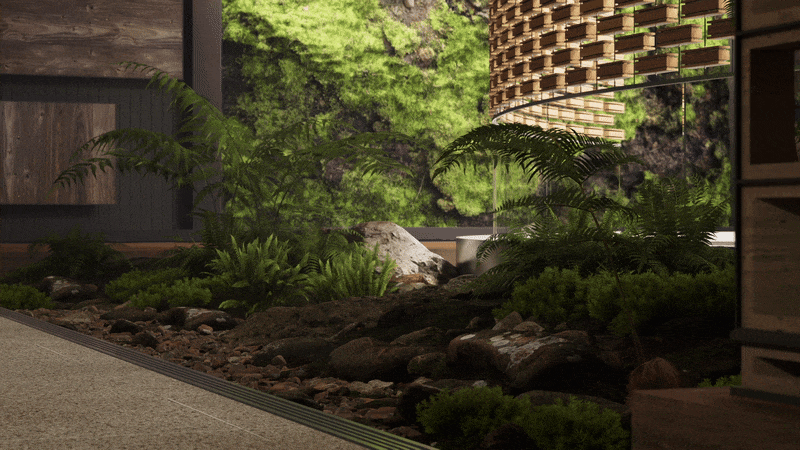

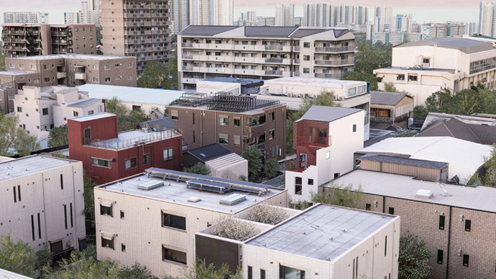
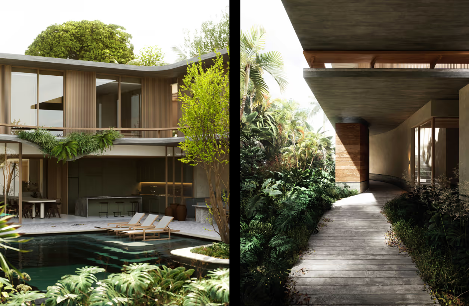
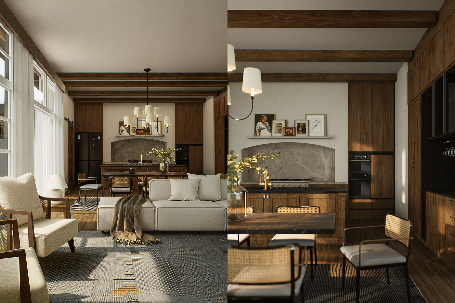
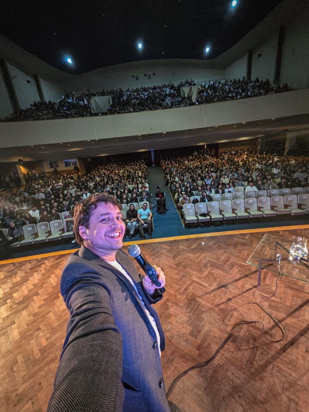
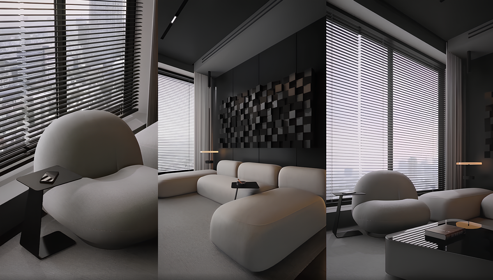
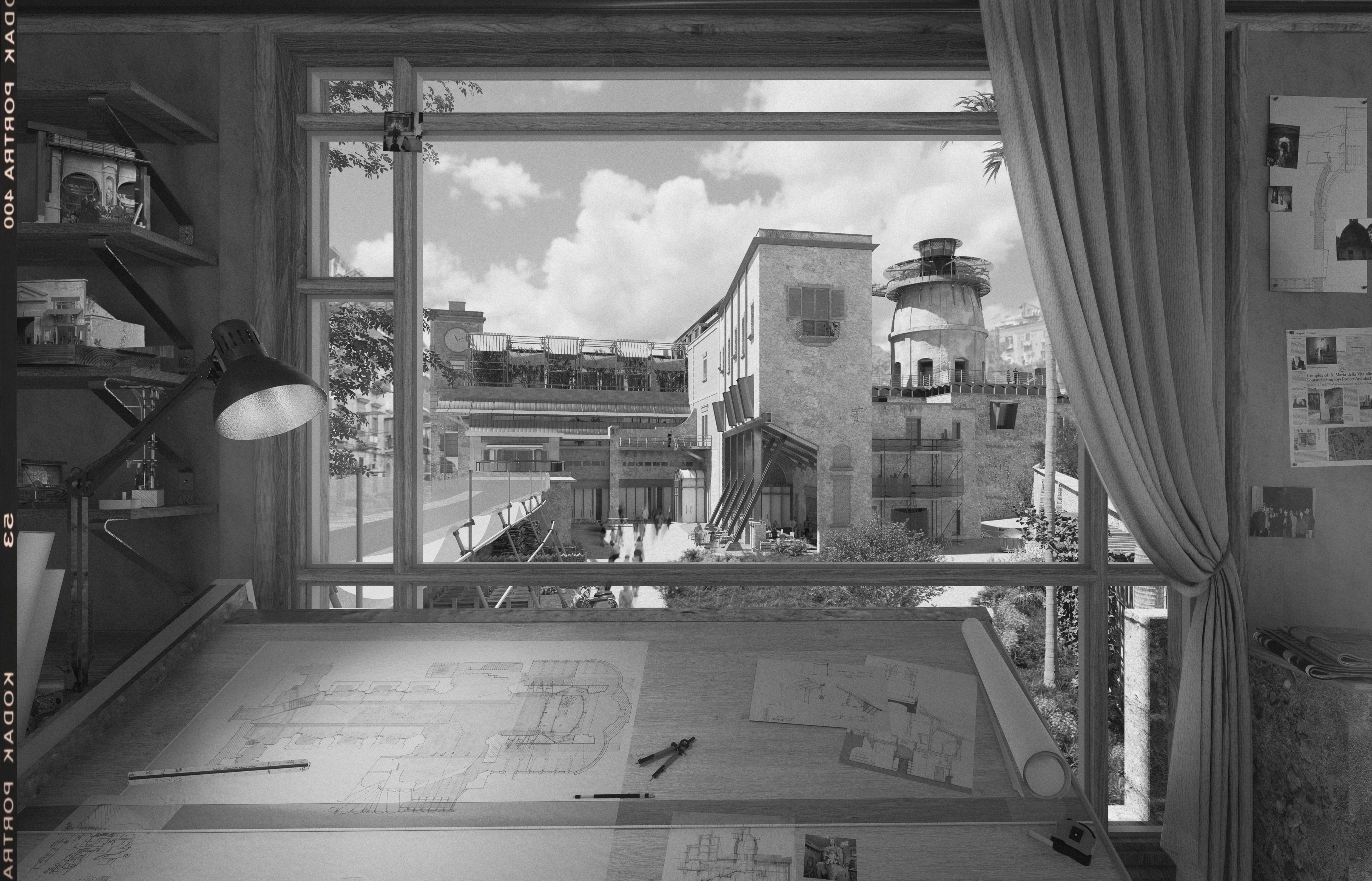

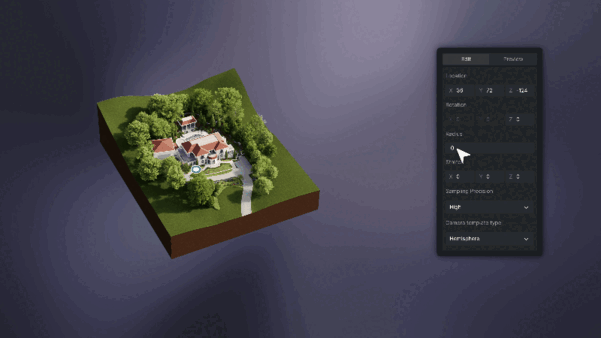
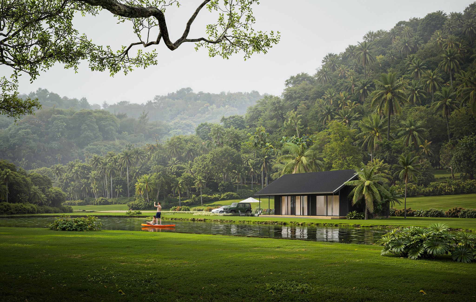
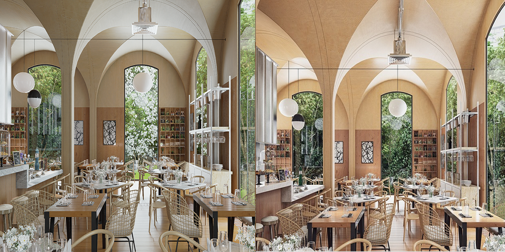
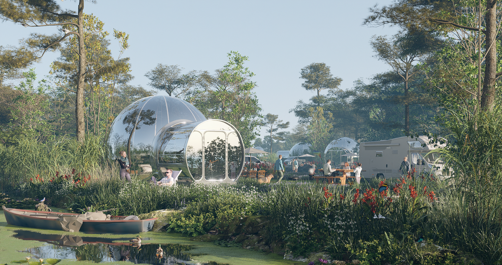
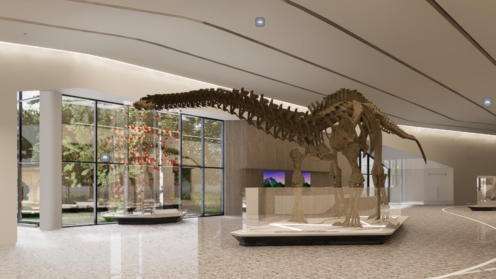
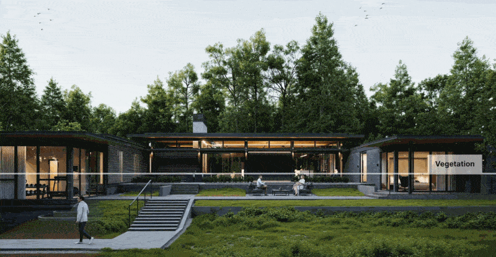
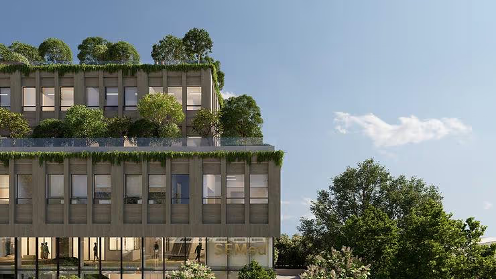
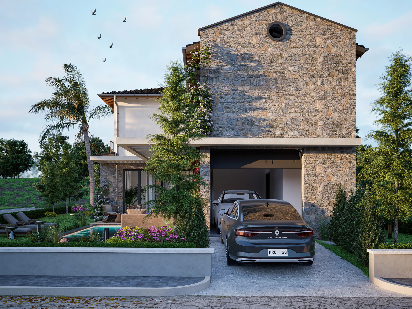
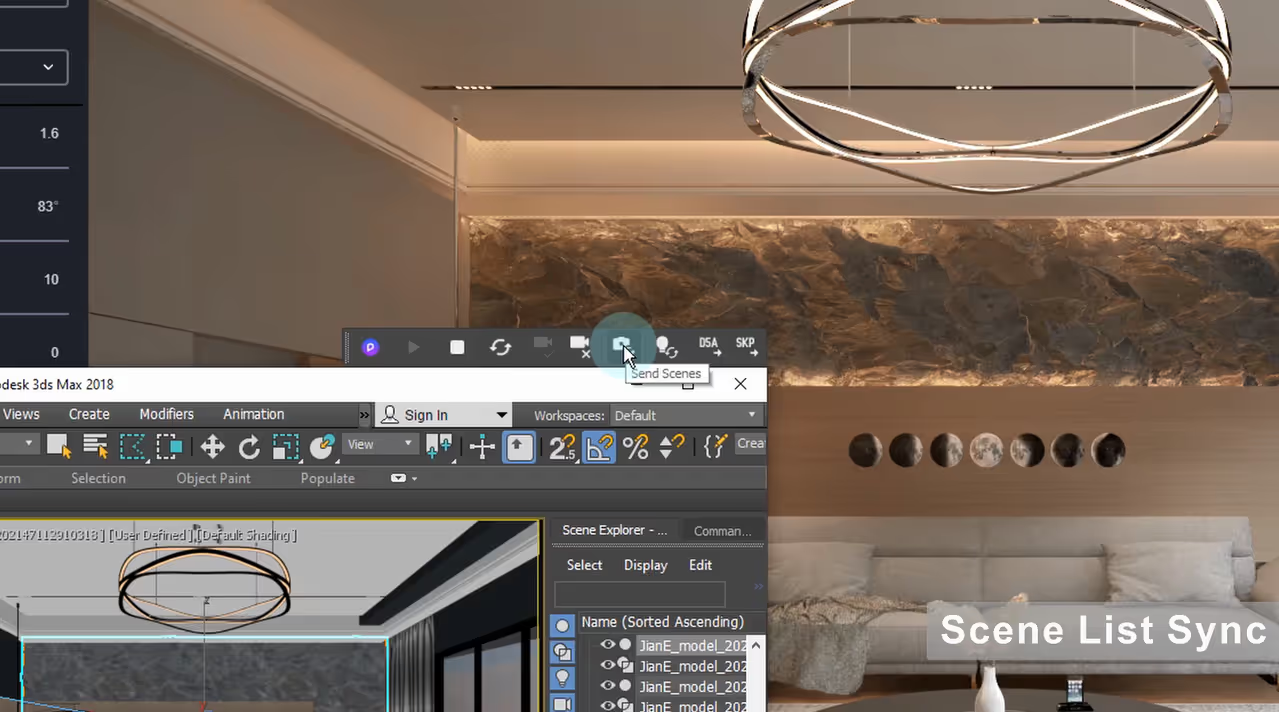


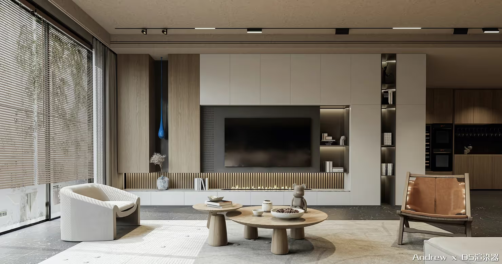
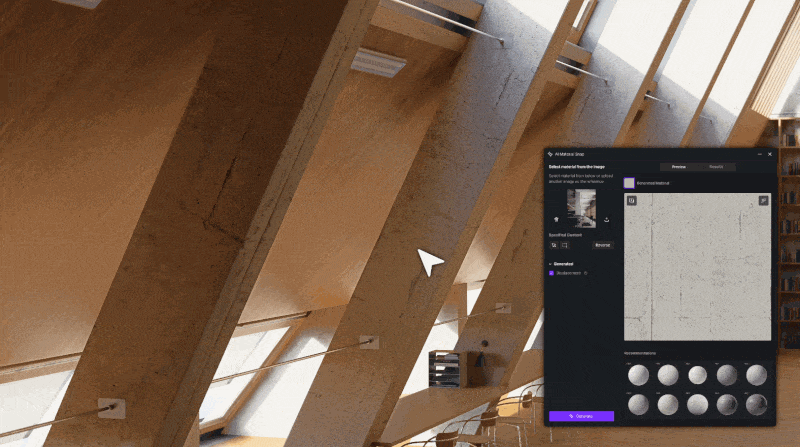
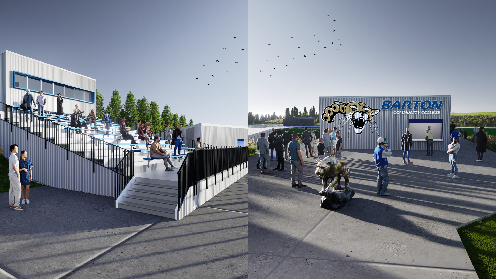
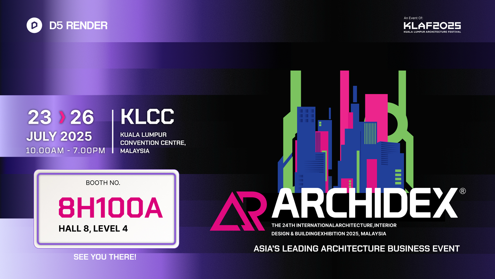
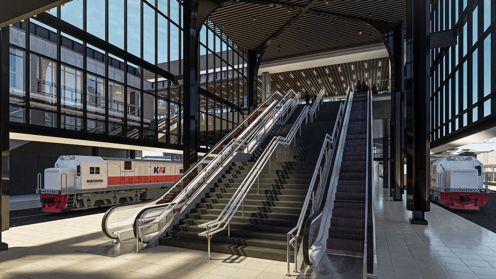
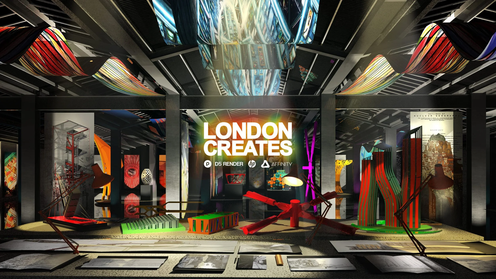
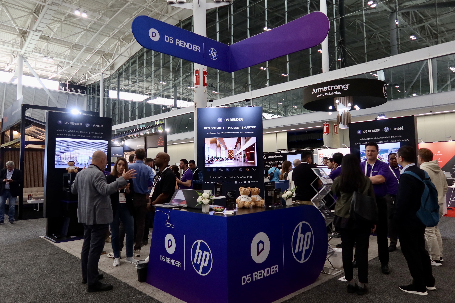
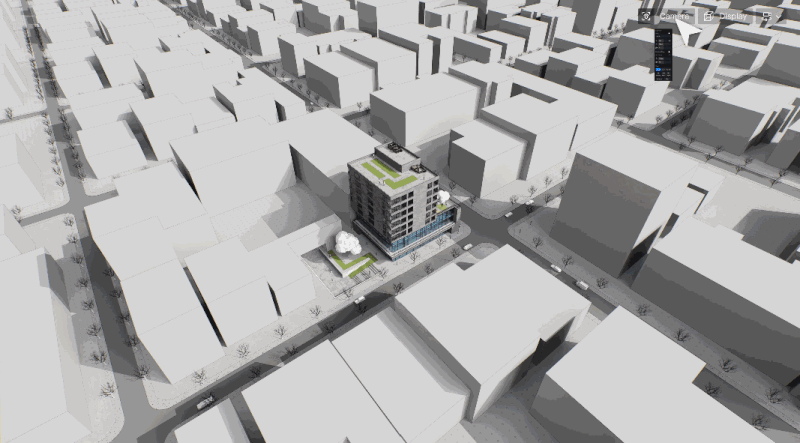

.png)
.png)
